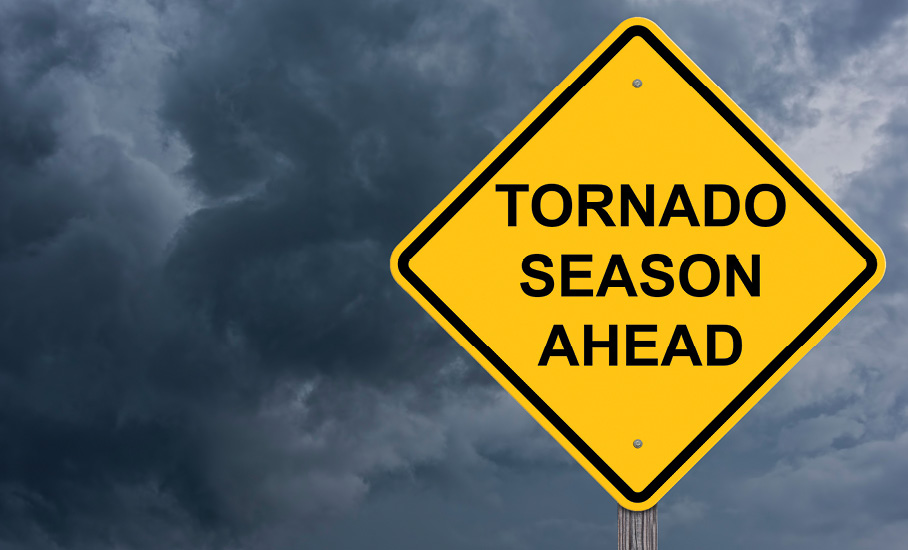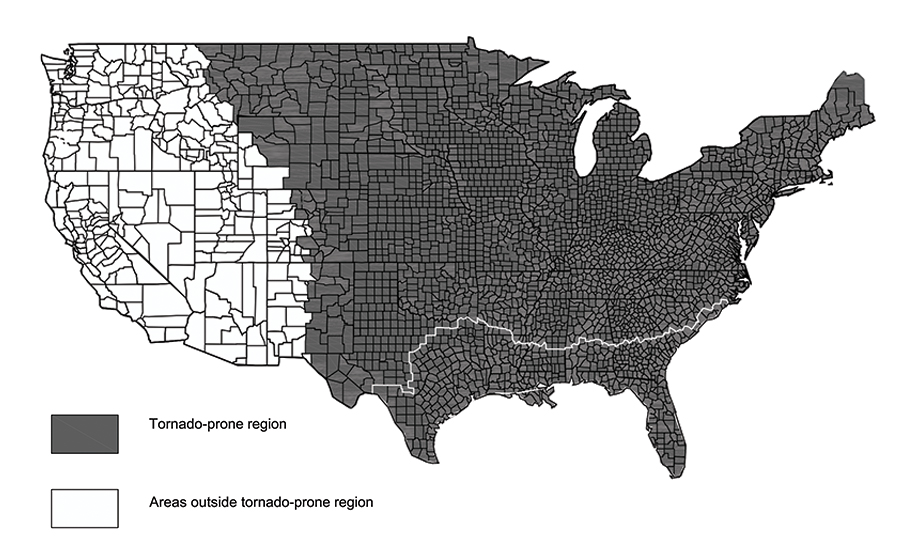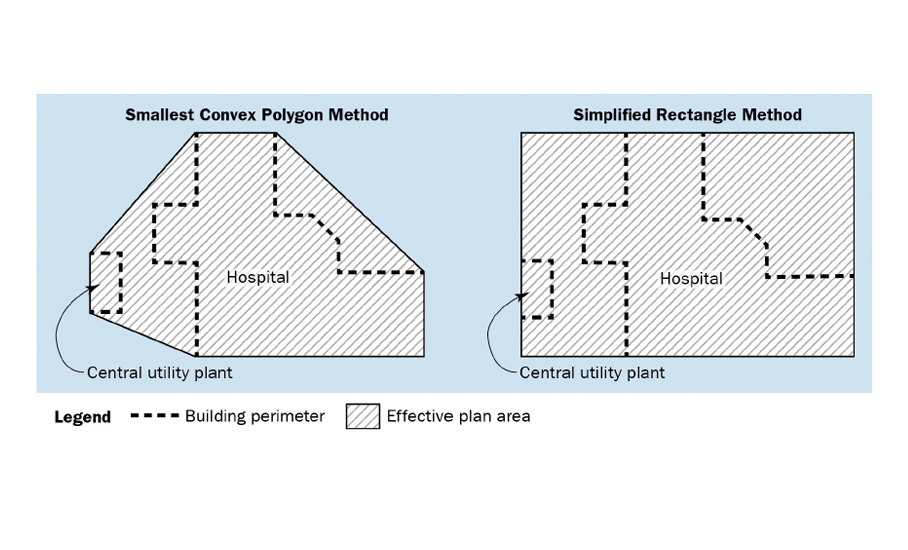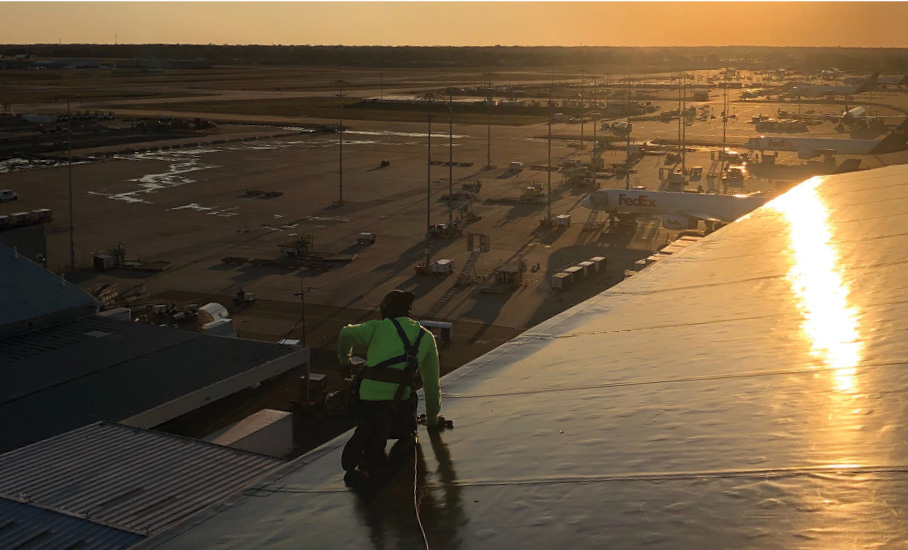
In December 2021, the American Society of Civil Engineers published an updated edition of ASCE 7, “Minimum Design Loads and Associated Criteria for Buildings and Other Structures,” (ASCE 7-22). ASCE 7-22 is referenced in the International Building Code,® 2024 Edition, as the basis for design wind-uplift load determination for all roof assembly types except asphalt shingles and tile. The building code requires design wind pressures to be shown in construction documents.
ASCE 7-22 features a chapter devoted to designing for pressures from tornadoes. In some cases, these design pressures are higher than those calculated for wind for the same building.
Click here to see ASCE’s wind and tornado speed values
Tornadoes need to be considered when the following set of criteria are all met:
- Risk factor: Buildings must fall into Risk Category III or IV.
- Location: Buildings must be located in a tornado-prone region per Figure 1.
- Basic wind speed, tornado speed and exposure category: Tornado speed must be at least 60 mph and meet specific minimums relative to the basic wind speed for that building. (Exposure B: VT ≥ 0.5 V; Exposure C: VT ≥ 0.6 V; Exposure D: VT ≥ 0.67 V)
NRCA’s Roof Wind Designer now includes wind loads associated with ASCE 7-22

The calculation for tornado pressure is similar in appearance to the one used for wind design but has a unique set of coefficients specific to tornadoes. Tornadic wind behaves differently than the three-second gusts used to determine wind-uplift pressures.
Tornado pressure values most dramatically deviate from wind-uplift pressures as a result of the differences between tornado speeds and basic wind speeds for a given project.
Basic wind speed is found on one of four maps based on risk category. Tornado wind speed is determined by finding a tornado speed value on one of 16 maps based on the risk category and the effective plan area.

The effective plan area is defined as the smallest convex polygon enclosing a building plan and is not necessarily the same as the roof area, especially when a building is not rectangular. Another, slightly more conservative, method for coming up with a value for an effective plan area is to take the area of the smallest rectangle that encloses the whole plan area.
Figure 2 shows how the methods differ and how both can lead to larger values for the effective plan area than roof area.
The tornado wind speed maps range from up to 1 square foot effective plan area and Risk Category III up to Risk Category IV and a plan area at least 4 million square feet. Values for wind and tornado speeds also can be found online via the ASCE Wind Design Geodatabase.
To see relative pressures as tornado loads begin to pass wind-uplift pressures, consider this example: A 30-foot-high, 1-million-square-foot roof area, Risk Category III, Exposure C building in Oklahoma City has an ASCE 7-16 and ASCE 7-22 design uplift pressure value of 30.5 pounds per square foot in Roof Zone 1’. The same building has a design tornado load of 36.3 psf in Roof Zone 1’.
A similar 30-foot-high, 1-million-square-foot roof area, Exposure C building in Oklahoma City that is Risk Category IV has an ASCE 7-16 and ASCE 7-22 design uplift pressure value of 33.2 psf in Roof Zone 1’ and a design tornado load of 46 psf in Roof Zone 1’.
In general, for low-rise buildings, especially those 30 feet high or less with effective plan areas greater than 1 million square feet and in Risk Category III, Exposure C in Arkansas, Kansas, Missouri and Oklahoma, start to yield design tornado pressures that can exceed wind pressures. The difference between the two values increases with building area and is more severe for Risk Category IV buildings.
To help you address these differences, NRCA’s Roof Wind Designer online application now includes wind loads associated with ASCE 7-22 and tornado load calculations based on the components and cladding section of ASCE 7-22’s Chapter 32 on tornado loads.
Given the necessary inputs for projects, the site will help you determine whether tornado loads need to be considered and, if so, what they are.
Try it today at roofwinddesigner.nrca.net.

Kurt Fester
Project manager
NRCA



