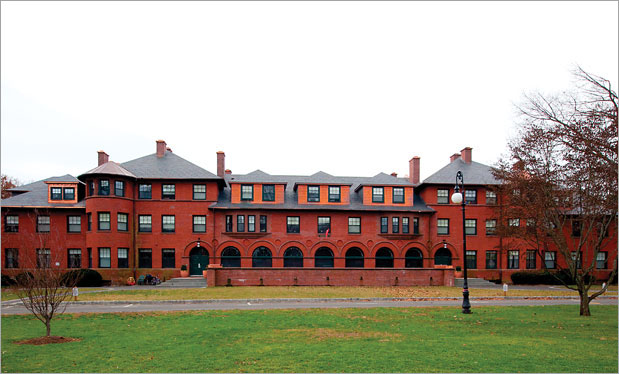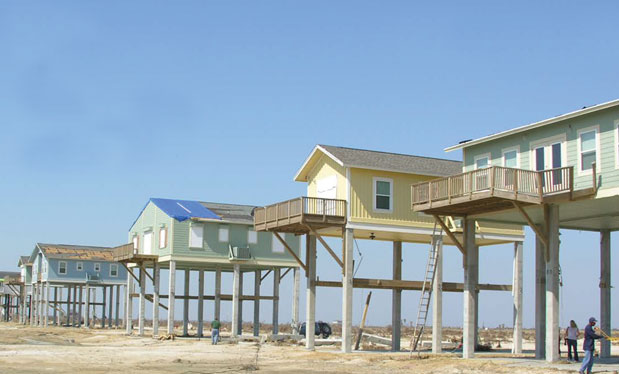Roof system designers often remain silent and defer to roofing contractors for handling rooftop safety and fall-protection issues. Although it is true construction contractors typically are largely responsible for their workers' safety during construction, roof system designers can play a role when designing rooftop fall protection during and after construction.
Safety in design
Designers should consider safety and fall-protection measures when they design buildings and roof assemblies. NRCA recommends the following practices:
Penthouse access is preferred with permanent stairs and door access onto a roof at a location at least 10 feet from roof edges and skylights. Penthouse doors should be oriented to direct access away from roof edges.
Roof hatches should be located a minimum of 10 feet from roof perimeters and oriented to direct traffic away from a roof edge or perimeter (the hinge side of a hatch should be toward the closest edge). Hatches equipped with inclined stairs or ships ladders are preferred over fixed vertical ladders. Interior roof hatchway areas should be illuminated to provide sufficient light to operate locks and latches.
If interior access by penthouse, hatch or other means is not available, an external staircase or exterior fixed ladder is the preferred means for rooftop access. Exterior fixed ladders should have an Occupational Safety and Health Administration-compliant safety cage where ladders are 12 feet tall or higher. Ladders should have solid platforms at their highest points and, where applicable, handrails and rungs on both sides of parapets.
Parapet walls at least 39 inches above the finished roof surface at all outside roof perimeters or open edges are the preferred means of addressing perimeter fall protection. Such parapets also provide an advantage for reducing wind-uplift loads in perimeter corner regions.
If parapets at roof edges are not feasible, fixed, permanent guardrails are suggested by NRCA. Guardrails for worker protection should be at least 39 inches above the finished roof surface and include midrails.
If parapets or guardrails are infeasible, engineered, permanent, fixed anchor points for fall-protection devices are suggested by NRCA. Careful consideration should be given to anchor point locations to allow for convenient worker tie-off for complete fall-protection coverage.
For steep-slope roof assemblies, designers should provide engineered, permanent, fixed anchor points at or near ridges to allow for readily anchoring personal fall-protection equipment. Also, for maintenance purposes, additional anchor points should be provided around chimneys and large penetrations.
Designers should incorporate a minimum 6- by 6-inch metal grid into the structural framing of skylight openings capable of supporting twice the maximum intended load to provide for fall protection before and after a skylight is installed.
For large skylights or where an interior grid is not feasible, exterior metal grates or structural glass panels for a skylight combined with fixed anchor points adjacent to the skylight are suggested.
Such grid or grates also serve a dual purpose as a burglar-protection component for the building.
Code requirements
The International Building Code® requires guards be provided when rooftop equipment, roof hatch openings or other components requiring service are located within 10 feet of a roof edge or open side of a walkway more than 30 inches above the roof or grade below.
Guards must be constructed to prevent the passage of a 21-inch diameter sphere and extend no less than 30 inches beyond each mechanical equipment or other component.
For the upcoming International Building Code, 2015 Edition, permanent anchor points for personal fall-protection equipment will be permitted as an alternative to the required guards. Such anchor points must comply with ANSI/ASSE Z359.1, "Safety Requirements for Personal Fall Arrest Systems, Subsystems and Components," and be placed no more than 10 feet on center along hip and ridge lines and no less than 10 feet from the roof edge or open side of a walking surface.
Closing thoughts
Designers play an important role in building safety, including rooftop safety and fall protection during and after construction. NRCA encourages designers to closely evaluate rooftop safety and fall protection and include adequate features in their designs.
Mark S. Graham is NRCA's associate executive director of technical services.



