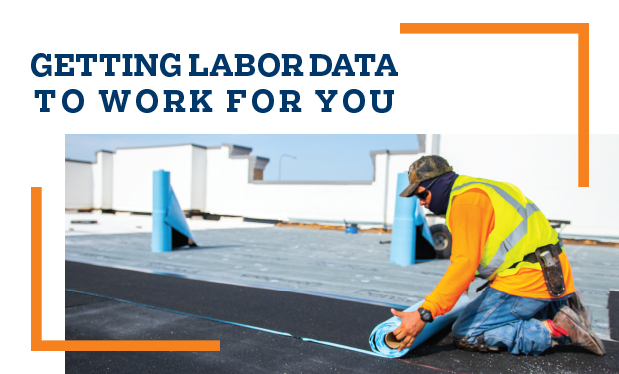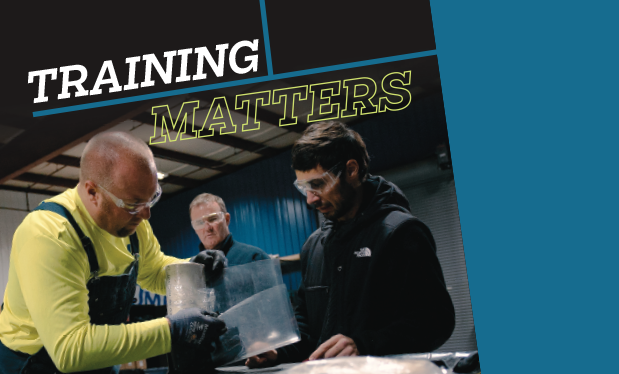If you visited Orlando, Fla., during 2018, you most likely are one of 47 million passengers who traveled through Orlando International Airport, now the busiest airport in Florida and the tenth busiest airport in the U.S. Its airport code MCO stands for the airport’s former name, McCoy Air Force Base, a strategic air command installation that was closed in 1975 after the Vietnam War.
With the airport at nearly double capacity, the Greater Orlando Aviation Authority has been planning a comprehensive expansion program. Thanks to a $923 million bond issue, a $3.5 billion capital expansion program is well underway. Phase one of the expansion—the South Airport Automated People Mover Complex—is near completion. Architectural Sheet Metal Inc., Orlando, installed the roof systems on the 200,000-square-foot facility.
Planning
The project began with Architectural Sheet Metal bidding to two contractors with two scope reviews because project work was divided between two general contractors. The contractors were required to select the same roofing contractor per the Greater Orlando Aviation Authority, and each was to provide its own contract. After the project was awarded, Architectural Sheet Metal had to submit requests for information to each general contractor, review design issues with each one separately and then share that information with the other general contractor.
“We were one of the few trades that worked under both construction management companies,” says Matthew Leonard, vice president of Architectural Sheet Metal. “To ensure the success of the coordinating work, we had to be open to both companies’ agendas while at the same time performing in a way that best suited our skills and processes.”
If a request for information affected both contracts, it had to be submitted to each general contractor who would then send it to one architect for review. When building the project, both general contractors had their own schedules.
“This became an issue at times because the dividing line between the two contractors was a shared 2-inch-wide building expansion joint, which we had the pleasure to flash from the roof tying both sides together,” Leonard says. “From day one, there were design issues and a multitude of meetings with the general contractors, consultants, owner representatives and an architect to work out the details.”
Execution
In January 2017, Architectural Sheet Metal began work on the airport’s South Airport Automated People Mover Complex that connects passengers to the main terminal.
On the radiused roof areas, workers mechanically attached two layers of Hunter H-Shield polyisocyanurate insulation to the metal decks followed by one layer of self-adhering 45-mil-thick MFM Ultra HT Wind & Water Seal™ underlayment. Next, workers installed Berridge Double-Lock Zee-Lock 22-gauge, 2-inch standing-seam Kynar®-coated steel panels. The highest roof levels that had a tighter radius had acoustical decking.
Using a 110-ton crane to hoist the portable roll former, roof panels with lengths up to 170 feet were rolled on the roof. The smaller 75-foot-long panels were roll-formed on the ground, put through a curving machine and then hoisted to the roof.
Subcontracted workers from Cladding Systems Inc., Tampa, also installed aluminum composite material panels at the soffits and fascia areas, a custom-made aluminum bullnose and an internal custom-welded .080-inch-thick aluminum gutter with custom trim on multilevel radiused roof areas.
“Using mockups and shop drawings, we site-designed and modified the panel framing so it worked with the system,” Leonard says. “The bullnose had no design except the basic look of it, requiring us to make custom jigs to form the double radius. We redesigned and engineered them from 24-gauge steel to .080-inch-thick aluminum and then they were welded every 30 feet, painted and shipped to the job site.”
This process required Architectural Sheet Metal to hire additional welders, rent a specialized painting facility and purchase a 200-ton press brake to fabricate the requested shape.
“The most challenging part of the bullnose was there was no framing for it, and the gable ends of the building had a compound double radius,” Leonard says. “Even the gutter had major design issues that needed to be worked out and redesigned.”
The work was accomplished by 40 Architectural Sheet Metal employees and the assistance of about 20 workers from two other roofing companies, McClure Construction Co. LLC, Venetia, Pa., and TC Metal Roofing, Sanford, Fla., to supply manpower of about 60 workers daily. At the peak of work, a hurricane threatened Architectural Sheet Metal’s well-coordinated efforts.
“During the busiest time, we had Hurricane Irma come through and scramble everyone for two weeks,” Leonard says. “A week before the hurricane, all roofing work was put on hold minus a small crew. The reduced roofing crew worked on what they could while the remaining workers battened down the project site. Both general contractors did a great job providing storm resources. Once the storm passed, there was minimal damage to the project.”
Working concurrently with other trades on such a large-scale project required detailed safety planning and coordination.
“Depending on the installation process needed, we would either use mechanically attached anchors, permanent safety posts or standing-seam panel anchors,” Leonard says. “We also hired a full-time safety director from a third-party company, an on-site observer and others for safety assistance throughout the project.”
Take off
In November 2017, Architectural Sheet Metal completed its work on the South Airport Automated People Mover Complex ahead of schedule. Massive expansion plans, including the addition of Terminal C with 19 gates at the new complex scheduled to open in 2021 and an additional Terminal D with 60 gates projected for completion in 2031, continue at the airport to accommodate increasing numbers of passengers. Architectural Sheet Metal currently is bidding on future work at the airport.
The project ranks among the costliest expansions at U.S. airports and one of the top two construction projects in the U.S., eclipsing the $2.3 billion for rebuilding Interstate 4, according to a new ranking by the Airports Council International.
For its exceptional work on the South Airport Automated People Mover Complex, Architectural Sheet Metal was named a 2019 Gold Circle Awards finalist by the Roofing Alliance in the Outstanding Workmanship category.
“From installing the roof systems on such a large project and performing work for two separate construction management companies with their own deadlines to custom flashing details and Mother Nature throwing a curve, this project was exciting and challenging,” Leonard says. “We are proud of our work that can be seen for miles. Next time you are flying into Orlando, look down and you can check out the roof for yourself.”
Project name: Orlando International Airport’s South Airport Automated People Mover Complex
Project location: Orlando, Fla.
Project duration: January-November 2017
Roof system types: Standing-seam Kynar®-coated steel panels
Roofing contractor: Architectural Sheet Metal Inc., Orlando
Roofing manufacturers: Berridge Manufacturing Co., San Antonio; Hunter Panels, Portland, Maine; MFM Building Products Corp., Coshocton, Ohio



