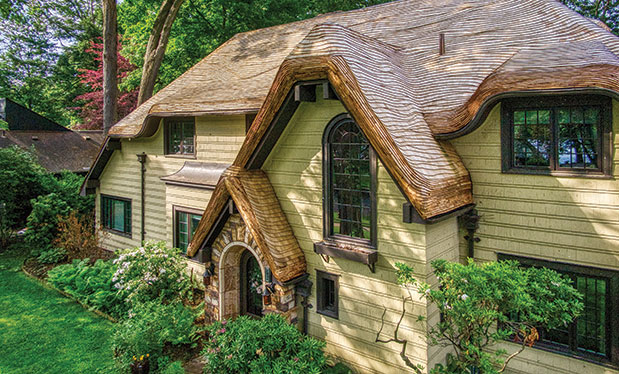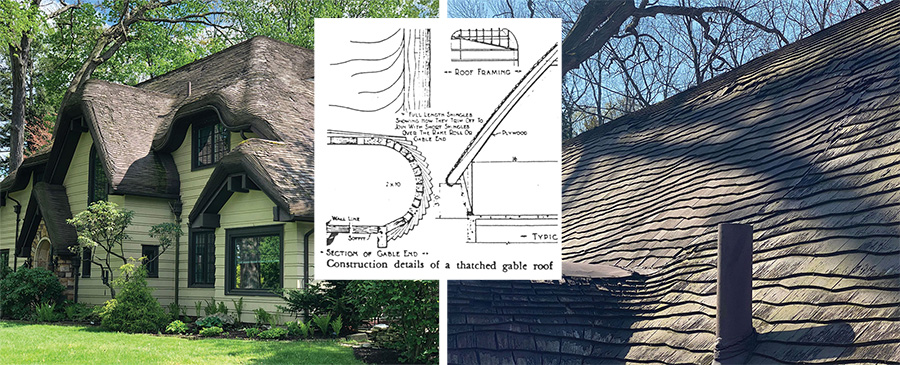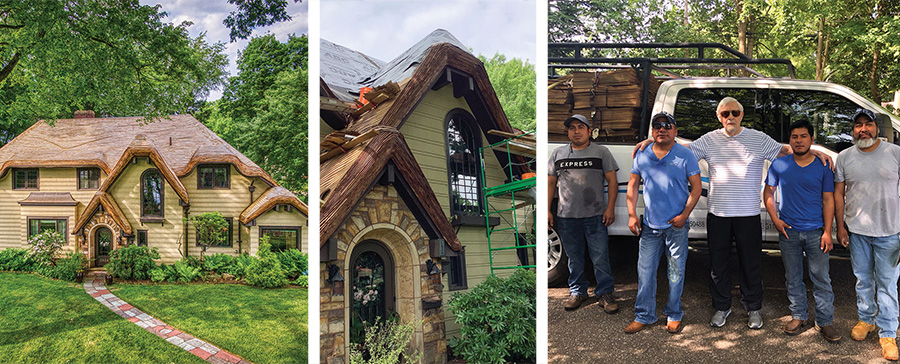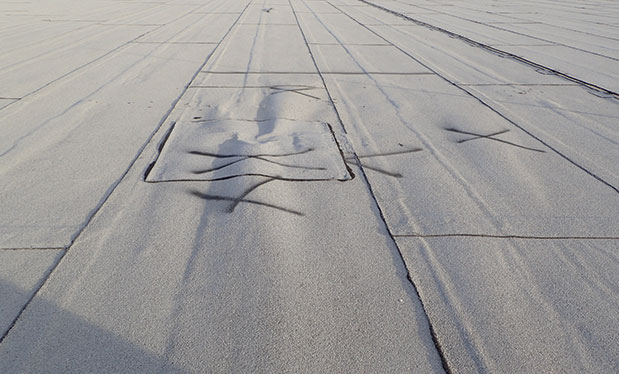
Built in 1929 when European architecture was prominent, a private residence in Silver Lake, Ohio, was constructed with a uniquely designed thatch-style roof. This distinguished feature required materials and skilled labor not readily available in the U.S. at the time.
A stained-shingle company, Creo-Dipt, devised a way to mimic thatch roofs using a system of framing that incorporated rolled edges and steam-bent shingles. Eaves, gables, valleys and hips were “softened” like a thatch roof, according to architectural details discovered from that time.
During 2021, Huber & Associates, Lake City, Fla., was tasked with replacing the Silver Lake roof system, matching its original style and design.
The Zook look
The Silver Lake home features a Zook-style roof. The design calls for cedar shingles installed on the front in a “drunken-weave pattern,” a variation in which shorter, stacked shingles (rather than full-length, steam-bent shingles) are used along the gables and eaves to create a thatch effect.

This variation was developed by Chicago architect R. Harold Zook, known for his work in suburban Chicago during the 1920s. Zook designed many thatch roofs in Chicagoland that employed the short shingles from the same time period.
The Silver Lake house’s original architect, Roy Firestone, used the Zook short-shingle concept with the thatch wave coursing. The front of the home features prominent short shingles while the sides and back have full-length, steam-bent shingles.
“This is an extremely rare feature to have both styles of faux roofing combined,” says Jamin Huber, vice president of Huber & Associates. “Not only did the roof have the short, stacked shingles along the eaves and gables, the back of the house features steam-bent shingles along the eaves. The roof we tore off is thought to have been previously replaced after a 1947 fire in the home, but the design is the original from when it was first built.”
Before the Huber & Associates team began the tear-off process on the 4,500-square-foot roof, workers took pictures of each roof plane to reference during installation.
“With a historical home like this, attention to detail is key when attempting to match the original roof,” Huber says. “We studied pictures of the original roof and took several pictures of the 1947 reroof to ensure we recreated the same look and appearance.”

Wearing harnesses and using ropes and tie-off points for safety, a team of four crew members removed all materials down to the tongue-and-groove wood plank deck. Then, team members fastened ABC® PRO GUARD 20 synthetic underlayment to the roof deck followed by No. 1 grade Western Red Cedar Perfection Architectural Shingles custom fabricated and CCA-treated (wood preservative pesticide) by Huber & Associates craftsmen.
“All the specially cut shingles were fabricated in our off-site shop along with steam-bent, full-length 18-inch shingles for the back of the house,” Huber says. “Following the details, we tapered the short shingles from full butt thickness to 1/8 of an inch over their 4-inch lengths with as many as 20 courses per foot, each shingle layer glued before fastening with stainless-steel fasteners.”
About 44 squares of additional shingles were required to create the numerous Zook-style layers, and more than 10,000 short shingles were used on the front of the house to accommodate the shingles’ small exposure.
“Having invented and patented our own steam-bending equipment in 1982, we install many of these types of roofs, giving us greater ability to match the old roof designs,” Huber explains. “As with all older and historical homes, we took careful steps to maintain the look of the original roof while still finding ways for improvement to ensure roof longevity.”
Flashings also were custom-fabricated by Huber & Associates craftsmen using 16-ounce copper provided by ABC Supply Co. Inc., Beloit, Wis.
“We are so proud to have completed this roof system replacement project and hope to help keep the legacy of faux thatch roofing alive,” Huber says. “Each roof has unique beauty, and we hope to continue this style of roofing for many years to come.”
One-of-a-kind
The Huber & Associates team completed the Silver Lake roofing project in about one month, on time and without incident.
“The end result and seeing such a happy homeowner was by far the most rewarding part of this roof system install,” Huber says. “We strive to perfect every roof we install, but of course having an owner ecstatic and the roof looking that beautiful, we can’t help but feel proud!”
For its work on the Silver Lake residence, Huber & Associates received a 2024 NRCA Gold Circle Award in the Outstanding Workmanship: Steep-slope category.
“Huber & Associates worked with me to replace the roof and match the design to the original, creating a unique and historically accurate roof,” Ron Policy, the current Silver Lake homeowner, wrote in a letter nominating the project for the award. “Because of the complicated nature of my roof, I believe Huber & Associates is deserving of the honorable award.”
PROJECT NAME: Zook roof system replacement
PROJECT LOCATION: Silver Lake, Ohio
PROJECT DURATION: June 15-July 9, 2021
ROOFING CONTRACTOR: Huber & Associates, Lake City, Fla.
ROOF SYSTEM TYPE: Cedar shingles
ROOFING MANUFACTURERS: ABC Supply Co. Inc., Beloit, Wis.
CHRYSTINE ELLE HANUS is Professional Roofing’s associate editor and an NRCA director of communications.


