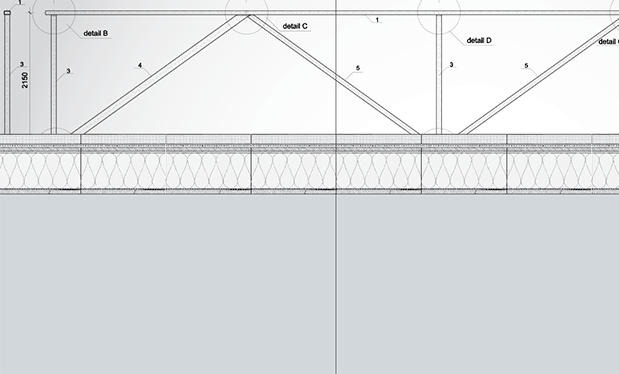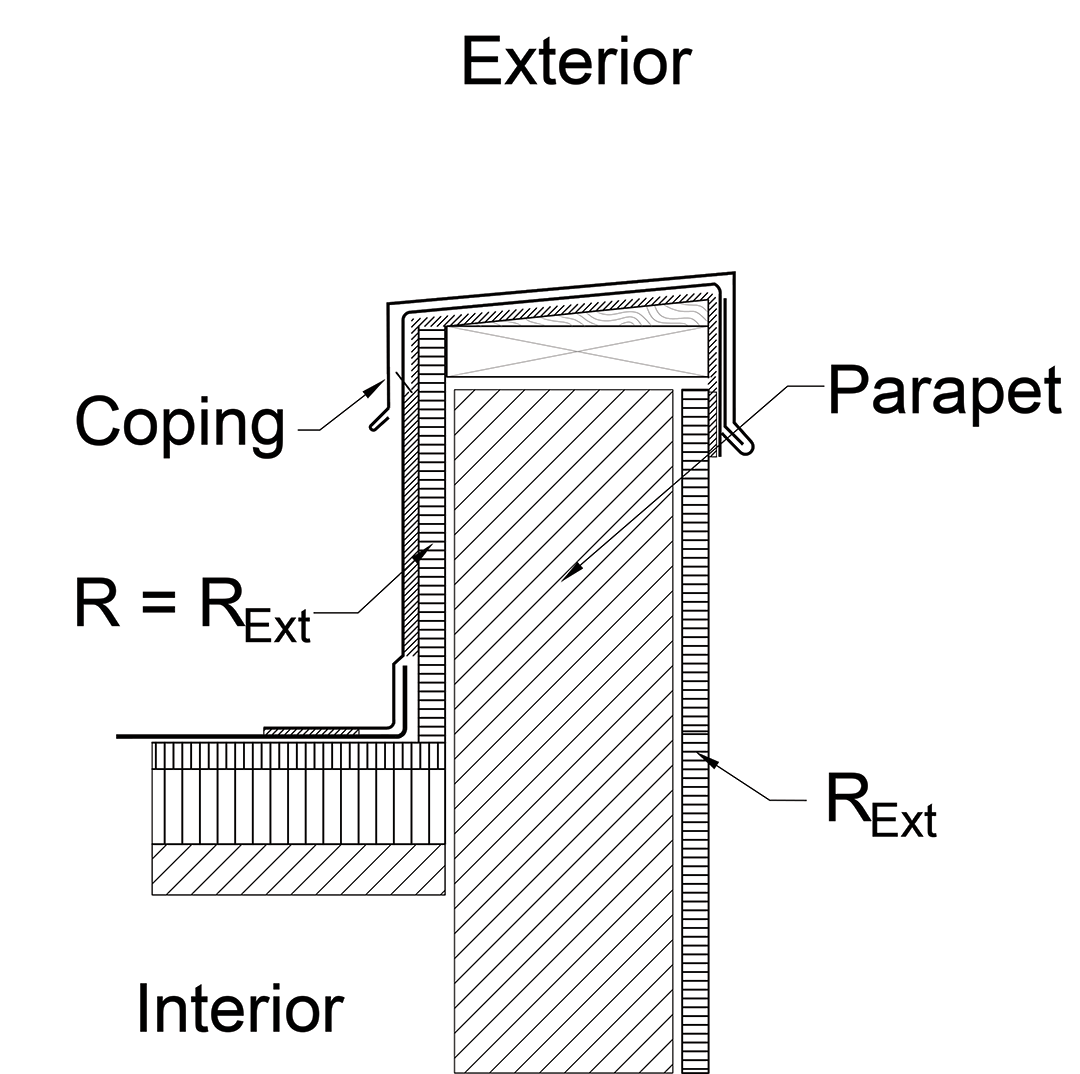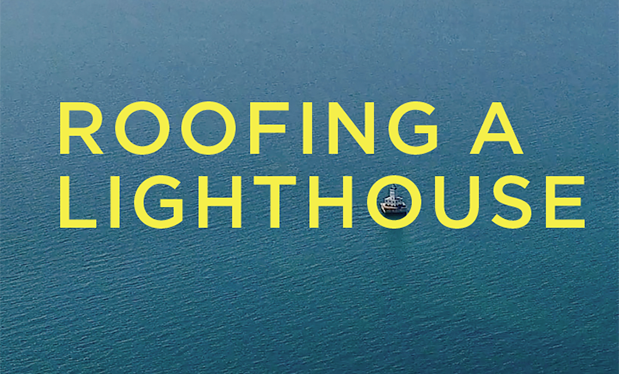
In January, ASHRAE® published the latest version of ASHRAE 90.1, “Energy Standard for Buildings Except Low-Rise Residential Buildings.” ASHRAE 90.1 first was published in 1989 and is not a standalone building code; it is referenced in the International Code Council®’s International Energy Conservation Code,® International Green Construction Code® and International Mechanical Code.®
Roofing projects—new and reroofing—may need to meet ASHRAE 90.1 requirements if a building is located within a jurisdiction that has adopted the IECC or IgCC or if ASHRAE 90.1 requirements are part of a local energy code. In addition, a local jurisdiction may adopt an earlier version of ASHRAE 90.1 other than the most recently published version. The local building department where a project is located can provide the current adopted energy code and any local amendments.
If a local jurisdiction has adopted the IECC in its entirety, Chapter 4-Commercial Energy Efficiency of the Commercial Provisions allows compliance with the applicable sections of IECC or ASHRAE 90.1. If not explicitly stated in a local amendment to IECC, the version of ASHRAE 90.1 to be followed is contained in Chapter 6-Referenced Standards of the Commercial Provisions. IgCC, Chapter 11-Normative References, contains the version of ASHRAE 90.1 to follow. The International Building Code® and the International Existing Building Code® require roof system replacements to comply with IECC.
What is required
ASHRAE 90.1 provides minimum energy-efficiency requirements for the design and construction of new and existing commercial buildings, as well as additions to existing commercial buildings. The standard also provides requirements for the planning and operation of new systems and equipment in new commercial buildings, existing buildings and additions to existing buildings. The standard specifically states the requirements do not apply to low-rise residential buildings, including single-family homes, multifamily buildings of three stories or fewer above grade, manufactured houses (mobile homes) and manufactured houses (modular). Buildings that do not use electricity or fossil fuels also are not covered by the standard.
ASHRAE Standard 90.1-2022 is composed of 13 sections, 13 appendixes and one annex. Of the appendixes, five are normative, which are considered integral parts of the mandatory requirements of the standard, and the other eight are provided as additional information.

The standard’s annex is a reproduction of the climate zone information contained in ASHRAE 169-2013, “Climatic Data for Building Design Standards,” which is required information needed to comply with ASHRAE 90.1. In October 2020, ASHRAE published a newer version of ASHRAE 169. Updating the annex would affect roofing projects in limited areas of the U.S. as some climate zones “migrated” north and Climate Zone 1 expanded in south Florida and now includes the southern tip of Texas.
ASHRAE 90.1 has mandatory provisions in addition to the requirements of specific compliance paths (prescriptive or performance). Prescriptive roof system requirements are contained in Section 5.5—Prescriptive Building Envelope Compliance Path. Normative Appendix C—Methodology for Building Envelope Trade-Off Option in Section 5.6, Section 12—Energy Cost Budget Method and Normative Appendix G—Performance Rating Method provide performance path compliance requirements.
In addition to the mandatory requirements in Section 5, Section 4.2.2.3 requires an operating manual and maintenance manual be provided (commonly by the design professional or installing contractor) to the building owner or designated representative within 90 days of acceptance of the building envelope, which includes the roof system. The maintenance manual must clearly identify any required routine maintenance. In addition, a signed, dated insulation document is required and must provide the insulation type, manufacturer, manufacturer’s rated R-value and installed thickness.

Previously, it was unclear whether a maintenance manual and insulation document outlined in ASHRAE 90.1 were required for roof system replacement if no other work was being performed (earlier versions of the standard did not define roof system replacement). However, ASHRAE 90.1-2022 includes a new definition for roof system replacement: “an alteration that includes the removal of all existing layers of the roof assembly materials down to the roof deck and installing a new roof assembly above the roof deck.”
With roof system replacements being defined as “alterations,” they now must meet Section 4.2.2.3 requirements. ASHRAE 90.1 does not require a roof system re-cover or a replacement with roof insulation integral to or located below the roof deck to have an accompanying maintenance plan and insulation document.
Also new in ASHRAE 90.1-2022 is air-leakage testing for buildings less than 10,000 square feet. For buildings greater than 10,000 square feet, either air-leakage testing or a continuous air barrier design and installation verification program are required. These requirements will affect new roof system installations when the roof assembly or membrane is designed and installed to be the building envelope air barrier. If the air leakage is within the specified range, a diagnostic evaluation must be performed by an independent third-party verification and testing provider, and any leaks must be sealed if sealing can be performed without destroying existing building components.
In addition, a visual inspection of the air barrier must be conducted by an independent third-party verification and testing provider, and any leaks must be sealed if sealing can be performed without destroying existing building components. A report identifying the corrective action taken to seal leaks must be submitted to the code official and building owner. Roof system replacements are exempt from this requirement.
ASHRAE 90.1 also provides criteria for determining compliance with its requirements. For example, a component of a new roof system used as a building envelope’s continuous air barrier must have a maximum air leakage rate of 0.004 cfm/ft² at a minimum test pressure of 1.57 pounds per square foot when tested in accordance with ASTM E2178, “Standard Test Method for Determining Air Leakage Rate and Calculation of Air Permeance of Building Materials.”
The standard also lists deemed-to-comply materials, such as foil-faced polyisocyanurate insulation, built-up roof membrane, polymer-modified bitumen roof membrane and single-ply membranes.
New for ASHRAE 90.1-2022 is Section 5.5.5, which addresses thermal bridging. Two configurations affect new roof installations:
- For exterior walls with continuous exterior insulation, insulation equal to that on the exterior surface of the parapet must also be applied to the roof side of the parapet as shown in Figure 1.
- For firewalls and other walls projecting from the interior of the building above the roof assembly, a minimum of R-5 insulation is required on both vertical faces of the wall as shown in Figure 2. The insulation must comply with the fire-resistance rating requirements of the applicable building code.
Alterations to existing buildings (roof system replacements and re-covers), roof assembly configurations that project over exterior walls and insulated roof curbs are exempt from complying with Section 5.5.5. In addition, individual point thermal bridges, such as mechanical, electrical, plumbing and structural steel that support mechanical equipment with an area less than shown in Figure 3, also are exempt from Section 5.5.5.
ASHRAE 90.1-2022 also introduces a new exemption for roof system replacements with insulation entirely above the roof deck when the insulation thickness needed to meet the required R-value for the roof assembly is limited because of existing roof conditions, such as an existing door threshold or through-wall flashings. The roof system replacement must not increase a building’s energy use and must be constructed in accordance with approved construction documents, which must include a roof system inspection report that documents the existing roof conditions and a design that minimizes the deviation from the requirements of ASHRAE 90.1.
Another roofing-related item new for ASHRAE 90.1-2022 is a requirement for on-site renewable energy for a new building. Depending on the project site, this could require installation of such equipment on a roof.

However, there are exemptions if more than 80% of the roof area is covered with other equipment, for example. Not included in the 80% calculation is any combination of on-site renewable energy systems, planters, vegetated space, skylights or occupied roof deck space. Two other exemptions include roofs that have more than 50% of their areas permanently shaded by natural objects or structures that are not a part of the building for more than 2,500 hours annually between 8 a.m. and 4 p.m. and alterations (roof system replacements and re-covers). For additional exemptions, refer to Section 10.5.1.1.
Of interest to international companies that install wall cladding materials as well as roofing materials is the new requirement for cool walls in Climate Zone 0. Similar to cool roof requirements, walls with an eastern, southern or western orientation are required to meet a minimum reflectivity. An alternative to the minimum reflectivity is to provide shading to a minimum of 30% of the wall area using structures, existing buildings, etc. Although Climate Zone 0 does not exist in the continental U.S. or Canada, it is present in Puerto Rico and the U.S. Virgin Islands. And requirements initially relegated to warmer climate zones have been expanded into “cooler” zones.
Why it’s important
ASHRAE 90.1 seeks to reduce the energy consumed by buildings, and updating the standard to reflect current technologies is an ongoing process. NRCA will continue to keep you informed of any new developments.
NRCA participates in ASHRAE standards development for the same reason it participates with the ICC code development process: to protect the roofing industry’s interests. The intent of NRCA’s involvement is to promote clear, easily interpretable, technically sound advancement of ASHRAE standards related to the roofing industry.
If you have an interest in participating in ASHRAE’s public review process or viewing addenda to current ASHRAE standards, go to professionalroofing.net.
To read more about ASHRAE’s standard development process, see "The importance of being ASHRAE," April 2022 issue.
GLEN CLAPPER, AIA, LEED AP, is an NRCA director of technical services.


