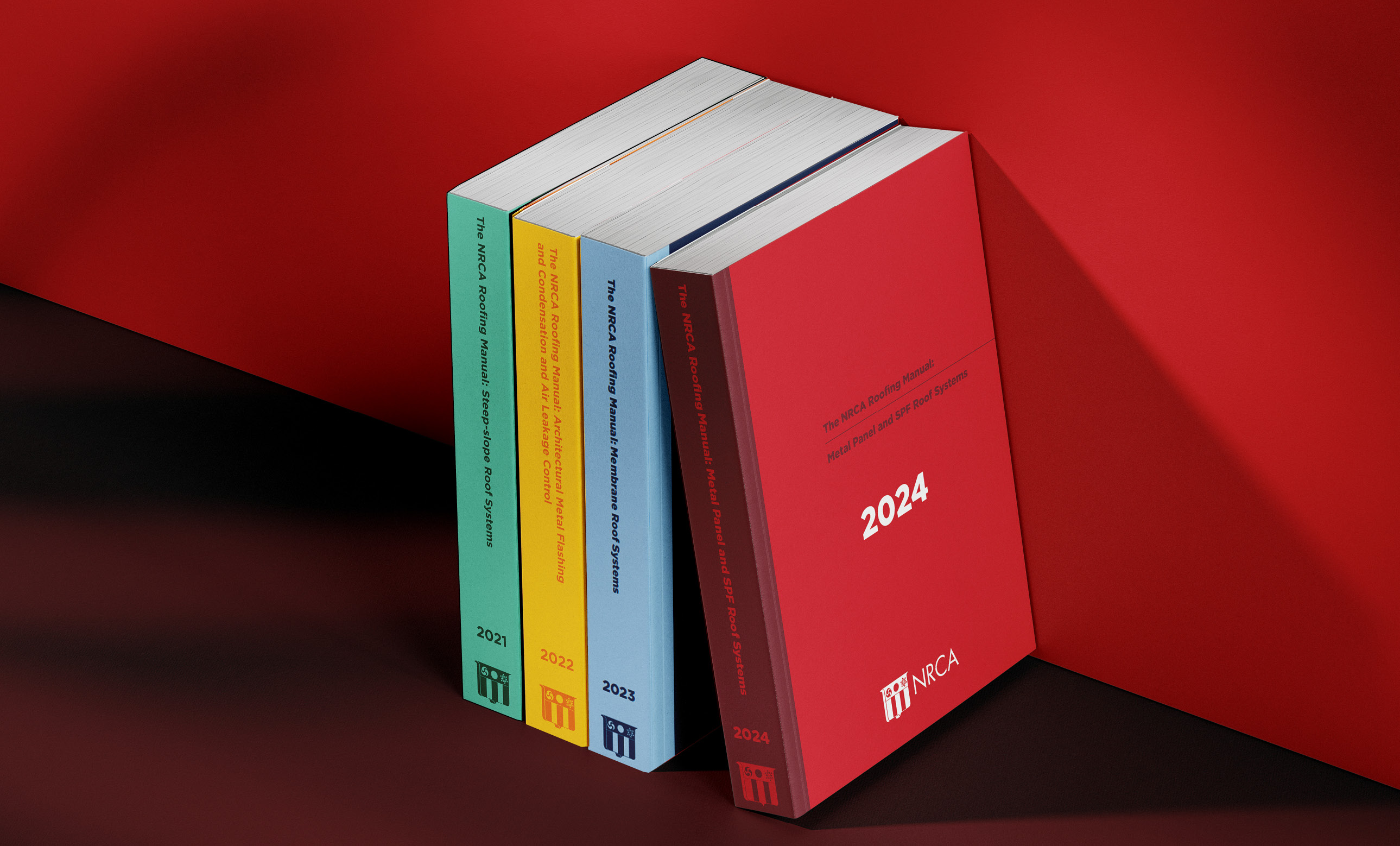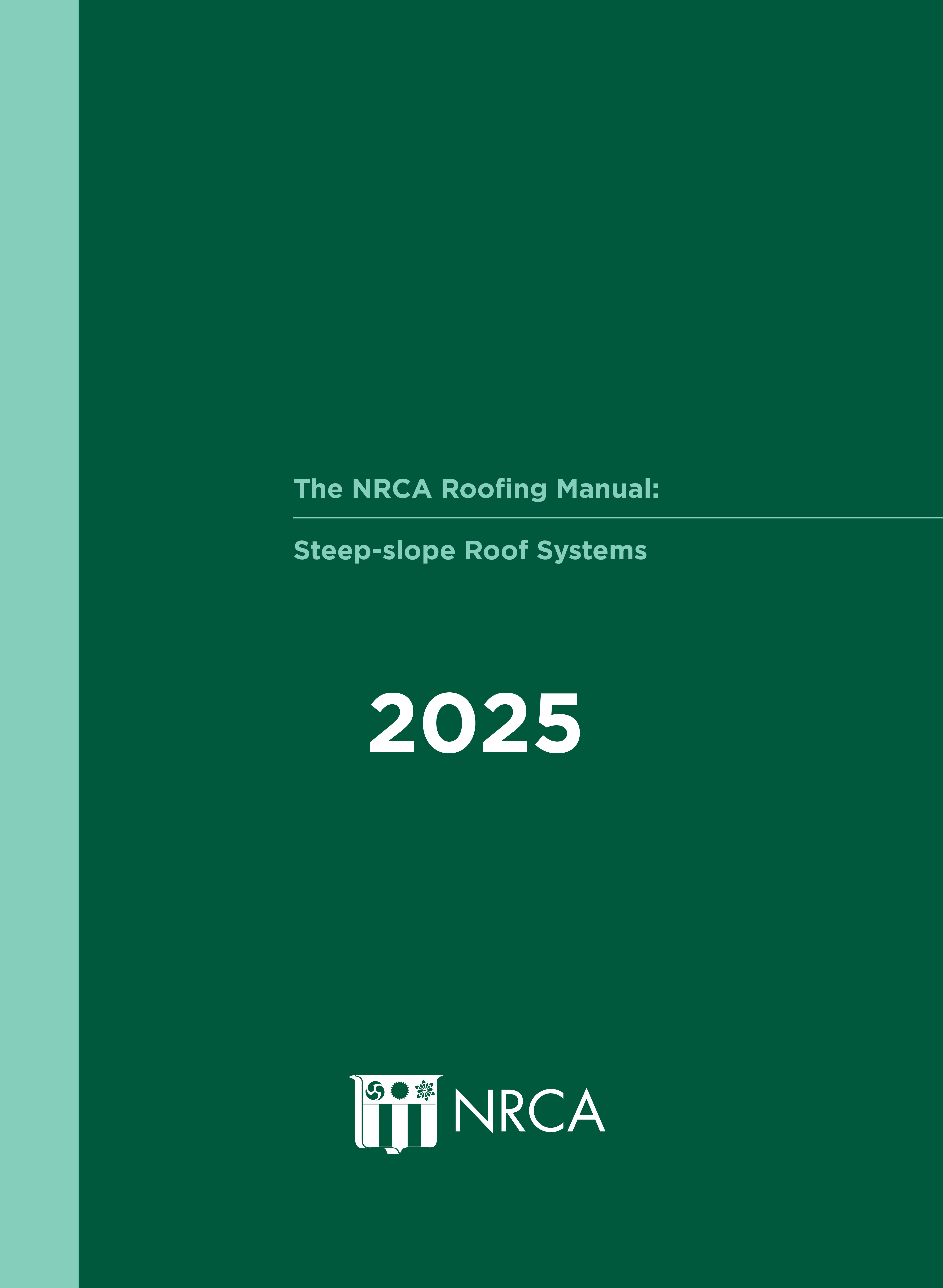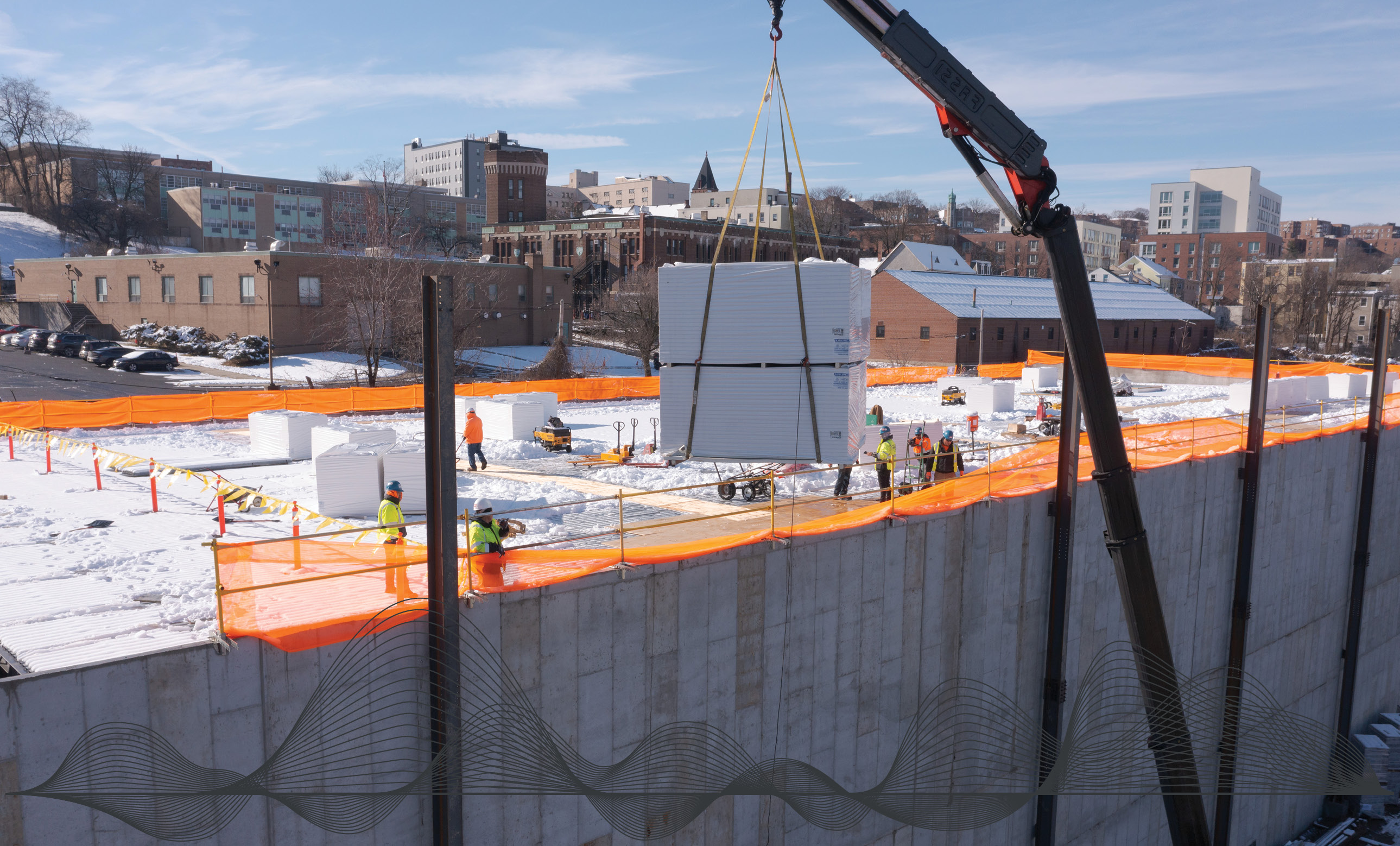
In January, NRCA published The NRCA Roofing Manual: Metal Panel and SPF Roof Systems—2024. The updated volume supersedes The NRCA Roofing Manual: Metal Panel and SPF Roof Systems—2020. The current edition is part of a fifth full update to The NRCA Roofing Manual.
Since 2007, NRCA has kept The NRCA Roofing Manual current by releasing an updated volume every year. The NRCA Roofing Manual currently consists of the following four volumes:
- The NRCA Roofing Manual: Metal Panel and SPF Roof Systems—2024
- The NRCA Roofing Manual: Membrane Roof Systems—2023
- The NRCA Roofing Manual: Architectural Metal Flashing and Condensation and Air Leakage Control—2022
- The NRCA Roofing Manual: Steep-slope Roof Systems—2021
The manual represents a consensus opinion of professional roofing contractors and manufacturers and presents best industry practices and technical information concerning the design, materials and installation of quality roof systems.
Manual Update Committee
NRCA’s Manual Update Committee primarily was responsible for overseeing the development of The NRCA Roofing Manual: Metal Panel and SPF Roof Systems—2024. Eleven committee members representing eight roofing contractors and three roofing manufacturers met eight times between July 2022 and June 2023; two additional meetings were held by a task group selected from the committee to develop language addressing portable roll formers.
The committee focused on updating the metal panel roof systems section. NRCA Technical Services staff developed revisions for the spray polyurethane foam roof systems portion.
A reference
The volume is composed of two self-contained sections: metal panel roof systems and SPF roof systems.
The metal panel roof systems section consists of 11 chapters and two appendixes. Chapter 1—Roof System Configurations is intended as a guide for designers when specifying metal panel roof systems and developing project specifications.
New construction and roof system replacement configurations are addressed separately from roof re-cover configurations. Architectural metal panel and structural metal panel configurations also are addressed separately. Each roof system configuration provides one or more system drawings and a list of major components with references to roofing manual chapters and sections where each component is addressed in detail. For example, designers can select a metal panel roof system configuration and refer to Chapters 2 through 11, the appendixes and sections in other volumes of the manual for additional information.
Chapters 2 through 9 address:
- Roof decks and spaced structural supports
- Air and vapor retarders
- Metals and protective coatings used in metal roofing applications
- Guidelines applicable to architectural metal panel roof systems and structural metal panel assembly construction
- Fasteners used in metal roofing applications
- Roof accessories for metal roofing applications
Chapter 10 provides design considerations applicable to roof system replacement and re-covering an existing roof system with the installation of a new metal panel roof system.
Chapter 11 provides construction details for common metal panel roof system perimeter and penetration conditions. Construction drawings are included for:
- Architectural vertical seam metal panel roof systems
- Architectural T-seam metal panel roof systems
- Structural trapezoidal seam metal panel roof assemblies
- Structural vertical seam metal panel roof assemblies
Appendix 1 provides information about code compliance for metal panel roof systems. Appendix 2 addresses guidelines for determining design loads for snow guards.
The SPF roof systems section is laid out similarly to the metal panel roof systems section and consists of nine chapters and one appendix.
Chapter 1—Roof System Configurations includes new construction or roof system replacement configurations and roof re-cover configurations. New construction and roof system replacement configurations are provided for applications using protective coatings and fleece-backed roof membranes over concrete decks, rigid board insulation, nailable decks and steel decks. Separate roof configurations are provided for roof re-cover applications using protective coatings and fleece-backed roof membranes over existing adhered membrane or SPF roof assemblies and existing nonadhered single-ply roof assemblies.
Chapters 2 through 7 address: roof decks; base sheet and rigid board insulation substrates; air and vapor retarders; SPF foam; protective surfacings; and roof accessories.
Chapter 8 provides design considerations applicable to roof system replacement and re-covering an existing roof system with the installation of a new SPF roof system.
Chapter 9 provides construction details for common SPF roof system perimeter and penetration conditions. Separate sets of construction drawings address:
- New and replacement SPF roof systems with protective coating surfacing
- New and replacement SPF roof systems with fleece-backed membrane surfacing
- Re-cover SPF roof systems
Appendix 1 provides information about code compliance for SPF roof systems.
Global revisions
Sections and volumes of The NRCA Roofing Manual share content updated at least every four years. Following are some pertinent global revisions made among all four volumes of The NRCA Roofing Manual.
References to manufacturers’ installation instructions replace previous references to manufacturers’ recommendations.
Sheet steel product thicknesses are primarily designated in decimals. The manual previously designated sheet steel thickness by gauge number. However, the practice of designating sheet steel materials using gauge numbers often is not useful because there is no universally accepted standard that defines the thicknesses associated with each gauge number. The steel industry encourages the use of decimal thicknesses for specifying sheet steel products.
Updated guidelines for steel roof deck design reference the Steel Deck Institute’s Roof Deck Design Manual, Second Edition. Beginning with the second edition, the manual’s load tables are revised to be based on a minimum yield strength of 40 ksi and minimum tensile strength of 50 ksi for steel roof decks. The manual’s first edition included load tables based on a yield strength of 33 ksi and tensile strength of 45 ksi. As a result, steel decks’ allowable loads are increased in the second edition. NRCA urges designers to be aware of this change, particularly when evaluating existing steel roof decks. Most existing steel deck panels are fabricated from steel with a minimum yield strength of 33 ksi or Grade 33 steel.
References to model building codes, industry standards and guides, and NRCA manuals and guides were updated to point to the current editions at the time the 2024 update was being developed. The 2024 volume references the 2021 editions of the I-Code family of model building codes.
Metal panel roof systems
The catalogue of changes in the metal panel roof systems section is extensive. Users of The NRCA Roofing Manual should find the following revisions worth noting.
In Chapter 2—Structural Substrates, NRCA updated its recommendations for minimum design slope of metal panel roof systems. Designers should consider valleys included in the roof design when determining minimum slope because valley slope is less than the panel slope. NRCA recommends 3 inches per foot as the minimum design slope for architectural metal panel roof systems’ surfaces without valleys and 1/2 of an inch per foot as the minimum design slope for structural metal panel roof assemblies’ surfaces without valleys.
The term used to describe structural steel members shaped from sheet metal and commonly used as intermittent supports in metal panel roof systems was changed from “light-gauge framing” to “cold-formed steel framing.” ANSI/AISI S240, “North American Standard for Cold-Formed Structural Framing,” defines cold-formed steel as “sheet steel or strip steel manufactured by (1) press braking blanks sheared from sheets or cut length of coils or plates or (2) continuous roll forming of cold- or hot-rolled coils of sheet steel. Both forming operations are performed at ambient room temperature; that is, without addition of heat, which would be required for hot forming.”
Cold-formed steel framing materials commonly used in construction include hat channels, square tubing, C-channels and Z-purlins. Cold-formed steel framing may be used to provide a substrate to support and attach metal roof panels, provide space for roof insulation, provide means to bridge over an irregular substrate, permit the underside of metal roof panels to be ventilated and create roof slope.
Chapter 3—Air and Vapor retarders includes new language regarding NRCA’s position on metal panel roof assembly air retarders. NRCA is concerned with the feasibility of constructing structural standing-seam metal roof panel assembly air retarders that comply with building thermal envelope air leakage provisions of the International Energy Conservation Code® and ASHRAE Standard 90.1, “Energy Standard for Sites and Buildings Except Low-Rise Residential Buildings.” NRCA considers the materials and methods commonly used for constructing structural standing-seam metal roof panel assemblies inadequate to consistently provide the level of building thermal envelope air retarder performance specified in currently adopted energy codes.
NRCA recommends architectural metal roof panel assembly air retarders be designed and installed in the assembly below the structural roof deck or substrate—at the ceiling plane in cold attic assemblies, for example—or within the attic space in conditioned unvented attics, where energy code-compliant air retarders can be constructed using proven construction materials and methods.
Revisions in Chapter 4—Guidelines Applicable to Metal mirror updates introduced in the corresponding chapter in The Architectural Metal Flashing section of The NRCA Roofing Manual: Architectural Metal Flashing and Condensation and Air Leakage Control—2022. Notable revisions include:
- Expanded information about sheet-metal materials, including thickness tolerances and discussion of terms commonly used in project specifications to describe metallic-coated steel sheets
- Updated and expanded information about protective coatings, including color matching
- Updated and expanded information about oil canning, including how tension precision leveling may be used to minimize oil canning
- Moving information about copper-coated stainless steel (CopperPlus®) and lead-coated copper to the Historic Metals section
In Section 5.7—Manufacturing methods, NRCA’s Manual Update Committee added a discussion of best practices for portable roll-former operation and site-formed metal panel handling.
In Chapter 6—Architectural Metal Panel Roof Systems, there is new information about underlayment materials. New language cautions designers about metal panel roof system manufacturers commonly specifying underlayment material types and attachment methods that meet the manufacturer’s requirements for a material or system warranty. For example, some manufacturers accept the use of mechanically fastened underlayments for field-of-roof applications whereas other manufacturers only accept the use of self-adhering underlayments applications.
Information was added about ASTM D8257, “Standard Specification for Mechanically Attached Polymeric Roof Underlayment Used in Steep Slope Roofing.” The material standard, which was first published by ASTM International in December 2020, is referenced in the 2024 I-Codes as a permitted underlayment material specification for most steep-slope roof systems except wood roof systems. NRCA recommends designers specifying synthetic sheet underlayments for architectural metal panel roof system applications select materials complying with ASTM D8257 and specify the minimum water vapor transmission rating.
Chapter 8—Fasteners includes best-practice recommendations for driving gasketed fasteners. The use of correct tools and practices is important for correctly compressing the gasket material for a weathertight seal and making secure panel-to-substrate connections.
The Manual Update Committee added a new set of architectural T-seam metal panel roof system construction details, designated ATM. Previously included details depicting architectural metal panel roof systems have been designated AVM for architectural vertical-seam metal panel roof systems.
For ATM and AVM construction details, an additional option is available for detailing an eave or an eave with a gutter where water and ice-dam protection membrane is used: First, a half-sheet of self-adhering stripping ply is applied to the deck and down fascia. Next, edge metal is applied. And then a full-width sheet of self-adhering stripping ply is applied.
Revisions to existing construction details address elastomeric sealant application for panel closures at ridge caps, standing-seam end closures and compatibility of underlayments and self-adhering materials at roof-to-wall transitions.
Access the new manual

NRCA’s Manual Update Committee is working on reviewing, revising and updating the manual’s next volume—The NRCA Roofing Manual: Steep-slope Roof Systems—2025—scheduled to be released in January 2025.
In the meantime, NRCA members can view and download electronic versions of the most recent volume, The NRCA Roofing Manual: Metal Panel and SPF Roof Systems—2024, for free by accessing shop.nrca.net. Printed versions of the 2024 manual and other volumes of The NRCA Roofing also can be purchased by accessing shop.nrca.net.
MACIEK RUPAR is an NRCA director of technical services.



