During the early 1970s, a handful of roofing contractors realized the potential of retrofit metal roof systems and pioneered the development of a new roofing market segment. These innovators used materials common to their businesses to adapt early metal roof systems to conventional low-slope roof systems. Many mistakes were made, but their successes built the basis for current retrofit metal roof systems.
Initially, framing systems used for retrofit metal roof systems were crude and simple. The basis for adding slope to a relatively flat roof was wood. Wood studs, rafters and sleepers were used and anchored to existing roof systems as necessary to provide slope and support. Wood stud framing gave way to wood trusses, steel-angled truss framing, steel stud framing and specialty steel framing established specifically for retrofit metal roofing applications.
In addition, manufacturers of pre-engineered metal buildings that had relationships with these pioneer roofing contractors began developing specific framing shapes and design data. Equipment was developed to produce cold-formed steel shapes for hat sections, posts and purlins, all of which still are the basis for current products that support retrofit metal roof systems.
As with most new products, methods for achieving desired goals and results vary among manufacturers and systems. For every solution to a problem, there is another solution that is equally correct. This is true in metal roofing and retrofit framing. Most metal roofing manufacturers have products, which may vary, that provide support and slope for their roof systems. Following is some general information about retrofit metal roof systems, as well as specific information regarding installation.
Basics
Many issues must be considered in the design of a retrofit metal roof system, such as the following:
- Existing roof pitch
- New roof slope
- Existing roof construction, including deck type, building configuration, building height, any elevation changes in the building and capacity to support a new retrofit metal roof system
- Trapped moisture and degree and extent of moisture
- Roof penetrations and how they will extend through the new roof system
- Ventilation of the new "attic" space
- Moisture migration and vapor retarders
- Roof drainage in locations previously not designed for water flow and rate of water flow
- Snow loads
- Aesthetics
Although not all these issues will be addressed within this article, they are important and not meant to be diminished. More information can be found in local building codes and The NRCA Roofing and Waterproofing Manual, Fifth Edition.
An issue important to consider is framing. A retrofit metal roof system must have a framing system that allows metal roof panels to span across and above an existing roof system. This separation allows for an air space, which can be vented (see photo).
Ventilation of a newly created attic space must be considered in the design of retrofit metal roof systems. How such an area is ventilated depends on the new roof's slope, whether the area being ventilated is to be used as a return plenum, and amount of moisture vapor in the existing roof system and/or building envelope. Information about designing a ventilation system can be found in the Moisture Control and Ventilation for Steep-slope Roof Assemblies section of The NRCA Roofing and Waterproofing Manual, Fifth Edition. Most building codes will require ventilation of an attic space. Reference local codes or check with a local mechanical engineer for more information.
Framing
Metal framing must be properly designed and applied to an existing building structure to resist design loads, apply the new load of a retrofit metal roof system to an existing building structure, support the new metal roof system and protect a building's interior during installation.
Because a retrofit framing system will become a structural component of an existing building structure, an engineered system supplied by a metal roof system manufacturer or supplier of retrofit framing systems or properly engineered framing system needs to be part of the equation. You assume much liability in the application of these materials without engineering assistance. Manufacturers of these products supply engineered systems to create sound, reliable support systems. Without a manufacturer's engineered system, you need to hire a licensed structural engineer to design the retrofit framing design. As noted earlier, such experts provide varying methods of achieving similar results, and we recommend you develop a relationship with a reputable supplier or licensed structural engineer to furnish roof and support systems.
In all cases, a retrofit roof system will be applied to an existing structural assembly. The ability of an existing roof system to support a new roof system's loads must be analyzed by a local engineer. Many existing flat roof systems may incorporate roof steps or parapets that allow snow banking. A new retrofit system may allow the new configuration of the new roof to eliminate these conditions and actually reduce design loads.
Keep in mind, the metal products currently available have been engineered for economy, reliability and structural capability. The development of new and innovative methods for the retrofit metal market segment continues through the efforts of metal roofing manufacturers, contractors and innovators.
To begin to understand retrofit framing systems, it is important to understand the various members of such a system and how they interact with each other.
Existing system
Membrane, modified bitumen and built-up roof (BUR) systems are not structural systems and require solid substrates for support and slope. Existing structural deck materials for a membrane or BUR system can vary. Systems employing plywood, 22-gauge and heavier steel deck materials, acoustical metal deck materials, lightweight concrete, wood fiberboard, cementitious wood fiber deck panels or structural concrete systems can be used individually or in concert to support an existing roof system.
Most of these deck systems are designed to support only a uniformly applied design load and limited point load. During years of service, a deck can be affected by the performance of existing roof system(s) and may not be suitable for support of a retrofit framing system.
Typically, a retrofit framing system needs to be anchored to an existing framing system that supports the existing roof deck. When cementitious wood fiber deck panels exist and are supported with bulb-tees, it has been our experience that to obtain solid attachment, retrofit framing must be anchored to the structural framing system supporting the bulb-tees and not to the bulb-tees.
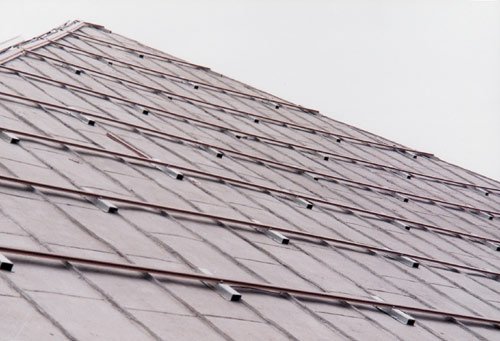
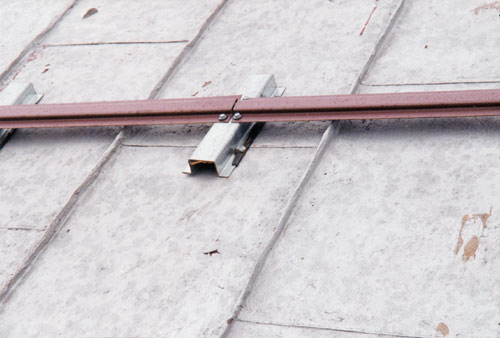
Photos courtesy of Architectural Metal Systems, Eufaula, Ala., and Metalcrafts Inc., Savannah, Ga.
A retrofit metal roof system must have a framing system that allows metal roof panels to span across and above an existing roof system.
Unlike membrane, modified bitumen and BUR systems, metal roof panels are structural components and provide the weathering membrane and structural deck for a new roof system. Metal roof panels are formed to allow a roof surface to drain along the length of roof panels and support design loads. A metal roof system must be supported by purlins, which are placed perpendicular to the new slope of a new retrofit metal roof system.
The direction in which existing structural framing members run is important to how a new retrofit framing system is applied to an existing roof system. This is important in determining how loads will be transferred from the new retrofit metal roof system to an existing structure. This concept will be explained in more detail later in the article.
Anchors
Anchors used to fasten a retrofit framing system to an existing framing system are critical to a new roof system's long-term performance. A new metal roof system is a structural system that should be designed to support loads applied to its surface. Loads on a new metal roof system are transferred from the roof panels to the base connection.
Resistance to wind-uplift loads as determined by the local building code generally dictate the type, size, length and quantity of anchors required for securing a retrofit metal roof system. A fastener pull-out test may be performed, and pull-out values must be reviewed to determine the proper fastener type, size and style.
Most fastener suppliers have performed pull-out tests on their fasteners into most common construction materials. These values can be found in their manuals and literature, which should be used as a beginning step to determine fastener requirements. Generally, pull-out values into steel are acceptable without tests. All other base mediums must be evaluated, and pull-out tests are recommended.
Most metal retrofit framing systems should be anchored to existing structural supports with self-drilling or self-tapping fasteners. These fasteners may be installed through an existing roof assembly. Fasteners must be corrosion-resistant or coated with a corrosion-resistant surface to prevent them from deteriorating. It is important to understand fasteners will be subjected to the environment between the exterior membrane of the existing roof system and support member. This generally is a moist environment mixed with chemical agents that can accelerate corrosion.
When an anchor penetrates an existing roof system, provisions should be made to seal the anchor's penetration through the roof system. An anchor penetration is a potential location for water to enter into an existing roof system and building. Various methods of sealing a penetration include using plastic roof cement, sealants, caulking and low-rise foam.
Post and beam framing
Post and beam framing is the simplest retrofit framing method and, probably, the most common type of framing for a retrofit metal roof system. Post and beam framing employs a base member composed of a base clip, angle, hat section or some type of short spanning member that is installed directly over and attached to an existing structural framing system. A base member is the point at which roof loads are transferred to an existing structural framing system.
Attached to a base member is a post or column that extends vertically in varying lengths. By using varying lengths, a new slope is provided for a retrofit metal roof system. The length can be adjusted to accommodate the desired slope of a new metal roof system. After a post is installed, a metal purlin is installed parallel to the eave line of a new retrofit metal roof system. Lateral and longitudinal bracing also are applied to stabilize the framing system.
Base runners
Base runners are continuous-bearing members used at the base of a retrofit framing system. Base runners allow weight loads to be transferred across an existing roof surface and onto an existing structural framing system without being located directly over the existing structural framing members (see Figure 1). A base runner can consist of a structural angle, hat section, C- or Z-shaped member, or specially designed light-gauge framing member.
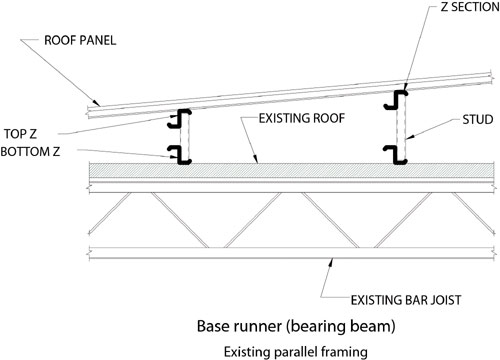
Figure courtesy of Architectural Metal Systems, Eufaula, Ala., and Metalcrafts Inc., Savannah, Ga.
Figure 1: Base runners allow weight loads to be transferred across an existing roof surface.
Attached to a base runner is a post or column that extends vertically in varying lengths—similar to the post and beam vertical post member. A vertical post does not have to be installed directly over an existing structural framing member because weight loads can be transferred to the existing structural framing member by the continuous base runner.
Base runners are installed directly over existing roof systems and anchored to existing framing systems. Base runners must be installed continuously and cannot be allowed to cantilever without support. Base runners typically are used when existing structural framing is perpendicular to a new metal roof's slope. They also can be used when existing structural framing is parallel to the new slope of a metal roof. This may allow for economical spacing of posts installed for new purlin supports.
As noted earlier, before installation of a new metal roof system, a temporary sealant must be used to provide weather protection when a framing system is exposed. Because of the irregular surfaces of some low-slope roof systems, a base runner may need to be anchored to an existing structural system with a base clip. A clip allows for shimming the base runner on existing roof systems with irregular surfaces. If a base runner is applied perpendicular to the slope of an existing roof surface, a base clip anchor arrangement should be considered because water will flow beneath the base runner without being retained at the base runner.
Base runners often are used at a retrofit metal roof system's eave to create a slight overhang beyond the roof system's edge. This is important when a new roof system requires a soffit or has an irregular eave line.
The sections most often used for a base runner are the cold-formed Z or C sections. The Z shapes allow for nesting during shipment and lapped conditions.
Rafter beams
Rafter beams are functionally similar to base runners but are installed at the top of the posts connecting vertical posts to each other (see Figure 2). Rafter beams allow for the spacing of roof support purlins or hat sections at spacings required for a roof panel to be installed. Posts supporting a rafter beam generally are anchored to existing structural supports with base clips. Rafter beams always are installed parallel to a new roof's slope.
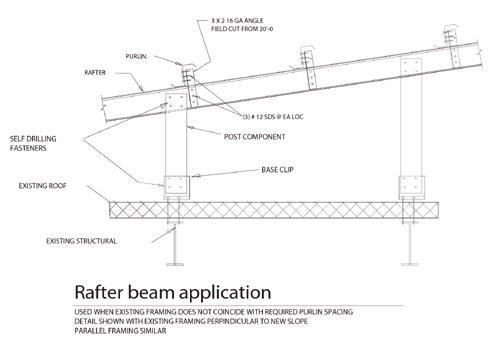
Figure courtesy of Architectural Metal Systems, Eufaula, Ala., and Metalcrafts Inc., Savannah, Ga.
Figure 2: Rafter beams are installed at the top of posts connecting vertical posts to each other.
A rafter beam should be shaped to allow for nesting and lapping. As with purlins and base runners, it is difficult to provide rafter beam lengths that fall at post locations. The ability of a Z section to lap to form a continuous member allows flexibility during installation.
Vertical post members support rafter beams. Posts do not need to align with purlin locations, but a rafter beam must be sized to accept the loads applied to the posts and purlins installed between the posts. If a Z section is used for this component, purlins should be applied to the rafter beams' top flange. An angle should be used to fasten the web of a purlin to the web of a rafter beam. This can provide bracing for both components and allows fasteners to be designed for shear instead of pullout. It is good roofing practice to ask a manufacturer or structural engineer to review design and bracing requirements and verify local code requirements.
Alignment of purlins is time-consuming when installing a retrofit framing system. The use of a rafter beam can speed the installation and make alignment an easier task.
Base clips
If existing framing is parallel to a retrofit metal roof system's new slope and spacing of the framing is 8 feet (2.5 m) or less, the typical base attachment can be a base clip. A base clip is installed above and anchored directly to existing framing members. Anchors generally are self-drilling or self-tapping screws and must be sized to withstand design loads, especially wind-uplift loads. Base clips should be sized to distribute loads over existing insulation systems.
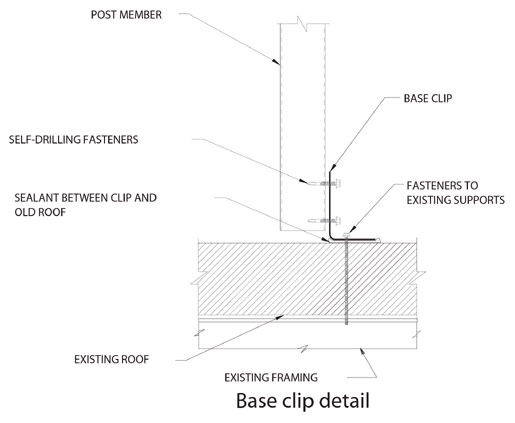
Figure courtesy of Architectural Metal Systems, Eufaula, Ala., and Metalcrafts Inc., Savannah, Ga.
Figure 3: Base clips also are used when installing retrofit metal roof systems.
An existing insulation system supporting an existing roof covering should be checked for compressive loading. If an existing roof system has areas of saturation, these areas must be dried or removed and base clips must be attached directly to the existing framing. When a new base clip is installed and anchored, insulation must provide support to withstand a new roof system's dead and live loads. A base clip distributes the loads from the new assembly as a point load to existing materials. A clip's base size must be adequate enough to reduce the possibility of the clip recessing into the insulation under a load.
Base clips should be a heavier gauge than a framing system. Clips provide anchor support but also should be stiff enough to maintain posts in a vertical position while awaiting bracing and purlin attachment. A temporary sealant must be applied beneath a base clip during installation to reduce the potential of leaks while the framing system is exposed.
Vertical post members
Vertical posts are components most subject to field cutting for proper length. These components generally are made from a cold-formed channel or stiffened angle. Posts' standard length is 20 feet (6 m), and they typically are made from 16-gauge steel.
A post is attached to a base component (clip or base runner) and cut to length to allow for the desired new roof slope. For a standard post and beam retrofit framing system, a purlin is attached at a post's top.
The most common problem with posts is the cutting method. Most applications require a definite new roof slope to be constructed. An eave and ridge height should be established, and the posts, which fall between the eave and ridge, should be cut to length. A common error is to cut a post from the eave to the ridge. This method always should be reversed. Cut the longest posts first, and the drops should be used for shorter posts.
Self-drilling fasteners generally are used to fasten posts to purlin and base components. The number of fasteners needed depends on loading and manufacturers' requirements.
Purlins
Purlins are framing members that support a roof panel assembly. Aligning purlins to a new roof slope is critical for a metal panel system to be assembled and roof system to drain properly. Purlins' spacing and thicknesses generally are dictated by design loads and required wind-uplift ratings of local building codes.
The most common purlin shapes are cold-formed Z and C shapes, which, generally, are between 3 inches to 5 inches (76 mm to 127 mm) deep. C purlins typically are used at the eave and high side of single-slope applications, which are the start and end runs of purlins. Z purlins typically are used at all other locations. Most manufacturers roll form these purlins with 90-degree bends. If posts are installed and "plumbed" to accept purlins, the purlins must have supplemental adjustment angles to properly align the top flange to the desired roof slope if the new roof's slope exceeds 1-in-12 (5 degrees).
Most standing-seam metal roof systems incorporate some type of concealed clip, which allows for slight out-of-plane purlin adjustment. The adjustment angle allows for attaching a purlin in the webs of Z and C shapes. The angle is attached to a purlin and then a post to create the correct plane for the purlin's top flange.
As with most retrofit framing components, purlins generally are provided in standard lengths of 20 feet (6 m). Posts should be spaced to match the existing framing but may not coincide with the 20-foot (6-m) lengths of Z and C purlins. If posts don't coincide with the locations of laps for Z and C purlins, the laps should be at least the length of the purlins away from the post locations. A lap detail and fastening requirement must be dictated by the framing supplier or approved by a structural engineer so it is structurally sound.
Some retrofit framing manufacturers incorporate a purlin shape that has a sloped top flange. This reduces the need for the adjustment angle while allowing for the proper alignment of the top flange.
As with most roof systems, wind-uplift ratings are based on tests that evaluate the resistance of a particular panel system assembly to severe uplift loads. These tests are conducted to evaluate all components of a roof assembly. A purlin's gauge determines the anchor for the fasteners retaining the roof panel or concealed clip. Underwriters Laboratories Inc., FM Global Research, ASTM International and U.S. Army Corps of Engineers tests result in an evaluation of an assembly and its resistance to severe wind-uplift pressures. Purlins' gauges specified for these tests must be used in the rated or specified roof systems.
Bracing
An entire retrofit framing system must be braced in longitudinal and lateral directions. Bracing provides resistance for loads applied to a framing system and alignment during installation. Most framing systems use strap bracing for this purpose.
As noted in the rafter beam discussion, cold-formed members used for framing are limited in their use. Bracing against rolling dramatically increases the capacity of some members to accept loads. Z-shaped purlins and beams must be braced against rolling under a load. Strap bracing is a structural item and must be installed and positioned as directed by a manufacturer or structural engineer. The angle bracing indicated for a rafter beam could improve a Z section's load-carrying capacity. Generally, attaching a post to a purlin, base runner or rafter section provides some bracing capacity.
Strap bracing installed in the direction of a roof's slope (perpendicular to the eave) is used to stabilize a framing system and brace the system for downward in-plane loading, as well as wind loads. This bracing must be able to transfer roof loads to an existing roof system. Bracing installed across the length (parallel to the purlins) provides the same designed resistance to loading and resistance to endwall wind loading.
This bracing is most important during installation of a framing system and roof system. Before any metal panels are applied, the framing system must be in plane, plumbed and properly braced.
Metal over metal
Metal-over-metal retrofit roof systems over existing pre-engineered buildings differ from post and beam built-up framing systems. Metal roof systems applied over existing metal roof systems require a purlin or hat section attached over the existing roof panel without building up slope. Several issues are important regarding this application.
For example, an existing building must be evaluated to ensure it can accept the additional load of a new roof system. The additional weight of a hat section and roof system generally will not add more than 2 pounds per square foot (9.7 kg/m²) to an existing roof system. A purlin or hat section must be attached directly to existing purlins. This requires an angled clip for Z purlins and shim for hat sections. Retrofit framing must not rely on the support of an existing roof panel's ribs because the panels are not designed to support a point load that would be applied if a hat section or Z purlin rested on the ribs. Additionally, the uplift subjected to fasteners must be resisted by existing purlins, not the ribs of an existing panel.
When a framing system is applied over an existing roof system, fasteners, which attach the framing, will pin (or fix) an existing panel if the existing system is a standing-seam roof system. The new roof system to be applied over a fixed framing system must be a floating standing-seam system. If a floating retrofit framing system is installed over the existing roof system to allow for movement, an exposed fastened metal panel roof system may be installed.
Inset furring system
There are manufactured systems that allow an inset furring system to be used with metal-over-metal applications. Inset furring members are formed and constructed to nest in the configuration of a metal panel's profile. This type of system incorporates a cold-formed, shaped member with a top panel attachment surface, as well as a web and base flange for anchoring through the existing roof system to the existing purlins. An inset furring system is fixed and generally requires a floating standing-seam roof system for the new system.
Hat section or purlin
When using a hat section as a furring strip, the hat section must be supported by a shim. The shim can be hat-section-shaped with a height greater than the depth of the existing panel rib.
In general, a hat section furring strip is a structural member and must have the ability to span some distance under loading. A framing manufacturer or structural engineer can provide this data. Assuming a hat section can support the design loads and span 4 feet (1 m), the anchor shims must be placed at 4 feet (1 m) on center along the length of the existing purlins. Fasteners used to attach a hat section to a shim and anchor shim to an existing purlin must be designed to accept design loads.
If a Z section is used for a new roof support, an angle clip can be used instead of the anchor shim previously mentioned. The angle is attached to an existing purlin, and the Z section furring strip is fastened to the angle's upstanding leg. As previously noted, Z sections have a tendency to roll under loading. Strap bracing may be used to reduce this roll.
Both hat- and Z-section furring strips are fixed framing systems and usually require the use of a floating standing-seam roof system.
Floating base clip
An innovative framing option is available for use on metal-over-metal retrofit applications that allows for the use of a floating framing system. The basis for this application is the use of an exposed fastened metal roof panel system with a floating framing grid. A floating base clip is used to shim a hat-section furring member allowing for movement in the length of newly installed panels. As with all retrofit framing systems, this application type has to be designed to resist substantial wind-uplift pressures as required by local building codes.
Summary
Retrofit metal roofing is a growing and dynamic market. You can use such applications to your advantage. Before entering the retrofit metal roofing market, develop consistency with your installation crews and maintain business relationships between your company and a reliable supplier. Manufacturers may help you understand and install metal systems, and there always are alternative ways to create successful results in retrofit framing. Metal roofing is a growing segment, and we invite you to become part of it.
David W. Boozer is an area sales manager for Architectural Metal Systems, Eufaula, Ala. Allen Lancaster is president of Metalcrafts Inc., Savannah, Ga. Lancaster also is a member of NRCA's Technical Operations Committee, Technical Services Group and Factory Mutual Contractor Approval Standard Task Force.

