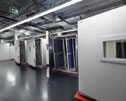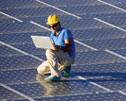"Lumen" means "the power of light." In German, "haus" means both "home" and "house." Put the words together and you get lumenHAUS, Blacksburg, Va.-based Virginia Tech's winning entry into the first annual Solar Decathlon Europe competition, which was held in Madrid in June.
lumenHAUS, a student research project, is the pilot project of Virginia Tech's new Center for Design Research, which is housed in the School of Architecture + Design. lumenHAUS was designed and built by Virginia Tech architecture and engineering students with assistance from faculty advisers and industry partners. Inspired by Bauhaus architect Mies Van Der Rohe's glass pavilion-style Farnsworth House, the 800-square-foot moveable house is a zero-energy home completely powered by the sun.
Among many other sustainability features, the home includes north- and south-facing sliding glass walls that allow large amounts of natural light to enter the home; an indoor lighting system through which energy collected during the day is radiated back out at night through a low-energy, long-lasting light-emitting diode lighting system; and 45 grid-tied photovoltaic (PV) panels that adjust automatically to best capture the sun's energy in all seasons and weather conditions. lumenHAUS's white PVC roof membrane also helps decrease the amount of heat absorbed through the roof assembly.
Seventeen collegiate teams competed in the 2010 Solar Decathlon Europe, which lasted nine days. The Solar Decathlon Europe is a complementary competition to and is modeled after the Department of Energy (DOE) Solar Decathlon, which is held biennially on the National Mall in Washington, D.C. Winning the competition was the culmination of several years of work by about 150 students and faculty members.
In development
Preliminary development of lumenHAUS began in June 2007; the house was to be completed in time for DOE's Solar Decathlon 2009 held in October 2009. During the following months, Virginia Tech's solar team visited various firms to discuss preliminary schematic designs. Initial mock-ups of the house were built, and construction of the house began in February 2009. Also during that time, lumenHAUS was officially scheduled to compete in the 2010 Solar Decathlon Europe.
During the planning phase, Virginia Tech students and faculty worked with Acrylife Inc., Wytheville, Va., to establish a roof system design for lumenHAUS incorporating Acrylife's Venturi Vent Technology (V2T). Acrylife recently had developed V2T through a grant from Virginia Tech's Center for Innovative Technology; the roof vent is designed to hold a membrane more securely to a roof during high winds.
"The house, once fully assembled, was to be moveable, and the vent technology would ensure the roof membrane would hold tight no matter how fast we moved the house down the road," says Andrew McCoy, Ph.D., assistant professor of building construction at Virginia Tech and one of eight faculty advisers for the lumenHAUS team.
The roof vent, which was tested in a full-scale model in Virginia Tech's wind tunnel at wind speeds up to almost 150 mph, consists of two plastic domes, one inverted over the other, separated by about a 2-inch gap and connected by three hollow vertical posts. As wind speeds increase through the gap, the drop in pressure is transferred to the space underneath the roof membrane through a hole in the bottom of the inverted dome, drawing the membrane onto the roof deck.
Installing the roof
lumenHAUS was constructed primarily between February 2009 and May 2009. The home's structure consists of a steel frame of joists, columns and beams connecting the building from its roof to the wheels used to transport it.
Roof system installation took place during March 2009. According to McCoy, installing the roof membrane and V2T vents took three days. The work was performed under a structure to protect the building from the elements, and Acrylife representatives assisted.
"We installed a structural insulated panel system (SIPS), which not only formed the roof deck but also the parapet walls," McCoy says. "An Acrylife TPO membrane was adhered to the walls; the field of the roof was loose-laid and controlled by the vents."
The roof also features a tapered expanded polystyrene insulation system with a 1/2-inch cover board.
A critical aspect of the V2T technology was making sure the building's roof deck was as airtight as possible, so team members sprayed polyurethane foam at the connection of the SIPS roof structures and the parapet wall at the outside edge. Although splines exist between SIPS panels, the panel-to-panel connections also were sealed to ensure a tight, energy-efficient roof deck. Restricting air flow into the roof assembly increases the vents' efficiency.
The team then installed a No. 30 underlayment on top of the SIPS using ring fasteners, oversized washers attached to long screws that penetrate the SIPS panels and attach to the steel beams forming the building's structure.
"This process is similar to installing a commercial roof system through a membrane, insulation and deck but different because the separation allows the TPO and vent to remain independent," McCoy says. "Where other installations require many fasteners, fastening only the SIPS in this system significantly reduced fastener and installation labor costs."
Next, the team placed distribution strips—plastic wire mats that allow air to move unrestricted under the membrane—between the roof's perimeter and areas where V2T vents would be located. Under the two vent locations, the distribution strips overlap.
"It was important to make sure wind coming through one vent would work well with the other vent to properly create suction—or negative pressure—to the roof structure, holding down the membrane," McCoy says.
After the membrane was loose-laid, the V2T vents were placed over the intersections of distribution pathways at openings cut in the membrane, and the vents' flanges were welded to the membrane. All flange edges were reinforced.
Solar installation
In January 2009, the PV system—a 9-kW system consisting of 45 SANYO HIT® Double bifacial PV panels—arrived in Blacksburg, and testing was performed to determine PV panel efficiency in different conditions. By July 2009, the lumenHAUS team was ready to install the PV panels and system components.
The PV panels are supported by a customized Unirac system, which took the lumenHAUS team about a week to build. The Unirac system is supported by round steel pipes that penetrate the roof assembly and attach to the building's steel structure.
"The roof system was optimal for sealing around the pipes; the vent system created a suction to ensure watertightness of the entire roof," McCoy says.
Once the Unirac system was installed, the team spent two weeks—about 20 hours—installing the panels on the rack. The bifacial panels use both sides to increase energy output up to 15 percent.
"Virginia Tech electrical engineering students and faculty, through coordination with industry partners, such as Baseline Solar, Blacksburg, and Siemens AG, Munich, installed all wiring and PV system components," McCoy says.
The lumenHAUS team also built electric actuators into the Unirac system that allow the installed PV panels, which are fixed along one side, to be tilted to the optimal angle for each season-from zero degrees to a 17-degree angle in summer up to a 35-degree angle in winter.
Staying safe
With the large number of people involved with constructing lumenHAUS, it was important that safety precautions be put in place.
"We used scaffolding along the sides of the roof when placing the membrane and vent boots," McCoy says. "Once the scaffolding was removed, all students and industry workers were required to tie off."
PV panel installation presented the most safety challenges.
"Once fully loaded, the Unirac system was extremely heavy," McCoy says. "To work out the kinks in the system involving the design of the actuators and the roofing vent boots, we used a virtual environment called a 'cave' that allowed us to figure out everything safely before exposing anybody to the heavy system. This allowed us to get underneath the system virtually, requiring less lifting of the panels, which could have put strain on the system and allowed more opportunities for people to get hurt."
Also, during the decathlons, a student had to clean the PV panels every morning to ensure maximum efficiency.
"The student was required to tie off before using a sponge attached to a pole and a squeegee to clean the panels," McCoy says.
Emerging victorious
Although lumenHAUS did not place in the top three during the DOE's Solar Decath-lon on the National Mall, Virginia Tech team members were able to improve the house and work out remaining kinks during the following months. lumenHAUS also took part in several other exhibitions during that time, including being placed on Duffy Plaza in Times Square in late January. Thousands of people toured the house, and a presentation was held at the Hafele Showroom at Madison Park for New York architects.
And the hard work of the students and faculty, with the assistance of more than 50 corporate sponsors and partners, paid off when lumenHAUS took first place at the 2010 Solar Decathlon Europe.
"The students were the most important piece of this puzzle and should be most commended," McCoy says.
Ashley St. John is Professional Roofing's associate editor.
Project name: lumenHAUS
Project location: Blacksburg, Va.
Project duration: July 2007-June 2010
Roof system types: TPO and photovoltaic
Roof system installers: Students and faculty from Virginia Tech, Blacksburg, Va.
Roofing materials manufacturers: Acrylife Inc., Wytheville, Va.; SANYO, San Jose, Calif.; and Unirac Inc., Albuquerque, N.M.



