Completing a successful project often means being innovative or surpassing workmanship expectations. And every year, NRCA recognizes roofing professionals whose work demonstrates the highest standards for the art of roofing. NRCA recently honored Buckley Roofing Co. Inc., Wichita, Kan.; Gooding Simpson & Mackes Inc., Ephrata, Pa.; and Hamlin Roofing, Garner, N.C., for their exceptional efforts by awarding them 2002 Gold Circle Awards.
Buckley Roofing received a Gold Circle Award for workmanship for Exploration Place Inc., Wichita. Innovative solutions awards were presented to Gooding Simpson & Mackes for the Lititz Watch Technicum, Lititz, Pa., and Hamlin Roofing for the First Citizens Bank at Six Forks, Raleigh, N.C.
Buckley Roofing
Buckley Roofing's goal is to complete each roofing project in accordance with its mission statement—to set high standards exceeding customer expectations and provide a safe work environment for its employees. This mission statement was exemplified during Buckley Roofing's work on Exploration Place, a children's museum and science center that features exhibits, theater presentations and outdoor activities on 20 acres (8 hectares) of land.
Buckley Roofing was asked to install a Sarnafil PVC roof system on Exploration Place's two toroid-shaped buildings that are connected by an enclosed pedestrian bridge. During the yearlong project, Buckley Roofing's crew displayed its technological savvy and commitment to safety and quality by overcoming the buildings' steep slopes, paying close attention to details and meeting the architect's specifications.
Details
Moshe Safdie, owner of architectural firm Moshe Safdie and Associates, Somerville, Mass., began designing Exploration Place in 1995. Safdie designed the museum to complement a unique aspect of its location—the meeting point of the Little Arkansas and Arkansas rivers. Safdie proposed constructing an island-based building to house exhibits and land-based building to feature a store, simulation center and theater. The buildings' roof systems would total 85,000 square feet (7650 m²) of toroid shapes and striking slopes up to 20-in-12 (59 degrees).
Buckley Roofing began work as the general contractor completed installation of the wood roof decks. After plywood was placed on top of the roof decks, Buckley Roofing's five- to 10-member crew installed one layer of Grace Ice & Water Shield. After hundreds of feet of electrical conduit were installed, the crew applied two layers of 2-inch- (51-mm-) thick Sarnafil polyisocyanurate insulation.
"The [insulation installation] involved an ongoing technique of cutting and notching to get the insulation to fit around and over the conduit," says Ed Frederick, president and chief executive officer of Buckley Roofing.
After the insulation was installed, a layer of 1/4-inch- (6-mm-) thick Dens-Deck® was mechanically attached.
Meeting specifications
At Buckley Roofing's shop, sheet-metal workers built several full-size models of the flashing details for Exploration Place's roof systems. After Safdie reviewed the models, he decided he did not like the dark underside of the membrane showing at the edge seams. To overcome this problem, a Sarnafil S327 60-mil- (0.06-inch- [1.5-mm-]) thick membrane was custom-manufactured with a cement-gray color throughout the membrane.
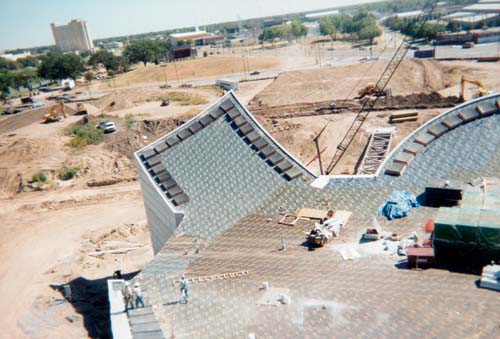
Photo courtesy of Leslie Broadstreet, Wichita, Kan.
Exploration Place's roof systems consist of a cement-gray custom-manufactured Sarnafil S327 membrane.
It also was important to Safdie that changing seam patterns on the roof systems not distract peoples' eyes. To ensure the seam patterns flowed properly, crew members completed 16,000 lineal feet (4877 m) of seam welding—sometimes horizontally—and installed 14,000 lineal feet (4267 m) of 3-inch- (76-mm-) high battens.
The seam welding required constant hand pressure to achieve proper welds on the steep slopes. Once the seam layout had begun, it could not be changed. This required crew members to pay strict attention to installation.
In addition, Exploration Place was Buckley Roofing's first major project that required battens. Each 5-foot- (1.5-m-) long batten was fabricated in the company's sheet-metal shop and made of 24-gauge paintgrip steel and had a 48-mil- (0.05-inch- [1-mm-]) thick Sarnafil G410 membrane adhered to it. The battens were screwed into the roof systems where the membrane flaps on each side were hand-welded to the field membrane. This was done to cover the fasteners.
The curved battens eliminated half membrane sheets at the perimeter of the roof systems and ensured the membrane would adhere to the roof systems' sharp angles.
When installing the battens, crew members used lasers to align each batten with the central radius point of the buildings. To complete installation of the battens, 28,000 lineal feet (8534 m) of hand welding was required.
Challenges
Crew members addressed several challenges during the project. The buildings' shapes, as well as 15- to 25-mph (24- to 40-km/h) winds, played a role in what types of safety equipment were used.
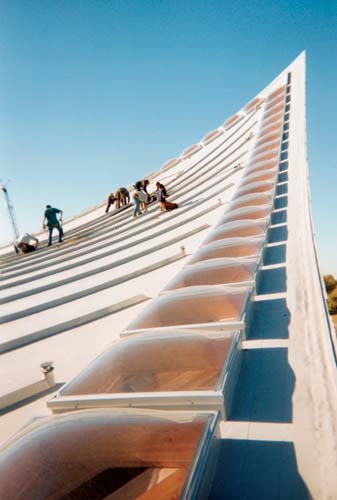
Photo courtesy of Leslie Broadstreet, Wichita, Kan.
Wichita, Kan.-based Buckley Roofing Co. Inc.'s workers were tied off at points hidden within Exploration Place's batten system.
"During the design stage, we came up with tie-off points that were hidden in the batten system," Frederick says. "The engineers used the design and manufactured it so all the trades working on the buildings could use it."
The roof systems' unique design presented additional challenges. For example, Exploration Place features 106 skylight curbs at varying slopes on the island-based building's roof edge that had to be flashed. The buildings' curved fascia had to be covered with a 48-mil- (0.05-inch- [1-mm-]) thick Sarnafil G410 membrane to match the roof systems and make them more visually appealing. And the scupper downspout pipes came through the fascia at odd angles that required attention to avoid burning the Sarnafil G410 membrane while welding it.
Despite the many challenges Buckley Roofing faced during the project, crew members were able to install roof systems free of wrinkles and patches while staying under budget. And Buckley Roofing fulfilled its mission to exceed Exploration Place's expectations and provide a safe work environment for its employees.
Frederick says: "I'm really proud of our guys. They came through on a difficult, high-profile job where it would have been easy to make a mistake. But they did a great job."
Gooding Simpson & Mackes
The Lititz Watch Technicum is located on 4 acres (1.6 hectares) of rural land within walking distance of Lititz, Pa. The building's architecture, inspired by the area's character, incorporates barn-like structures and Pennsylvania fieldstone. Built to teach future watch-makers the art of the timepiece, the 40,000-square-foot (3600-m²) arched facility features classrooms, a library, cafeteria and other academic amenities.
When Gooding Simpson & Mackes won the bid to install a RHEINZINK Metal roof system on the Lititz Watch Technicum, the five- to seven-member crew knew it would encounter many challenges that would require some innovative solutions.
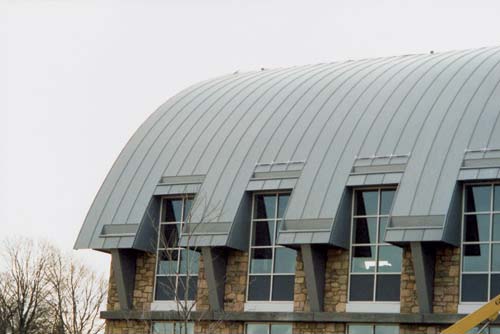
Photo courtesy of Gooding Simpson & Mackes Inc., Ephrata, Pa.
Gooding Simpson & Mackes Inc., Ephrata, Pa., installed a RHEINZINK Metal roof system on the Lititz Watch Technicum.
For example, the two-story facility features steep slopes; the roof line slope is nearly perpendicular to the ground. In addition, the roof's shape would make visibility between crew members and other tradespeople nonexistent. And Gooding Simpson & Mackes' roof mechanics would be working with RHEINZINK Metal, a metal that was unfamiliar to them and would have to be formed during cold weather.
Getting started
To complete the Lititz Watch Technicum's barn motif, Gooding Simpson & Mackes was asked to install an arched standing-seam metal roof system. RHEINZINK Metal with a preweathered finish was chosen because it is an alloy of zinc, copper, titanium and aluminum and would protect the roof system from the elements, as well as be recyclable.
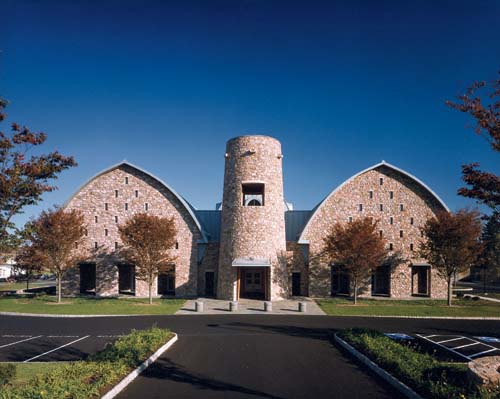
Photo courtesy of Gooding Simpson & Mackes Inc., Ephrata, Pa.
The building's architecture was inspired by Lititz, Pa.'s rural character.
To familiarize themselves with RHEINZINK Metal, the superintendent, project manager and two foremen attended a five-day training seminar at RHEINZINK CANADA LTD.'s corporate office in Burnaby, British Columbia.
"The crew members wanted to learn about the composition of the metal; how it would react in Pennsylvania's climate; and ways to avoid potential problems, such as oil canning," says Wendy Klinger, Gooding Simpson & Mackes' office administrator.
After the hands-on seminar, Gooding Simpson & Mackes' crew members were ready to put what they had learned to work in the field. But before they began, safety issues were discussed and a plan was implemented that would ensure the safety of the project's crew members.
Because of the 2-in-12 to 20-in-12 (9- to 59-degree) roof slopes and 55-foot (16.5-m) building height, a 1/2-inch- (13-mm-) thick steel cable was clamped to permanent safety points along the full length of the ridge. Three 12-foot- (3.5-m-) long steel chicken ladders were bolted together and bent to conform to the roof's contours. The ladders were fastened to the cable with a rigging strap and large snap hook. In addition, roofing workers wore fall-protection harnesses attached to the ridge's steel cable.
Installation
The architect designed the Lititz Watch Technicum's ridge-cap frame as a wooden structure that required installation by carpenters. However, to protect workers not familiar with extreme heights and slopes, Gooding Simpson & Mackes sheet-metal workers designed, fabricated and installed a steel ridge-cap frame.
Because the general contractor was responsible for most of the roof assembly installation, Gooding Simpson & Mackes crew members focused on installing the RHEINZINK Metal panels. Panels had to be 24 inches (609.5 mm) wide by 45 feet (13.5 m) long and installed onto a radius curve of about 40 feet (12 m). In addition, the building consisted of vertical dormers located at 6-foot (2-m) intervals. The panel installation details would require innovative thinking by company employees and the RHEINZINK team.
For example, to solve the dilemma of getting panels onto the roof, crew members mounted a roll former on a wooden jig angled at 73 degrees at the roof slope. They placed this, as well as a generator and 1,500-pound (675-kg) roll of RHEINZINK Metal, onto a 50-foot- (15-m-) high scissor lift. This apparatus became the platform from which all the field forming and roof work was completed.
As a roof mechanic standing on the lift fabricated a roof panel, a metal ski was clamped to the end of the panel and a lead line was tied to the ski. The ski then was used to pull the panel onto the roof where it was guided into place by another roof mechanic positioned on the chicken ladder.
Because the metal work was completed during winter, temperatures often fell below 40 F (4 C) requiring Gooding Simpson & Mackes to install an on-site heater to warm the pan former and seaming machine. In addition, small propane torches were used to heat the metal while it was installed.
Custom-fit stainless-steel gutters also were installed on the roof system. The gutters were designed at RHEINZINK's facility during the training seminar. All edging, coping, s-lock panels and soffits were custom-made at Gooding Simpson & Mackes' sheet-metal shop.
Another challenging aspect of the project was visibility. The roof's arched contours blocked visibility between on-site workers. By using walkie- talkies, roofing workers stayed in constant contact with each other.
In March 2001, after six months of work, the Lititz Watch Technicum's roof system was complete—on time and within budget.
"This building blends with the countryside [and is] unique," Klinger says. "We're proud of it because when people drive by, they are awed by the building's architectural beauty and excellent craftsmanship."
Hamlin Roofing
When Hamlin Roofing received the specifications for the First Citizens Bank at Six Forks, company personnel realized they would have to do something that seemed impractical—make a flat surface round. Hamlin Roofing was asked to install a 4-in-12 (18-degree) sloped standing-seam metal roof system on the bank's conical-shaped roof.
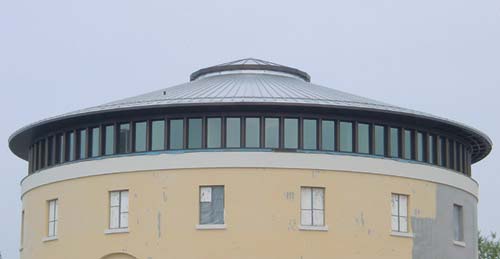
Photo courtesy of Hamlin Roofing, Garner, N.C.
Hamlin Roofing, Garner, N.C., was challenged to make the flat roof of First Citizens Bank at Six Forks, Raleigh, N.C., round.
Hamlin Roofing personnel knew they could do the job, but they believed the specified deck would create a flat-sided structure instead of the desired conical-shaped one.
"We thought, sure, this can be done," says Mark Hennig, project engineer for Hamlin Roofing. "But how long will it take, and what will it look like when it's done?"
To fulfill the building owner's desire for a conical-shaped roof, Hamlin Roofing investigated alternative design methods.
Solutions
The building's sloping steel I-beams divide the 360-degree cone roof into 32 11.25-degree sections. The building owner specified that a flat, fluted metal deck be applied to the steel beams to create a faceted cone.
The original specifications called for two layers of 1.5-inch- (38-mm-) thick dimensional treated lumber to be installed up the roof 16 inches (406 mm) from the roof's bottom and tapered at the roof's top. To create the cone's curvature, each piece would be shimmed between steel beams. Hamlin Roofing realized two-by-fours would have to have different tapered cuts to maintain the curves' linearity according to specifications. This installation option did not appeal to the company.
"We needed a continuous, variable shim that would provide ample support and lend itself well to rectangular sheathing," Hennig says.
The first alternative specification Hamlin Roofing created was to use rolled steel angles formed into circular rings and installed 24 inches (609.5 mm) on center vertically to the cone's apex. The angles would bridge the flat deck and sloped steel beams. Although this was a solution, it required the use of steel clip angles to support the bridge above the deck and plywood sheathing would have to be added.
Because the solution worked but was complicated, Hamlin Roofing personnel went to their computers and created a better option. With computer drawings, they learned they could make the roof appear conical by adding tapered polyisocyanurate insulation and dividing the roof into 64 sections instead of 32.
"We computer generated a 3-D model of the structure," Hennig says. "In hard-copy drawings and on the monitors, the 32 sides appeared fairly curvilinear. [But] we opted to double the resolution by using tapered polyisocyanurate insulation."
Hamlin Roofing's proposal was accepted by the building owner and architect, and roofing crew members were ready to begin construction.
Installation
Installation began on the 50-foot- (15-m-) high building in spring 2001 by installing 5/8-inch- (16-mm-) thick Type-X gypsum board followed by one layer of 1.5-inch- (38-mm-) thick and one layer of 1/4-inch-per-foot (1 degree) tapered polyisocyanurate insulation. The tapered insulation was key to this system. It acted as a continuous variable shim and solid support and provided additional insulation and the curved look.
Hennig adds: "By using the tapered insulation, we were able to attach the rectangular plywood over a solid substrate. The plywood only needed to be cut at the perimeters and skylight."
Then, two layers of 3/8-inch- (9.5-mm-) thick pressure-treated plywood sheathing and one layer of Carlisle underlayment were installed. Next, the 26-gauge terne-coated stainless-steel standing-seam metal roof system was installed. The company's sheet-metal shop fabricated the system's 30-foot- (9-m-) long metal panels.
To finish the roof system, welded radius gutters, radius-sloped post-anodized soffits and radius-sloped anodized water tables were installed.
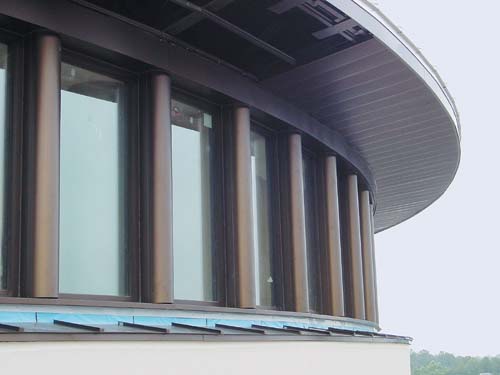
Photo courtesy of Hamlin Roofing, Garner, N.C.
Welded radius gutters, radius-sloped post-anodized soffits and radius-sloped anodized water tables were installed on First Citizens Bank at Six Forks.
Ronnie Womak, Hamlin Roofing's project manager, says the installation of rectangular materials worked well on the conical-shaped roof and satisfied the customers.
"Upon completion of the project, everyone was convinced that the cone [roof] truly was round and not faceted," Hennig adds.
Oozing with pride
Winning a Gold Circle Award is a proud moment for a roofing contractor. Not only is the industry recognizing company efforts, but projects are nominated, voted on and praised by industry peers.
As the roofing industry strives to improve, award winners—and all roofing professionals—should be proud of their accomplishments and continue to work to achieve such high standards for every project.
Kate Gawlik is associate editor and Christina Koch is assistant editor of Professional Roofing magazine.
