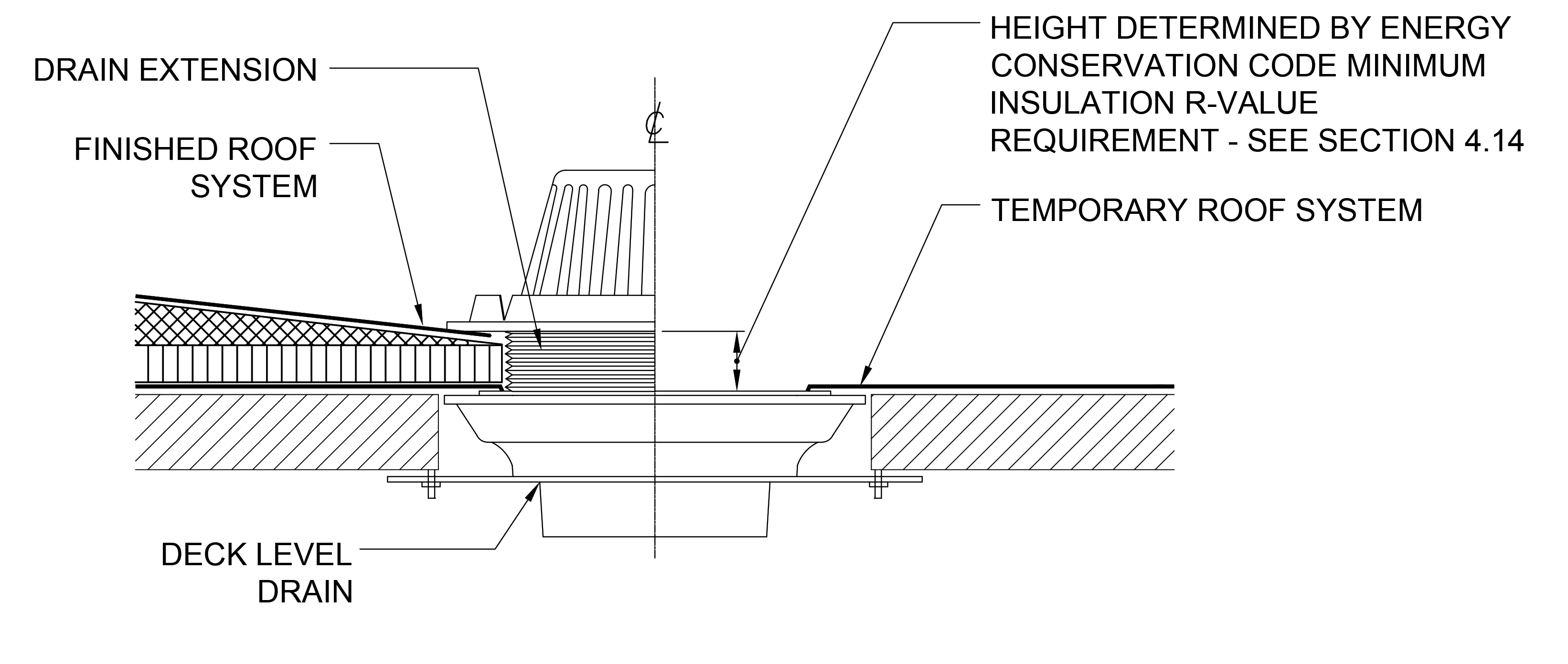Proper roof drain height above a roof deck is an important design consideration and integral part of properly draining a roof system’s surface.
For a new construction project, roof drain placement usually is identified to the plumbing contractor in the construction document’s plumbing drawings, and the specific roof drain intended is identified in the plumbing specifications. Unfortunately, when designing plumbing systems, plumbing system designers and plumbing contractors usually have little knowledge of a building’s specific roof system design and the intended thickness of any above-deck roof insulation. Unless the topic of roof drains specifically is raised in a project construction meeting, the plumbing contractor usually places roof drains based on his or her previous experience. This may result in unintended conditions for the roofing contractor to address in the field.
Following are some considerations and NRCA’s recommendations for proper height positioning of roof drains above a roof deck’s surface.
Considerations
Left without specific direction in construction documents or other project communication, a plumbing contractor likely will place a roof drain about 1 inch above the roof deck’s surface. For cast-in-place concrete roof decks, roof drains sometimes are flush with a roof deck’s top surface.
Before the recent editions of energy codes, this minimal above-deck drain placement height was adequate for many roof system designs. The codes’ above-deck thermal insulation requirements usually resulted in a minimal insulation thickness at roof drains, and any additional roof insulation thickness above the roof drain easily could be field-tapered, or shaved, by the roofing contractor to create a drain sump.
More current energy codes now require increased building energy efficiency, which has resulted in the installation of thicker above-deck insulation, usually in multiple layers. Insulation thicknesses of about 3 1/2 to 6 inches or more may be necessary to comply with current energy codes in specific regions. As a result, placing roof drains further above a roof deck is necessary for some roof system designs.
Thicker insulation also may result in more complex configurations of tapered insulation to provide a drain sump. In most cases, field shaving insulation no longer is feasible to accommodate drain height differences.

Flashing a roof drain with extension
NRCA’s recommendations
Good communication is needed among a building’s primary designer, roof system designer and roof drainage system designer, who typically is the plumbing system designer.
To properly design a piped roof drainage system, the roof drainage system designer needs to be aware of the following:
- Specific roof system type
- Intended locations of roof drains and piped overflow drains
- Whether the roof system is an above-deck roof insulation configuration
- Thicknesses of the roof insulation at the roof drains and any piped secondary drains
- Any scuppers
Building designers and roof system designers should provide the roof drainage system designer with this information on a project-specific basis.
Roof drain and any secondary drain locations should clearly be delineated in plumbing drawings so the plumbing contractor is aware of the designers’ intents. Also, roof drain and secondary drain heights above the roof deck should clearly be indicated on plumbing drawings and account for insulation thicknesses at these locations.
I encourage plumbing designers to consider specifying roof drains with height extension accessory options. For example, a commonly used roof drain is the Zurn Z100 model roof drain manufactured by Zurn Industries, Erie, Pa. The company offers three extension accessory options: a static extension with a 1- to 4-inch extension height, an adjustable extension assembly with a 2 1/8- to 3 1/2-inch extension height and an adjustable extension assembly. Zurn Industries also allows multiple, specific extensions to be combined to achieve a drain extension height up to about 6 inches.
Similarly, for the Josam 21500 Series roof drain manufactured by Josam Co., Michigan City, Ind., an adjustable extension allows for a 1 1/2- to 4-inch extension height.
Other roof drain manufacturers offer similar extension capabilities.
Use of roof drains with properly installed drain extension hardware can accommodate varying insulation thicknesses at roof drains and situations where roof drains were inadvertently placed too low.
Also, for new construction roof systems over concrete roof decks, I recommend designers specify roof drains with accessory extensions. This allows for positioning a roof drain at a concrete roof deck’s top surface, which allows the deck to be used as a substrate for a temporary roof system. Then, once the roof system is ready to be installed, appropriate extensions can be added to the roof drains to accommodate the insulation thickness. An illustration of this configuration is shown in the figure.
Additional information about roof drains is provided in The NRCA Roofing Manual: Membrane Roof Systems—2019.
Mark S. Graham is NRCA's vice president of technical services.
@MarkGrahamNRCA
This column is part of Research + Tech. Click here to read additional stories from this section.



