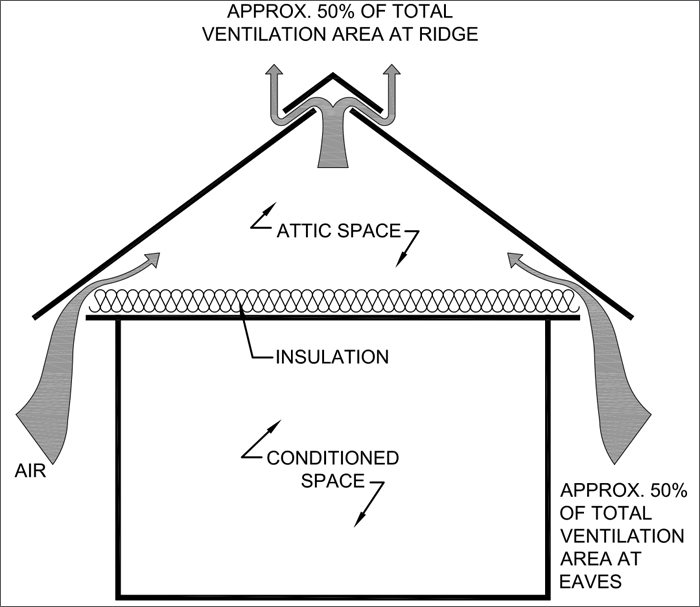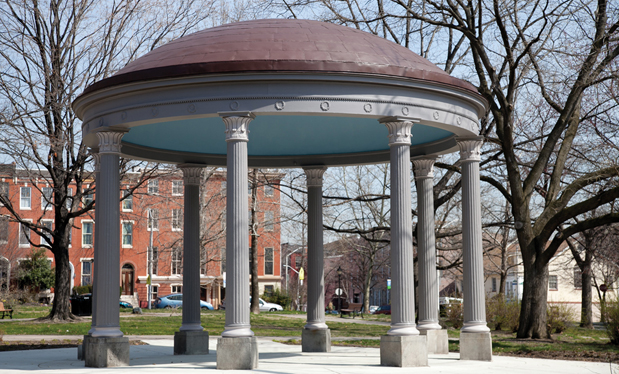Proper attic ventilation can be an important performance consideration when designing and installing steep-slope roof systems. Typically, building codes include minimum requirements applicable to attic ventilation. The roofing industry also has practical guidelines for attic ventilation.
Code requirements
The International Building Code,® 2012 Edition (IBC 2012) requires enclosed attics and enclosed rafter spaces formed where ceilings are applied directly to the underside of roof framing to have cross-ventilation for each separate space. The net free vent area (NFVA) shall not be less than 1:150 of the area of the space being vented. Blocking and bridging must be arranged so they do not interfere with air movement; air space no less than 1 inch must be provided between any insulation or obstruction and the roof sheathing. Ventilation openings must be protected to prevent rain or snow infiltration.
An exception to IBC 2012's ventilation requirement permits the NFVA to be reduced to no less than 1:300 as long as 50 to 80 percent of the ventilating area is provided at or near the upper portion of the space being vented or where a vapor retarder is provided on the warm-in-winter side of the ventilation space.
The International Residential Code,® 2012 Edition (IRC 2012) contains requirements similar to IBC 2012 except IRC 2012 limits the net free ventilation reduction from 1:150 to 1:300 when at least 40 percent but no more than 50 percent of the required ventilation area is provided at or near the upper portion of the space being ventilated.
Also, when using a vapor retarder in an attic space, IRC 2012 limits the net free ventilation reduction from 1:150 to 1:300 for buildings in Climate Zones 6, 7 and 8.
NRCA guidelines
Regarding attic ventilation, NRCA recommends designers provide at least 1 square foot of NFVA for every 150 square feet of attic space (1:150 ventilation ratio) measured at the attic floor level (ceiling). For large-volume attics, such as where roof slopes are greater than 8:12, designers also should consider increasing the amount of attic ventilation to account for the additional volume of attic space.
Furthermore, NRCA also recommends the amount of ventilation in static ventilation systems be balanced, as shown in the figure, between the soffits or eaves and the upper portion of the space being ventilated.

This illustration of a balanced ventilation configuration shows soffit or eave venting with a ridge vent.
In a balanced ventilation configuration, ambient outside air enters into the attic space via soffit or eave vents; this air passes through the attic space where it displaces warm, moisture-laden air, which, in turn, exits the attic via vents at or near the top of the space being vented. This configuration relies on convection—a mode of heat transfer that causes warm air and water vapor to rise.
NRCA considers use of the balanced ventilation approach to be an important design consideration for proper attic ventilation performance. It needs to be recognized it is not readily possible to vent more warm, moist air out of an attic than the amount of new air allowed into the attic, such as with soffit or eave vents.
In unbalanced attic ventilation situations where the NFVA at or near the top of the space being vented greatly exceeds that of the soffit or eave vents (such as is permitted in IBC 2012), it is possible for a slight negative pressure to be created in the attic space. This has the potential to allow conditioned air from the occupied areas below the attic to be drawn into the attic. Unsealed openings in the ceiling plain, such as ceiling recessed light fixtures, exhaust fan openings and plumbing vent stacks, are common areas of conditioned air loss into attics.
Additional information about attic ventilation is provided in the Condensation and Air Leakage Control Section of The NRCA Roofing Manual: Architectural Metal Flashing, Condensation and Air Leakage Control, and Reroofing—2014.
Mark S. Graham is NRCA's associate executive director of technical services.



