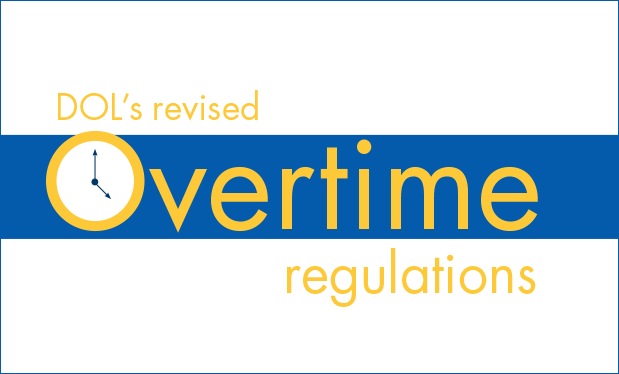FM Global (FM) has updated its Loss Prevention Data Sheet 1-29, "Roof Deck Securement and Above-deck Roof Components," which provides general design guidance regarding wind resistance for membrane roof assemblies on highly protected buildings insured by the company.
FM 1-29's revisions
A revised edition of FM 1-29 was published in January, and an updated version containing some editorial changes was published in April. The document's previous edition was published in September 2010.
With the latest changes, FM 1-29 has been completely reformatted, revised and expanded. The revised scope of the data sheet indicates it provides guidance to structural engineers for determining the proper span and securement of roof decks to supporting members to provide wind resistance. The data sheet also provides roofing professionals with guidance regarding the proper design and installation of above-deck roof components for wind resistance and fire classification.
FM 1-29's Sec. 2.2.3 contains new guidelines for designing steel roof decks. It indicates a structural engineer needs to consider the necessary wind rating and how uniformly distributed vs. concentrated loads from above-deck components are applied to steel roof decks. When the distance between rows of membrane sheet fasteners is greater than half the deck span (seam-fastened mechanically attached single-ply membrane roof systems), the deck's design for wind uplift should be based on concentrated loads.
New tables provide maximum deck spans for 18-, 20- and 22-gauge steel roof decks used with mechanically attached roof systems, resulting in concentrated loads. Table 1A applies to steel roof decks with 33-kip-per-square-inch (ksi) yield strengths, and Table 1B applies to steel roof decks with 60-ksi or greater yield strengths. For calculation purposes, FM allows only a maximum 60 ksi be used for higher-yield (80-ksi) grade steels because of these steels' more brittle nature.
As an alternative to using Tables 1A or 1B, FM allows a performance-based design approach if calculations are conducted by a licensed professional engineer or structural engineer. These calculations should be based on assuming a three-span deck condition; the first row of roof cover fasteners should occur at the first deck span's midpoint, and maximum allowable stresses should be determined using the allowable strength design method from AISI S100-12, "North American Specification for the Design of Cold-formed Steel Structural Members."
New Tables 1C, 1D and 1E provide maximum deck spans for 1 1/2-inch Type B and 3-inch Type N steel decks used in uniformly distributed loading (adhered roof coverings) situations.
Also, FM's guidelines for enhanced deck attachment to resist increased loads in corner regions now are provided in Tables 2 and 3. FM 1-29's previous editions provided narrative guidelines for enhanced deck attachment.
FM 1-29's Sec. 2.2.4.2 provides new guidelines for lightweight structural concrete decks. FM recommends use of the lowest water-to-cement ratio as possible in concrete mix design.
FM recommends mechanically fastened modified bitumen base sheets be used directly over lightweight structural concrete roof decks followed by use of an adhered FM-approved roof system. As an alternative, FM recommends dryness be ensured for lightweight structural concrete roof decks; FM acknowledges this could take months and recommends all stakeholders first agree on dryness test procedures and acceptance criteria.
Using FM 1-29
Although FM's Loss Prevention Data Sheets are intended to specifically apply to highly protected buildings insured by FM, FM 1-29 contains some information that should be useful to roof assembly designers for many buildings.
FM 1-29's guidance for designing steel roof decks for wind uplift particularly is useful because these guidelines are not discussed in other design methods. Similarly, FM 1-29's discussion of lightweight structural concrete roof decks contains new guidance not contained in other design methods.
NRCA encourages roofing professionals to forward a copy of this column and FM 1-29 to general contractors, construction managers and design professionals when FM-approved roof systems are specified and steel roof decks or lightweight structural concrete roof decks are encountered. Providing a roof deck that complies with FM's guidelines is essential to providing FM-compliant roof assemblies.
Mark S. Graham is NRCA's vice president of technical services.



