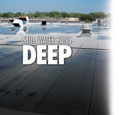The International Energy Conservation Code,® 2012 Edition (IECC 2012) includes a new requirement intended to limit air leakage through buildings' thermal envelopes, including roof assemblies. The requirement, a change from IECC 2009, will significantly affect the design and installation of certain roof assemblies.
IECC 2012
IECC 2012 Section C402.4—Air Leakage (Mandatory) requires all commercial (nonresidential) buildings, except those in climate zones 1 through 3, to include a continuous air barrier. Climate zones 1 through 3 include Alabama, Florida, Hawaii, Louisiana, Mississippi and South Carolina and portions of Arizona, Arkansas, California, Georgia, Nevada, New Mexico, North Carolina, Oklahoma, Tennessee, Texas and Utah.
The required air barrier is permitted to be located on the inside or outside of the building envelope, located within assemblies composing the building envelope and any combination thereof. The air barrier is required to be across all joints and assemblies comprising the building envelope. Air barrier joints and seams need to be sealed, including sealing transitions and changes in materials. Special provisions are provided for sealing recessed lighting fixtures, air barrier penetrations, doors and access openings, and outdoor air intakes and exhausts.
IECC 2012 provides for three compliance options for air barrier selection and evaluation: materials, assemblies or whole building testing.
Using IECC 2012's materials option, a material with an air permeability no greater than 0.004 cfm/ft2 under a pressure differential of 0.3 inches water gauge tested according to ASTM D2178, "Standard Test Method for Air Permeance of Building Materials," complies. Also, a number of specific materials—including minimum 3/8-inch-thick plywood or oriented strand board; minimum 1/2-inch-thick extruded polystyrene or foil-faced polyisocyanurate insulation or gypsum or cement board; cast-in-place and precast concrete; and built-up, polymer-modified bitumen and fully adhered single-ply membranes—are deemed to comply provided their joints are sealed and materials are installed as air barriers according to manufacturers' instructions.
The assemblies option allows assemblies of materials to comply with an average air leakage not to exceed 0.04 cfm/ft2 under a pressure differential of 0.3 inches of water gauge when tested according to ASTM E2357, "Standard Test Method for Determining the Air Leakage of Air Barrier Assemblies"; ASTM E1677, "Standard Specification for Air Barrier (AB) Material or System for Low-Rise Framed Building Walls"; or ASTM 283, "Standard Test Method for Determining Rate of Air Leakage Through Exterior Windows, Curtain Walls, and Doors Under Specified Pressure Differences Across the Specimen."
The whole building option requires complete buildings be tested and the resulting air leakage rate not exceed 0.4 cfm/ft2 under a pressure differential of 0.3 inches of water gauge when tested according to ASTM E7979, "Standard Test Method for Determining Air Leakage Rate by Fan Pressurization."
Considerations
Although certain roof system types, including built-up, polymer-modified bitumen and adhered single-ply membranes are considered deemed to comply with the new air barrier requirement, other roof system types will require additional testing to substantiate compliance. These include mechanically attached and ballasted single-ply membranes, metal panels and shingle-type roof coverings.
For some of these roof system types, it may be more practical to provide the necessary air barrier at or below the roof deck level by using a cast-in-place or precast concrete roof deck, spray foam below the roof deck or a gypsum board ceiling. IECC 2012 includes specific density and thickness requirements for closed and open-cell spray foam for it to be considered deemed to comply.
I recommend designers consult roof system manufacturers regarding how their specific roof system configurations function as air barriers according to IECC 2012's requirements. Also, roof system manufacturers should be consulted for specific penetration and perimeter sealing instructions to comply with IECC 2012's requirements.
Mark S. Graham is NRCA's associate executive director of technical services.
Did you know
More information about roofing-related requirements contained in IECC 2012 is available in Guidelines for Complying with Energy Code Requirements for Roof Assemblies: International Energy Conservation Code 2009 and 2012 Editions. To purchase the manual, go to shop.nrca.net.



