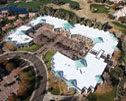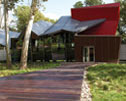ASHRAE 189.1, "Standard for the Design of High-Performance, Green Buildings Except Low-Rise Residential Buildings," provides guidelines for the use and design of air barriers in roof assemblies. If you are involved with the design of low-slope roof systems, you should know how air barriers function and how they are designed.
Air barriers
Air barriers are used as building envelope components to minimize the amount of air intrusion and air leakage into and out of buildings and building envelope components.
Air barriers and vapor retarders play similar but not identical roles in buildings. Vapor retarders are intended to restrict the passage of water vapor through materials, and air barriers are intended to restrict the passage of air flow through materials.
ASHRAE 189.1
ASHRAE 189.1 defines "continuous air barrier" as the combination of a building envelope's interconnected materials, assemblies, and flexible sealed joints and components that provide airtightness to a specified permeability.
ASHRAE 189.1's Normative Appendix B—Prescriptive Continuous Air Barrier provides characteristics for continuous air barriers. The standard states they should be continuous, joined and sealed to adjacent assemblies' air barriers, capable of withstanding positive and negative pressures, and be installed according to manufacturer instructions.
Compliance with ASHRAE 189.1's guidelines for opaque building envelopes (roofs) is determined by evaluating specific individual materials, building assembly components or a whole building.
ASTM E2178, "Standard Test Method for Air Permeance of Building Materials," provides a means of testing flexible sheets' and rigid materials' effectiveness as air barriers. ASHRAE 189.1 indicates individual materials' air permeabilities should not exceed 0.004 cfm/ft2 under a pressure differential of 0.3 inches of water tested according to ASTM E2178 to qualify as an air retarder.
ASHRAE 189.1 specifically states the following common roofing materials comply with this requirement when all joints are sealed: cast-in-place and precast concrete, minimum 3/8-inch-thick plywood or oriented strand board, minimum 1/2-inch-thick gypsum board, minimum 3/4-inch-thick extruded polystyrene insulation, built-up and polymer-modified bitumen roof membranes, and fully adhered single-ply roof membranes.
Building assembly components found to have an average air leakage less than 0.04 cfm/ft2 under a pressure differential of 0.3 inches of water tested according to ASTM E2357, "Standard Test Method for Determining Air Leakage of Air Barrier Assemblies," or ASTM E1677, "Standard Specification for Air Barrier (AB) Material or System for Low-Rise Framed Building Walls," can be considered air retarders according to ASHRAE 189.1.
Also, ASHRAE 189.1 indicates whole buildings that demonstrate air leakage rates less than 0.04 cfm/ft2 under a pressure differential of 0.3 inches of water tested according to ASTM E779, "Standard Test Method for Determining Air Leakage Rate by Fan Pressurization," can be considered air retarders.
Concerns
Although ASHRAE 189.1 provides guidelines for the design and use of air retarders in buildings and buildings' roof assemblies, it also illustrates mechanically attached single-ply membrane roof systems do not necessarily function as adequate continuous air barriers.
NRCA, the Canadian Roofing Contractors Association and a number of single-ply membrane manufacturers are sponsoring a long-term research project intended to quantify the air-leakage rates of mechanically attached single-ply membrane roof systems. This research is being conducted at the National Research Council Canada in Ottawa, Ontario. Results are expected to be available in 2012.
For more information about air leakage, see "How much air is too much?" January issue, page 26.
Mark S. Graham is NRCA's associate executive director of technical services.


