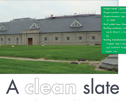Because a properly designed, constructed and sound roof deck is an important element of overall roof system performance, NRCA provides specific roof deck guidelines for steep-slope roof systems. Some of NRCA's recommendations go beyond code-mandated minimum requirements and what sometimes is encountered in the field. As a result, you should be aware of these differences in approach.
Wood planks and boards
For wood plank and wood board roof decks, the terms "plank" and "board" are differentiated by thickness and width.
Wood planks range in thickness from about 2 inches to 5 inches and typically are installed with their wider dimensions in the plane of a roof deck. Individual planks may have square, single or double tongue-and-groove, ship-lapped edges.
Wood boards are less than 2 inches thick, typically with square edges. Boards usually are between 4 inches and 12 inches wide and are installed with the width dimension in the plane of a roof deck. Generally, NRCA considers wood boards thinner than nominal 1 inch thick to not be strong enough to support rooftop loads. If you use wood boards, NRCA suggests using nominal 6-inch-wide wood boards to prevent splitting and excessive movement.
NRCA recommends end joints of adjacent pieces of wood planks and wood boards be staggered and end joints occur over supports except when tongue-and-groove planks are used.
Wood panels
Most building codes require wood panels to be labeled with a span rating and comply with U.S. Product Standards PS 1, "Construction and Industrial Plywood"; PS 2, "Performance Standards for Wood-based Structural-Use Panels"; or APA—The Engineered Wood Association Standard PRP-108, "Performance Standards and Policies for Structural-Use Panels." PS 1 applies to plywood panels; PS 2 applies to oriented strand board (OSB) panels; and PRP-108 applies to plywood and OSB panels.
NRCA recommends plywood complying with PS 1 or PRP-108 or OSB complying with PS 2 or PRP-108 be used as roof decks for asphalt shingle, concrete tile, metal shingle and synthetic component, and wood shake and wood shingle roof systems. NRCA does not recommend the use of OSB panels for roof decks for clay tile and slate roof systems because of experiences and concerns with OSB's dimensional changes, ridging and fastener backout resulting from changing moisture conditions. For clay tile and slate roof systems, NRCA only recommends plywood complying with PS 1.
For all steep-slope roof covering types, NRCA recommends wood panel decks be a minimum 1/2 of an inch nominal thickness to provide adequate pull-out fastener resistance. For some span and loading conditions, building codes may permit the use of thinner roof deck panels; however, this does not account for adequate pull-out fastener resistance.
Attachment of wood panels to the underlying structure should comply with the applicable building code. APA Data File Form No. T325D, "Roof Sheathing Fastening Schedules for Wind Uplift," provides recognized fastening schedules and guidelines. (For additional information, see "Attaching plywood and OSB sheathing," June 2006 issue, page 24.)
Closing thoughts
Compared with most low-slope roof systems where a layer of rigid board insulation or other material typically separates the roof covering from the roof deck, most steep-slope roof covering materials directly contact roof decks. For this reason, NRCA considers roof decks integral components of overall steep-slope roof assemblies and their coverings' performance.
NRCA's updated recommendations for roof decks for steep-slope roof systems, including guidelines for batten systems sometimes used for tile and metal component roof systems, are provided in The NRCA Roofing Manual: Steep-slope Roof Systems—2009. The manual is available at shop.nrca.net.
Mark S. Graham is NRCA's associate executive director of technical services.



