Bruce Fryer, chief executive officer of Fryer Roofing Co. Inc., Fresno, Calif., has a message for roofing contractors: Be aware of unusual opportunities, and take advantage of them.
Fryer learned about such opportunities after submitting a package bid and installing a pressure-equalized roof system on Century Theatres in Daly City, Calif., which is 8 miles (13 km) south of San Francisco. Fryer admits he was skeptical of package bids and pressure-equalized roof systems because he seldom had seen them used, but he was thrilled about how well both worked.
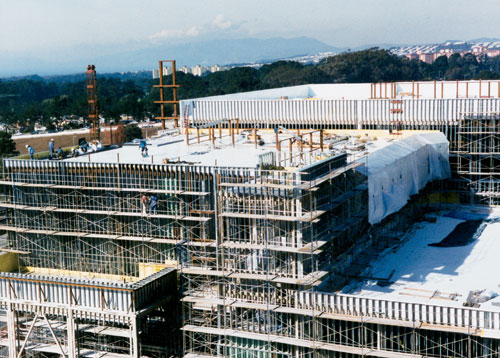
Photo courtesy of The Bright Group, Turlock, Calif.
Daly City, Calif.-based Century Theatres' roof areas are 80,000 square feet (7200 m²).
The package bid
Fryer's learning experience began when he was contacted by Lance Taglione, vice president of Fresno-based Insul-Crete, an installer of insulating concrete roof decks. Taglione asked Fryer to partner on a bid for Century Theatres' roof system installation. Insul-Crete had worked with the project's general contractor, Taisei Construction Corp., Tokyo, on other projects and thought it would be advantageous for the two contractors to provide the general contractor with a package bid that offered coordination, competitive pricing and less paperwork.
Fryer had doubts about partnering on a bid because he wasn't sure how it would work or whether it would be successful. However, Fryer submitted a package bid to install a five-ply, hot-applied, built-up roof (BUR) system over lightweight insulating concrete. Taisei Construction liked the package bid because it required only one subcontract agreement. The general contractor awarded the job to Fryer Roofing, which subcontracted the lightweight insulating concrete work to Insul-Crete.
Fryer soon realized a package bid would not be the only opportunity to defy his typical business practices during the Century Theatres project.
The roof system
During the prebid meeting, Fryer learned Century Theatres is located on a hillside and surrounded by three buildings and a major road. The theater consists of several roof decks with heights ranging from 18 feet to 70 feet (5 m to 21 m), and the project's combined roof area is 80,000 square feet (7200 m²). In addition, the local buildings department would not allow kettles to be placed on the roofs, so asphalt would have to be pumped to limited areas and transported to the roofs. And materials would have to be loaded by crane from the busy street before and after morning and evening rush hours.
The project was scheduled to begin in December 2001. According to the National Weather Service, more than 80 percent of the San Francisco area's seasonal rains fall between November and March. Because interior work could not begin until the roof system was installed, Taisei Construction demanded no delays.
"I realized San Francisco's windy and wet winter weather would not be conducive to the proper application of a conventional BUR system, particularly given height and accessibility problems," Fryer says. "Weather delays could jeopardize subsistence costs, increase travel expenses and ultimately affect cash flow."
The more Fryer thought about the project's challenges, the more he regretted his decision to become involved. But then he remembered Tom Kelly, president of 2001 Co., Waterbury, Conn. Kelly patented a roof system that uses a pressure-equalized attachment method. The system does not require adhesives or fasteners and is said to promote ventilation to substrates.
"I had seen Tom display this roof system at many NRCA trade shows, but I was skeptical," Fryer admits. "I seldom had seen it used and did not want to be a guinea pig."
Kelly originated the pressure-equalized roof system in the 1970s after studying wind effects on various structures while attending the Massachusetts Institute of Technology, Cambridge.
When wind blows against a building, it is pushed up and meets with wind blowing across a building's roof. At these points—typically corners and perimeters—vortexes, which are similar to tornadoes, are created. Uneven air pressure at roof level tries to equalize, and air between a roof membrane and substrate expands because it is under less pressure. In addition, pressure within a building also is pushing against a roof system. Any air leaks in a substrate allow expanding air below a deck to feed expanding air under a membrane. These factors are what cause a roof system to blow off.
Kelly discovered that installing an air-sealed deck would not allow expanding air below a deck to feed expanding air under a membrane. And equalizer valves in vortex-prone areas allow air between a deck and membrane to be released. This act takes advantage of wind-generated pressures and pulls a membrane tight against a substrate. Although NRCA knows of no data to support the claim, the equalizer valves also are said to ventilate moisture from under a membrane, which dries a wet substrate and/or insulation.
Fryer explains: "A pressure-equalized roof system was the perfect solution. It accelerated the construction schedule compared with having to wait for adequate substrate drying and acceptable pull-out strengths. The system also allowed us to work in weather conditions that would have prevented conventional roof system application."
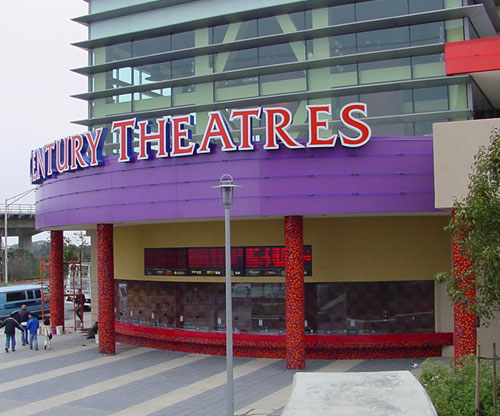
Photo courtesy of Fryer Roofing Co. Inc., Fresno, Calif.
Century Theatres features a pressure-equalized roof system.
Jeff Cramer, a registered roof consultant and northern California sales representative for The Bright Group, Turlock, Calif., and Kelly worked with Fryer to redesign Century Theatres' roof system using the pressure-equalized attachment method. A 60-mil- (0.06-inch- [1.5-mm-]) thick 2001 Co. PVC membrane was recommended because it had been proven to perform for 20 years with the pressure-equalized system.
Although Fryer now was confident the pressure-equalized roof system would solve his weather and accessibility concerns, not everyone working on the project was convinced.
"The most significant challenge was gaining the confidence of the building owner, general contractor and architect as we promoted this concept and began redesigning construction details for the pressure-equalized roof system," Fryer says.
San Francisco-based Kaplan, McLaughlin & Diaz Architects had little experience with single-ply roof systems and no experience with pressure-equalized roof systems. Taisei Construction also was reluctant to let Fryer Roofing dictate the terms of Century Theatres' roof system installation. But when the companies learned the system would accelerate the construction schedule because roofing work could be done during substandard weather conditions and roofing workers would not have to wait for the substrate to completely dry to continue with installation, they, too, were convinced of the roof system's merits.
In addition to educating the general contractor and architect about a pressure-equalized roof system, Fryer also educated other tradespeople working on the project. Fryer knew an improperly installed penetration could cause instability within the roof system and cause it to blow off.
"At weekly job meetings, we educated the other tradespeople about what they could and could not do on a single-ply pressure-equalized roof system," Fryer states. "We regularly emphasized caution to the general contractor and other tradespeople so the roof system's wind-resistance would not be jeopardized during construction."
The project
Insul-Crete installed the lightweight, insulating concrete roof deck in December 2001, and Fryer Roofing's five-member crew was ready to begin roof system installation by January 2002. The substrate only had to be dry enough to be walked on for roof system installation to proceed.
Fryer Roofing's crew began work by loosely laying a thin polyester separator sheet over the lightweight concrete roof deck. Then, the 2001 Co. membrane was installed. A continuous air-seal rope was installed at the bases of perimeter walls and penetrations to keep air from leaking into the space between the lightweight concrete roof deck and membrane. The membrane then was secured over the air-seal rope with an 18-gauge galvanized metal angle.
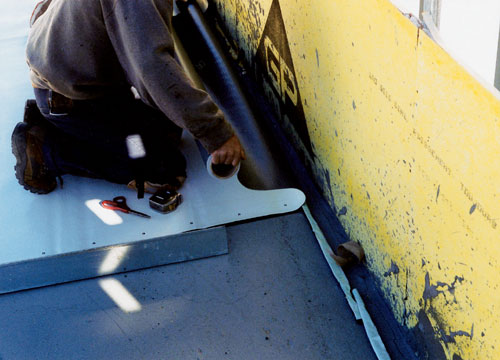
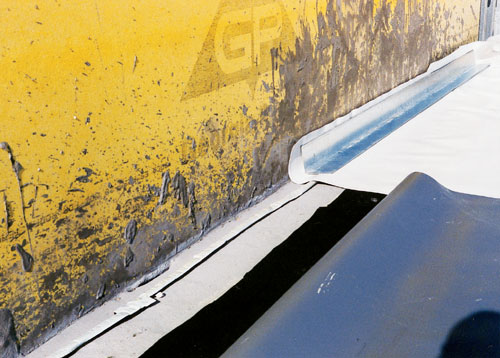
Photos courtesy of The Bright Group.
An air-seal rope was installed at all perimeter walls and penetrations.
Roof curbs similarly were constructed with termination bars instead of metal angles. Parapet walls then were mechanically attached and reinforced with termination bars vertically set at 48-inch (1219-mm) centers.
While the PVC membrane was being installed, 6-inch- (152-mm-) wide spun-aluminum equalizer valves were placed about 3 feet to 6 feet (1 m to 2 m) from perimeter edges and 30 feet to 50 feet (9 m to 15 m) apart. Some roof areas required equalizer valves to be spaced more closely. To determine where equalizer valves were installed and how many were needed, building height, parapet height and building location were considered.
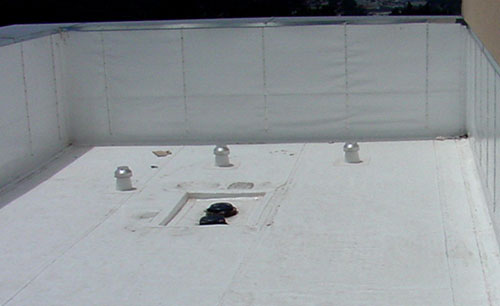
Photo courtesy of Fryer Roofing.
Equalizer valves placed in a roof's vortex-prone areas create suction to hold a roof membrane in place.
Roofing workers were protected from falls by the roof systems' 7-foot (2-m) parapet walls and scaffolding surrounding the building. However, the crew used guardrails and fall-protection harnesses in areas that did not have adequate fall protection.
Completion
Roofing work was completed in May 2002, and Century Theatres opened in June 2002. The theater's patrons certainly notice its 20 curved wall-to-wall screens; stadium theaters that feature 3,850 seats, including rockers and loveseats; all-digital sound; and customer-service booths at which parents can register so ushers can find them if babysitters call.
What they may not notice is the rare pressure-equalized roof system protecting the theater's furnishings and equipment. But inspiring a crowd doesn't matter to Fryer. His satisfaction comes from learning about opportunities of which he and other contractors can take advantage.
Fryer explains: "Now that I've used the pressure-equalized attachment method, my company will use it more often. And I think there are many opportunities for partnering and putting together package bids for this roof system type in the future."
Christina Koch is associate editor of Professional Roofing magazine and NRCA's manager of public relations.
