Since the energy crisis of the '70s, corporate America has worked toward improving the energy efficiency of its buildings. The motivation was simple—any energy savings directly affected the bottom line. As energy-saving measures first were implemented, it became obvious some measures had a higher or faster return than others. Corporations initially implemented measures that were easy to quantify, such as lighting upgrades and additional insulation in roofs and walls that provided a definable return on investment during a definable time period.
More recently, justification for the next generation of energy-saving measures—water efficiency, air quality, sustainable sites and materials—has become tied to a rate of return. Building owners decide whether a rate is acceptable for a given improvement. Often, this rate of return on next-generation energy savings either is slower or more difficult to quantify than traditional energy-saving improvements. Energy analysis (building simulation) and existing project results are tweaked to fit different building profiles and attempt to predict results. With this in mind, we designed a building to document the next generation of energy-saving measures.
The building
The 50,000-square-foot (4645-m²) ERSystems Inc. and Prairie Technologies manufacturing and office facility is in Rockford, Minn. The corporate headquarters building and site were designed to meet the needs of a functioning, fast-growing corporation while mitigating the environmental effects. Although the industrial use of the building and site provided a number of challenges, such as designing around chemical spills, it also offered many opportunities for sustainable design. The structure is unique in the Midwest and demonstrates industrial buildings economically can minimize their environmental effects. The project currently is registered with the U.S. Green Building Council in its Leadership in Energy and Environmental Design program. In February 2005, the building was awarded NRCA's Excellence in Design Award for its innovative roof system design.
The building also has received the ENERGY STAR® label for buildings based on the guidelines provided by the U.S. Environmental Protection Agency and Department of Energy. It incorporates a number of sustainable design features, including 95 pervious parking spaces that can hold up to 10,000 gallons (38000 L) of water during rain events; 2.2 acres (0.9 hectares) of prairie restored to its original no-maintenance state; low-water use toilets and urinals that save more than 6,000 gallons (22800 L) of water annually; high-efficiency lighting in offices, warehouse and production; LED exit lights; occupancy sensors throughout the building to determine lighting; recycled structural steel; tilt-up concrete walls with recycled content; and low- or zero-volatile organic compound adhesives and paints.
Roof system design
The primary purpose of the building's roof system design was to create a working laboratory that could generate data—such as reflectivity, emissivity, water retention and thermal resistance—from a variety of roof systems exposed to a single climate. The roof includes four sections: 5,000 square feet (465 m²) of green roof; 20,000 square feet (1858 m²) of white reflective PVC membrane; 3,000 square feet (279 m²) of black EPDM membrane; and 22,000 square feet (2044 m²) of EPDM membrane coated with a highly reflective white acrylic coating.
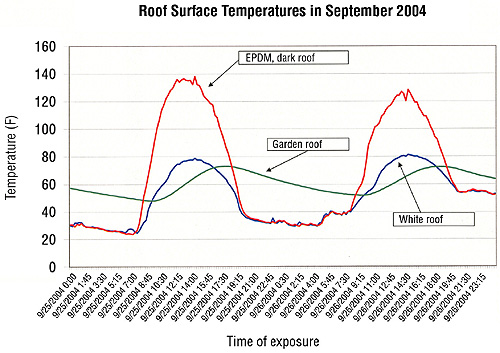
Figures provided by ERSystems.
Figure 1: The reduction of heat flow into the building solely through reflectivity
In addition to the green roof and white reflective membrane and coating, two other sustainable technologies are incorporated on the roof. Rainwater is captured from one-fourth of the roof and stored in two tanks that have a total 15,000-gallon (57000-L) capacity. The rainwater is used to irrigate 1 acre (0.4 hectares) of grounds surrounding the building, as well as all the trees and shrubs. The capture system saves up to 500,000 gallons (1900000 L) of water annually.
Rooftop renewable energy was the second technology installed. Thirty photovoltaic solar panels rated at 4.8 kW are combined in a system with six small-scale wind turbines rated at 2.4 kW. Together, the systems provide enough energy to power two average-sized homes (homes that use about 3,000 kWh). When generated power is not being used by the building, such as on weekends, it is put onto the municipal electrical grid and sold to the local power company.
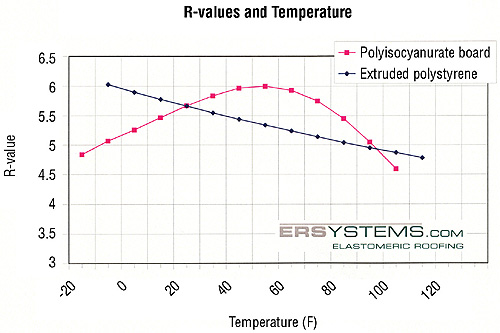
Figure 2: The graph demonstrates how a cooler roof surface temperature has more efficient insulation.
Rooftop instrumentation is a key component of the roof system design and includes thermal couples positioned under each roofing substrate so temperature data can be recorded every five minutes. Thermal couples also are installed on the four heating, ventilating and air-conditioning (HVAC) units located on each of the different roof systems (see photo).
Additionally, the power used by each HVAC unit and generated by the solar and wind turbines is measured. All these data are uploaded to the Internet every half hour; users can access samples of the data on the ERSystems Web site. In conjunction with the monitoring system, a weather station records rooftop solar intensity, air temperature, wind speed and rainfall.
Data
The data collected since August 2004 have provided information related to the effects of white and green roofing materials on energy savings, cool roofing in cool climates and small-scale renewable energy on an industrial building. The data prove energy savings can be attained through reduction in surface temperature of the roof in three ways.
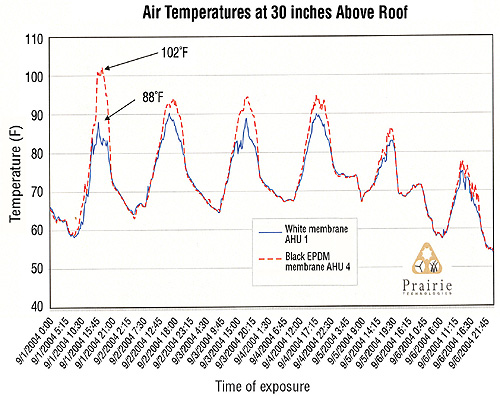
Figure 3: The graph demonstrates the difference in air temperature above the black EPDM membrane and reflective white membrane.
The first is reduction of heat flow into the building solely through reflectivity as shown in Figure 1. The second is making the system's insulation more efficient. Figure 2 shows the R-value versus temperature curves for polyisocyanurate insulation, which was on the building, and extruded polystyrene boards. The graph shows how a cooler roof surface temperature because of a white coating has more efficient insulation. The third method is the reduction of air temperature being drawn into HVAC units. Figure 3 shows the difference in air temperature above the black EPDM membrane and reflective white membrane. This is taken one step further in Figure 4, which demonstrates the effect of roof color on the HVAC energy efficiency. The amount of energy required to cool the internal air is lowered as the outside air temperature decreases.
Similar efficiency versus temperature results are demonstrated by York, Pa.-based York, an HVAC manufacturer, and Southern California Edison, Rosemead, Calif. Three quantifiable energy savings result from lowering the roof system's surface temperature: reduction in heat flow through the roof system; raising the effective R-value of the insulation; and reducing the amount of power required to operate the HVAC units. We estimate monetary savings of about $2,000 per year.
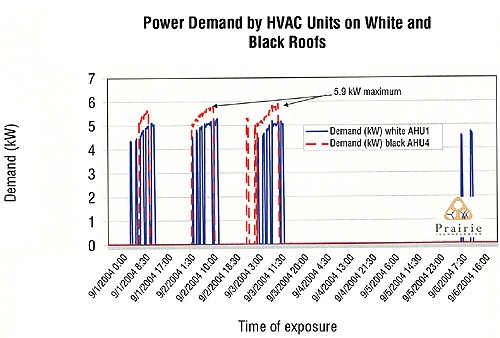
Figure 4: The effect of roof color on the HVAC energy efficiency
According to "It's a matter of degrees" from Journal of Architectural Coatings, January 2006 issue, data also suggest summer energy savings of cool roofs in cool climates outweigh any winter heating energy penalty. The degree of difference varies by region and ratio of heating fuel costs versus electricity costs used to cool a building.
Also notable, the cost of electrical usage (kWh) and electrical demand (kW) can be significantly higher in summer months compared with winter months. In some examples, the ratio of the cooling costs in summer versus the heating costs in winter on an hourly basis is 5 to 1 as reported by James Leonard, president of ERSystems, and Tim Leonard at the 2005 RCI Cutting Through the Glare symposium in the paper, "Beyond Cool to Sustainable Reflective Roof Coatings." This difference can be increased during winter months by the low angle of the sun, shorter days (less solar energy), cloudy days and snow cover on roofs as shown in Figure 5. The minimal temperature difference between the white roof and black EPDM roof is a result of snow cover combined with cloudy days. This data support a roof system design in a cold climate that combines adequate insulation with a cool roof surface.
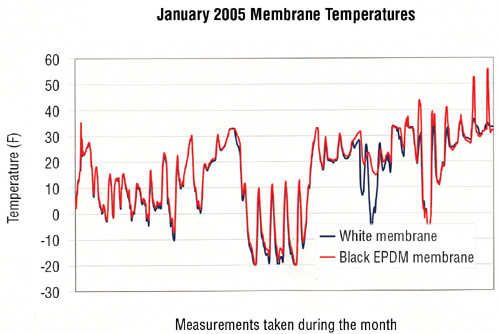
Figure 5: Cost of electrical usage and electrical demand can differ depending on the time of year and weather.
The rooftop renewable energy systems demonstrate energy savings and viability as a backup for business-critical applications such as computers, computer servers and telephone systems. Figure 6 plots the kilowatts generated by the solar panels during a month-long time period.
Note that the solar panels provide not only kilowatt hours that can be used directly but also can reduce the level of demand. In our case, the demand was lowered by 3kW or 4 kW. Separately, the wind turbines are combined with batteries to create an uninterruptible power source.
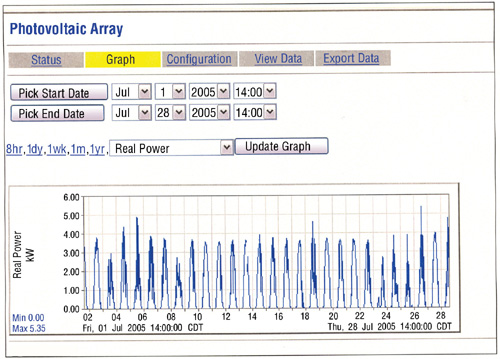
Figure 6: The graph shows the kilowatts generated by the solar panels.
The uninterruptible power source powers all business-critical applications. During a power failure, these business-critical systems can operate up to two days on batteries with no wind.
What it means
Through the rooftop lab and data being collected, the relationships between roof systems and their influence on each other can be quantified. The data cited demonstrate the importance of good roof system design, which combines the proper amount of insulation with cool roof surfaces that maximize insulation performance. A cool roof surface also can influence rooftop air temperatures, which can make HVAC units more energy-efficient.
In every design case, sustainability is better served by saving a kilowatt than having to generate a kilowatt. Sustainable roofs, similar to ours in Minnesota, not only will conserve energy but also supplement the energy requirement of the buildings they protect. The next generation of sustainable roofs presumably will last longer, stay cooler, lower environmental effects of buildings, conserve energy and generate usable energy.
Tim Leonard, CEM, is chief executive officer of ERSystems Inc., Rockford, Minn., and Tony Leonard is president and director of sales for ERSystems.
