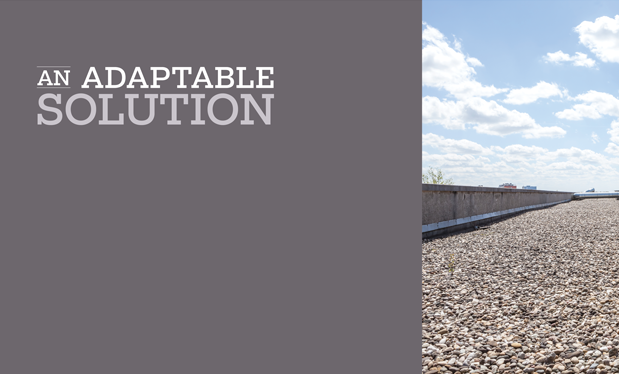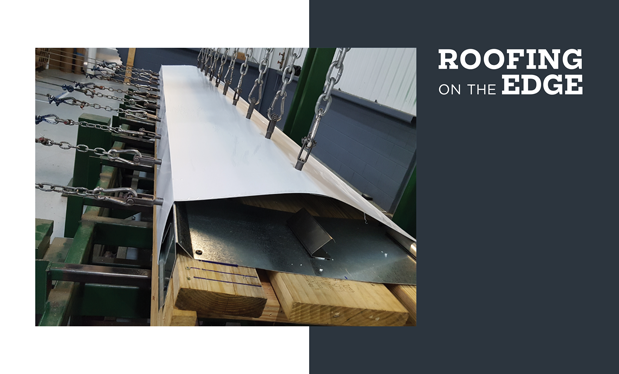Cumberland County Technical Education Center is the newest high school in Cumberland County, N.J. The four-year vocational public high school serves students in grades nine through 12 and offers programs in the construction trades, auto technologies, cosmetology, culinary science, allied health sciences, engineering and manufacturing, information technology and law enforcement.
Before the school opened in 2016, students were bused from local high schools to a vocational school located in outlying Bridgeton, N.J., a 70-minute ride. Students would spend the first part of their day at a traditional high school before being transported to the vocational school to participate in specialty courses.
In neighboring Gloucester County, a new school model was established that allows students to fulfill their core high school curriculum standards at a vocational school while also participating in specialty courses. The new model's success persuaded administrators at Cumberland County Technical Education Center to build a new school in a more developed area of the county next to its local community college, Cumberland County College.
In September 2014, the county began constructing a new 200,000-square-foot, state-of-the-art training facility with roof systems installed by Patriot Roofing Inc., Burlington County, N.J.
The design
Cumberland County Technical Education Center's design team included Garrison Architects, Bellmawr, N.J., school administrators, a representative from materials manufacturer The Garland Co. Inc., Cleveland, and members of the state's department of education.
The equipment required for the various specialty courses provided some design challenges. The shops, located at the back of the school, required a ceiling height of 1 1/2 stories, which differed from the rest of the building. The exhaust fans and other rooftop equipment required for the shops further complicated the design.
The original proposed low-slope roof system design with parapet wall construction didn't meet aesthetic requirements, so school administrators asked the design team to explore a steep-slope roof system option. However, according to Garrison Architects, a steep-slope roof system wouldn't accommodate the building's width.
Ultimately, the team decided a low-slope polymer-modified bitumen roof system with metal mansards around the perimeter would achieve performance and aesthetic requirements. Garrison Architects worked closely with The Garland Co. regarding materials, details, drawings and project inspections.
Installation
In July 2015, Patriot Roofing began its work on Cumberland County Technical Education Center. On the main building's 187,000-square-foot low-slope roof areas, workers mechanically attached to the metal deck two layers of 2-inch-thick polyisocyanurate insulation, staggering joints in two directions, followed by 1/2-inch-thick high-density wood fiber recovery boards set in Type III hot asphalt and one layer of FlexBase® Plus 80 also set in hot asphalt.
Next, workers set one layer of StressPly® E FR Mineral polymer-modified bitumen membrane in 2 1/2 gallons per square of cold-applied membrane adhesive and heat-welded all exposed seams. For the flashings, workers adhered one layer of VersiPly® 40 Base Sheet followed by one layer of StressPly E FR Mineral polymer-modified bitumen membrane set in two gallons per square of flashing adhesive.
The mansards along the sides and front of the building provide the illusion from the ground that the roof is sloped while also concealing rooftop equipment. For these areas, workers mechanically attached two layers of 2-inch-thick polyisocyanurate insulation and a cover board followed by a base sheet to the roof's edge. The mansard structure, including the metal deck, then was erected. Next, R-Mer® Span 24-gauge, standing-seam steel panels in Patriot Blue were installed using two fasteners through a one-piece clip into hat channels. Gutters and trim also were installed.
To eliminate leaks and complement the mansards' design, continuous standing-seam panels were installed over the barrel roofs on the gymnasium and cafeteria. For these roof areas, Patriot Roofing workers mechanically attached two layers of 2-inch-thick polyisocyanurate insulation and applied one layer of AquaBlock™-50 self-adhering underlayment. Next, R-Mer Span 24-gauge, standing-seam steel panels in Patriot Blue were installed with two fasteners per clip through a bearing plate into the metal deck.
Patriot Roofing workers also used .040-inch-thick standing-seam steel panels to custom-build the dome atop the clock tower, the roof's centerpiece at the main entrance, and installed perforated aluminum equipment screen panels.
Back to school
In September 2016, Patriot Roofing completed its work on Cumberland County Technical Education Center in time for the school to open later that month.
"The clock tower was a challenge, but with good coordination it worked out great," says Tom Manna, president of Patriot Roofing. "The finished roof systems also came out spectacular."
Just two years after enrolling its first class of 200 full-time freshmen students, Cumberland County Technical Education Center school administrators have developed plans to build a 55,000-square-foot addition to accommodate 100 students pursuing healthcare careers. Construction of the proposed addition is expected to begin September 2019 and will connect directly to the main building via a hallway extension.
Project name: Cumberland County Technical Education Center
Project location: Vineland, N.J.
Project duration: July 2015-September 2016
Roof system types: Polymer-modified bitumen and steel
Roofing contractor: Patriot Roofing Inc., Burlington County, N.J.
Roofing manufacturers: The Garland Co. Inc., Cleveland; Innovative Metals Co. Inc., Norcross, Ga.



