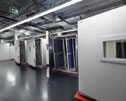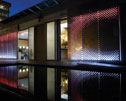Many building code provisions attempt to establish minimum requirements for structural strength, entry and exit, lighting, ventilation, fire control and other elements to safeguard occupants of new and existing buildings. Features such as hallway and staircase width, ambient and emergency lighting, door sizes, plumbing fixture heights, fire prevention components, and staircase and balcony railing requirements are just a few design elements that may be addressed by building code provisions.
On a roof, few building code provisions exist to safeguard workers exposed to unprotected edges, skylights, roof hatches and other openings. Because of that void, responsibility for protecting workers from dangers inherent in a building's design with respect to roofing activities rests with the construction trades, including roofing contractors, who must access rooftops to perform work.
As a result, worker safety often balances precariously on the quality of temporary fall-protection equipment; worker understanding, proficiency in setup and operation of such equipment; the equipment's suitability for hazards specific to the building; and full compliance by workers using safety equipment.
In 2005, a group of NRCA members and a member of RCI Inc. began identifying building design elements essential to ensuring worker safety during roof system construction and maintenance activities. Numerous meetings, writing and editorial sessions, and conference calls during the years have resulted in a document that establishes NRCA's recommendations with respect to building design elements intended to safeguard workers on roofs. Titled Building Design Elements for Enhanced Fall Protection for Construction and Maintenance Personnel: An NRCA Perspective, the document can be downloaded for free from NRCA's website, www.nrca.net.
Recommendations
NRCA recognizes not all recommendations can be incorporated into existing structures, but worker safety can be increased by designing some options into new construction projects and retrofitting old structures when suitable.
Design options include:
- Parapet walls. NRCA recommends design and installation of parapet walls a minimum of 39 inches above a finished roof surface at all outside roof perimeters or edges.
- Guardrails. NRCA recommends fixed, permanent guardrails with midrails where no parapet wall exists or the structural design or aesthetics do not allow installation of parapet walls.
- Fixed anchor points for fall-protection devices. When parapet walls or guardrails are not aesthetically possible, engineered, fixed anchor points should be installed to provide a readily available fixed anchor for personal fall-protection equipment.
- Roof access. Penthouse access is the preferred means of roof access with permanent stairs and door access onto a roof at a point at least 10 feet from roof edges or skylights. Another option is a roof hatch equipped with an inclined or ships ladder as a preference over a fixed, vertical access ladder.
- Skylights. NRCA recommends a minimum 6- by 6-inch metal grid welded into the structural framing of skylight openings; the grid should be capable of supporting twice the maximum intended load that could be applied to it. A grid installed in such a manner would provide fall protection before and after a skylight is installed and also serve as security against break-ins through the opening.
Staying safe
These recommendations are more fully explained in the document and are accompanied by illustrative photographs. NRCA hopes the recommendations offered in the document will support the design community in efforts to work toward a safer work environment for construction and maintenance personnel. NRCA expects to partner with government agencies, trade associations and other organizations to further safety-in-design initiatives based, at least in part, on these recommendations.
Harry Dietz is NRCA's director of risk management.



