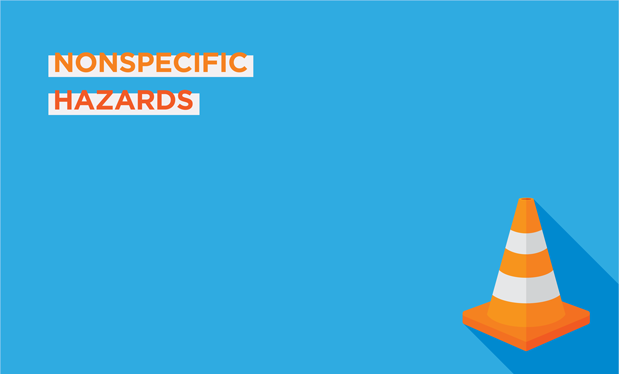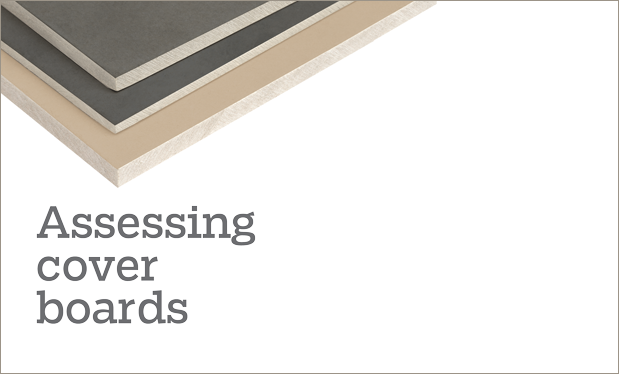Proper roof slope can be an important consideration when designing high-performance roof systems. Minimum and maximum roof slope limits vary based on specific roof system and project types. Following is a review of code requirements and NRCA's roof slope guidelines, as well as some additional factors designers should consider.
Code requirements
Building codes generally provide prescriptive minimum roof slope requirements for various roof system types. For example, the International Building Code,® 2018 Edition (IBC® 2018) prescribes a 1/4:12 minimum roof slope for asphalt built-up, polymer-modified bitumen, thermoset and thermoplastic single-ply, and liquid-applied membranes in new construction. This 1/4:12 minimum roof slope requirement also applies to spray polyurethane foam (SPF) roof systems in new construction.
For metal panel roof systems with nonsoldered seams with applied lap sealant, IBC 2018 prescribes a 1/2:12 minimum roof slope. For standing-seam metal roof panel systems, a 1/4:12 minimum roof slope is prescribed.
For steep-slope roof systems, IBC 2018 provides for a 1:12 minimum roof slope for mineral-surfaced roof roll roofing; 2:12 minimum roof slope for asphalt shingles, photovoltaic (PV) shingles and building-integrated PV; 2 1/2:12 minimum roof slope for clay and concrete tile; 3:12 minimum roof slope for metal roof panels with nonsoldered seams without applied lap sealant, metal shingles and wood shingles; and 4:12 minimum roof slope for slate and wood shakes.
The International Residential Code,® 2018 Edition (IRC® 2018) prescribes minimum roof slopes similar to those of IBC 2018 except IRC 2018 indicates a 3:12 minimum roof slope for wood shakes.
In cases of roof system replacement and re-cover of existing low-slope roof systems, IBC 2018 and IRC 2018 waive the codes' 1/4:12 minimum slope requirement and apply a performance-based, positive roof drainage minimum requirement. Both codes define the term positive roof drainage as: "The drainage condition in which consideration has been made for all loading deflections on the roof deck and additional slope has been provided to ensure drainage of the roof within 48 hours of precipitation."
Although building codes do not directly prescribe maximum allowable roof slopes, fire classifications—which are required by code—often do include maximum roof slope limitations. For example, some EPDM membrane assemblies have maximum roof slope limitations as low as 1/2:12. Some TPO membrane assemblies also have relatively low maximum roof slope limitations. PVC membrane assemblies generally have higher maximum roof slope limitations; some are unlimited. Steep-slope assemblies generally do not have maximum roof slope limitations.
Designers should refer to manufacturers' specific roof assembly fire classifications for maximum roof slope limitations. Individual manufacturers can be consulted for their fire classifications, which are roof assembly-configuration specific. This information also is accessible via UL's online classifications directory at www.ul.com or FM Approvals' RoofNav application at www.roofnav.com.
NRCA's guidelines
NRCA's guidelines for minimum roof slope are provided in the roof system-specific sections of The NRCA Roofing Manual.
NRCA recommends membrane, liquid-applied and SPF roof systems be sloped to provide positive roof drainage. Additionally, for new construction, a roof system should meet building code requirements for minimum roof slope.
For metal panel roof systems, NRCA recommends slopes of 1/2:12 or more for structural panel systems and 3:12 or more for architectural panel systems.
For asphalt shingle, clay and concrete tile, metal shingle, slate and wood shake and shingle roof systems, NRCA recommends slopes of 4:12 or more.
NRCA's recommended minimum roof slope guidelines for steep-slope roof systems generally are greater (at steeper inclines) than those in the building code. Although the code's values represent minimum requirements in the context of minimum legal requirements for construction, NRCA's recommendations are best practice guidelines.
Additional considerations
Designers also should consider the following project-specific conditions.
For steep-slope roofs where two roof areas of equal slope intersect to form a valley, the resulting valley slope is less than that of the two adjacent roof surfaces. For example, where roofs with a 4:12 slope intersect at a valley, the valley's actual slope is only about 3:12. To accommodate this, designers should consider greater than the minimum recommended roof slope for steep-slope roof designs with valleys or other complex geometries.
Also, steep-slope roof areas with long rafter lengths experience greater amounts of water runoff than roof areas with short rafter lengths. To better accommodate this water runoff, designers should consider roof slopes greater than the minimum recommended slope.
For low-slope roofs where a tapered insulation cricket or saddle creates a valley, the valley's slope will be less than that of the cricket or saddle. Some ponding water along cricket and saddle valleys typically will occur and should be anticipated.
Additional information regarding roof slope and project-specific design considerations is provided in The NRCA Roofing Manual.
Mark S. Graham is NRCA's vice
president of technical services.
@MarkGrahamNRCA
This column is part of Research + Tech. Click here to read additional stories from this section.



