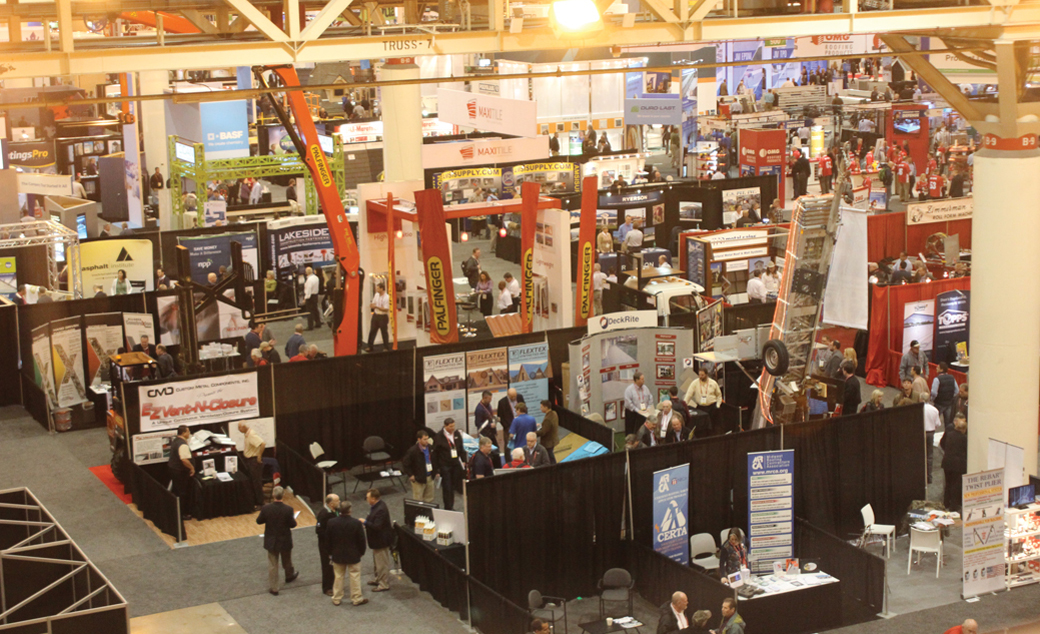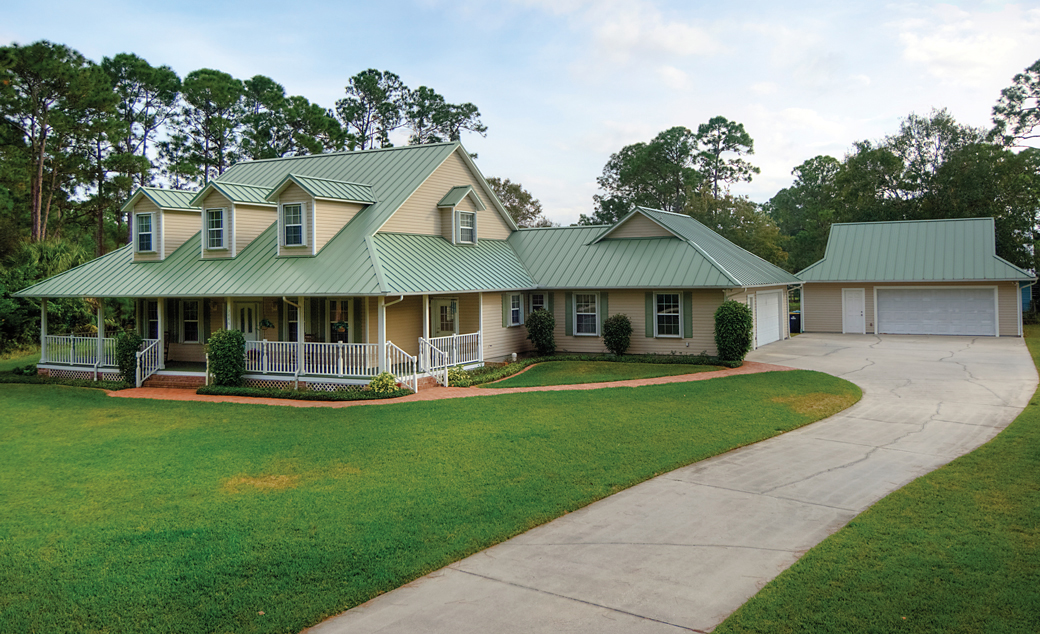The distinctive community of Guilford, Md., is located a few miles north of Baltimore. It first gained prominence as a property of Gen. William McDonald, who distinguished himself in wars with England. The Guilford area derived its name to commemorate the battle of Guilford Courthouse in North Carolina in which McDonald was wounded.
The property next passed into the possession of John De Speyer, who married McDonald's widow, and in 1872, De Speyer sold it to Arunah Abell, publisher and founder of The Baltimore Sun. It remained in the Abell family until 1907 when it was sold to the Guilford Park Co. The aim of Guilford Park's principal stockholders was to develop the property and land as a whole, using the best modern methods of city planning.
With this purpose in mind, in 1911, the property was consolidated with the Roland Park Co. The 210-acre area became safeguarded under management that restricted land improvements to contributions that greatly added to the attractiveness of the Guilford area.
The landscape design for Guilford was provided by Frederick Law Olmsted Jr., reflecting his design principle of respect for existing topography and vegetation. Streets are lined with mature trees, and present-day visitors come to see the world-famous Sherwood Gardens.
The homes of Guilford were designed by some of the greatest Baltimore architects of the 1900 era—Edward Palmer, Bayard Turnball, John Russell Pope, W.D. Lamdin and Laurence Hall Fowler. Building materials range from brick and stone to stucco with carefully defined details. Several Guilford buildings are listed on the National Register of Historic Places.
Many homes are colonial or federal prototypes, including a private residence recently restored by Fick Bros. Roofing & Exterior Remodeling Co., Baltimore.
A pesky leak
Built in 1920, the home's roof system had experienced ongoing leaks for many years. Because of the homeowners' poor experiences with a previous contractor, one of the biggest challenges for Fick Bros. was gaining the homeowners' trust and confidence.
"The homeowners were frustrated with the previous contractor's inability to solve the roof leak," says Jeffrey Fick, vice president of Fick Bros. "They were reluctant to commit to a larger project until completely satisfied with our workmanship."
Before work began, Fick Bros. erected Occupational Safety and Health Administration-compliant scaffolding, platforms and overhead protection to provide safe egress for the homeowners. One of the homeowners is handicapped and required access to the front door and handicap ramp at all times, a significant challenge for Fick Bros. because a majority of the work included complete restoration of the home's front portico entrance.
The original portico roof system consisted of a wooden plank deck and flat-seam tin that later was covered with a white PVC membrane. Using axes, spades and metal snips, the crew removed the PVC membrane and tin and discovered a poorly installed PVC membrane had led to the leaks in the portico, resulting in a massive amount of rot to the wooden structure that needed to be entirely rebuilt before the reroofing project could continue. The columns under the portico also experienced severe rotting and required replacement and painting.
Now confident with finding the sources of water intrusion, the homeowners agreed to proceed with further project restoration.
Superstorm Sandy
Once the wooden structure was rebuilt, a 1-inch, double-lock 20-ounce copper standing-seam roof system and built-in gutters were installed. The portico's dome roof required a tremendous amount of preplanning to gauge the sizes of each panel to achieve an aesthetically pleasing appearance. Fick Bros. craftsmen demonstrated meticulous attention to detail when curving and seaming each copper panel by hand.
While the project was in progress, Superstorm Sandy was predicted to reach the area in one day, presenting another challenge as much of the existing roof and built-in gutters had been removed and restoration was in midstage.
The homeowners were extremely anxious about possible water damage and apprehensive about the scaffolding's integrity. Before the storm's arrival, Fick Bros. spent a day ensuring the roof was watertight and the scaffolding was secure.
"We are happy to report the project survived Superstorm Sandy incident-free," Fick says.
A showpiece restored
Despite numerous challenges, Fick Bros. successfully completed its work May 31, 2013. To the delight of its homeowners, the home's portico roof system was restored to the beauty and elegance that is the focal point of the original 1920 design.
"The most rewarding part of the project was winning the confidence of the homeowners," Fick says. "And now the exterior of the home is a showpiece for the historic Guilford neighborhood and will outlast the original construction."
For demonstrating superior sheet metal skills and craftsmanship on the Guilford Portico project, Fick Bros. was honored with a 2015 Gold Circle Award in the Outstanding Workmanship: Steep-slope category.
Chrystine Elle Hanus is Professional Roofing's associate editor and NRCA's director of communications.
Project name: Guilford Portico
Project location: Baltimore
Project duration: October 2012-May 2013
Roof system type: Copper
Roofing contractor: Fick Bros. Roofing & Exterior Remodeling Co., Baltimore
Gold Circle Awards: Outstanding Workmanship: Steep-slope



