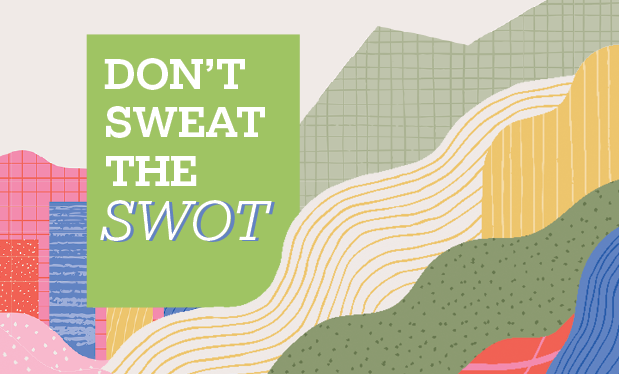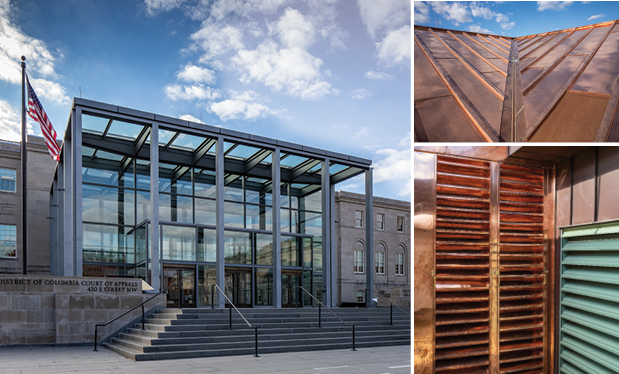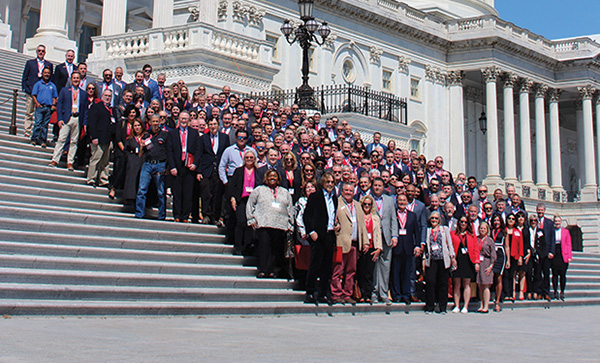Acceptance criteria revised for spray-applied foam insulation
A revision to ICC-ES acceptance criteria (AC377) for spray-applied foam plastic insulation was unanimously approved during an ICC-ES Evaluation Committee public hearing in February.
ICC-ES Acceptance Criteria establish technical requirements for the issuance of ICC-ES evaluation reports, which are intended to help code officials and design professionals determine product compliance with applicable codes.
The AC377 revision provides a concise, transparent path for spray-applied foam plastic insulation for use in unvented attics without a code-prescribed ignition barrier. The revision was developed with product manufacturers and industry partners and will streamline compliance and provide code officials clarity in the alternative test method specifically for use in unvented attics.
ICC-ES and ICC NTA conducted research testing to determine the performance characteristics of code-compliant unvented attic insulation materials.
The alternative test option the revision provides allows spray-applied foam plastic insulation that may have not met the requirements of AC377 previously, but under the specific configuration and testing of an unvented attic with a downward opening (Appendix U), manufacturers can avoid seeking costly special approval processes to use an alternate test procedure to the previous AC377.
In addition to the revision, ICC-ES and industry representatives elected to include a new requirement, the inclusion of installation certificates designed to increase safety by providing clear instructions to building occupants and maintenance workers regarding which safety considerations and use limitations are required for these spaces.
Streamlined certification pathway announced for LEED and WELL
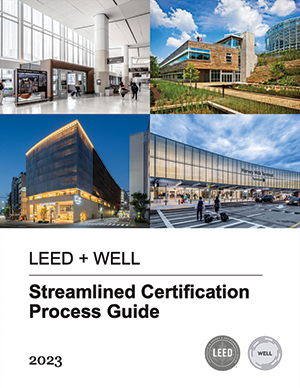
|
On April 11, the U.S. Green Building Council, Green Business Certification Inc. and the International WELL Building Institute announced a streamlined process for projects pursuing certifications for the LEED green building rating system and the WELL Building Standard.
The process streamlines documentation for projects that are pursuing both certifications at the same time or that have already earned one certification and are looking to add the other.
“USGBC’s partnership with IWBI builds upon our shared commitment to driving positive health outcomes across the built environment,” says Peter Templeton, president and CEO of USGBC and GBCI. “Improving human health has been a foundational component of LEED since its inception and is the goal of each of the 10 concepts within the WELL Building Standard. By creating a streamlined process for LEED and WELL certification, we are encouraging every building owner and project team to adopt best practices that maximize benefits to occupant and community health.”
A new suite of online tools and resources is available to applicants, including:
- LEED + WELL Crosswalk: This tool shows how individual LEED credits map to specific WELL features and vice versa. As buildings are designed, project teams can use the crosswalk to identify where LEED and WELL are aligned and which strategies and initiatives support both programs.
- LEED + WELL submittal form: This form is required for both LEED and WELL certification reviews. Project teams can complete the form to identify which compliance paths are being used and communicate the information to the review team.
- LEED + WELL streamlined certification process guide: This document outlines the process, requirements and implementation tools available to project teams.
Additional information is available at usgbc.org/resources/leed-well-streamlined- certification-process.
NRCA offers construction details in electronic format
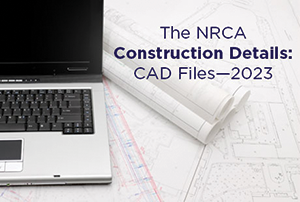
|
The NRCA Construction Details: CAD Files—2023 now are available in an electronic format.
The files offer 662 customizable details from all volumes of The NRCA Roofing Manual, including The NRCA Roofing Manual: Membrane Roof Systems—2023; The NRCA Roofing Manual: Architectural Metal Flashing and Condensation and Air Leakage Control—2022; The NRCA Roofing Manual: Steep-slope Roof Systems—2021; and The NRCA Roofing Manual: Metal Panel and SPF Roof Systems—2020.
For users’ convenience, the files can be downloaded and used with AutoCAD® software to customize plans to fit specific project needs.
The files are free for NRCA members and $395 for nonmembers. Access the files at shop.nrca.net.

