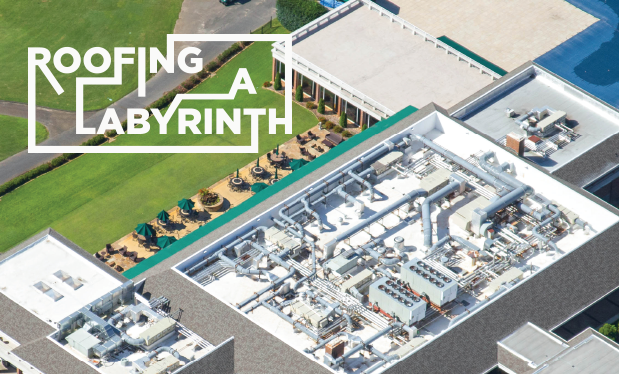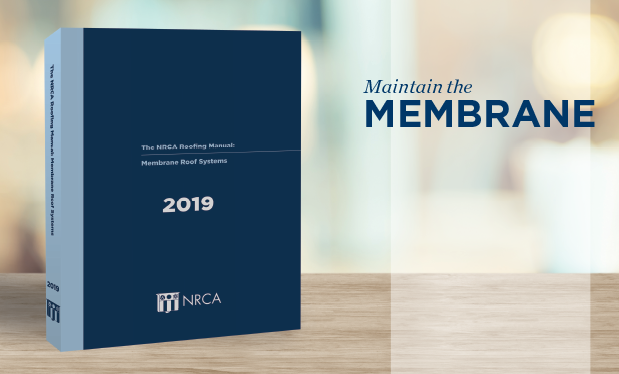Reroofing existing buildings presents unique and increasingly complex challenges related to building code compliance. Although a building being reroofed likely had been constructed according to the code applicable at the time of original construction, reroofing projects typically trigger at least a partial upgrade to the currently applicable code(s). Because the roofing-related requirements in most codes have increased in stringency with each updated edition, reroofing projects can entail significant additional compliance requirements.
Following is an overview of reroofing requirements contained in the International Code Council®'s (ICC's) I-Codes' 2018 editions. Specifically addressed will be requirements specific to reroofing contained in the International Building Code,® 2018 Edition (IBC 2018), International Residential Code,® 2018 Edition (IRC 2018), International Energy Efficiency Code,® 2018 Edition (IECC 2018) and International Existing Building Code,® 2018 Edition (IEBC 2018).
IBC 2018
IBC 2018 primarily addresses the construction of new buildings, including roof systems. Roofing is addressed in Chapter 15-Roof Assemblies and Rooftop Structures. However, within Chapter 15, Section 1511—Reroofing specifically addresses roof re-covering and reroofing (roof system removal and replacement).
Section 1511.1-General indicates material and methods for roof re-covering and removal and replacement must comply with the requirements of Chapter 15. There are two exceptions:
- Roof re-covering and roof system removal and replacement are not required to meet the code's prescriptive 1/4-in-12 minimum slope requirement for new construction if the new roof system provides positive drainage. The code defines positive drainage as: "The drainage condition in which consideration has been made for all loading deflections of the roof deck, and additional slope has been provided to ensure drainage of the roof within 48 hours of precipitation." This exception applies to standing-seam metal panel, built-up membrane, polymer-modified bitumen membrane, thermoset and thermoplastic single-ply membranes, spray polyurethane foam and liquid-applied roof systems.
- Roof re-covering and roof system removal and replacement are not required to meet the code's secondary drainage (emergency overflow drains or scuppers) requirement if the new roof system provides positive drainage. Any existing secondary drains must remain in place unless they are replaced with new secondary drains designed in accordance with the code's current requirements.
IBC 2018's other Chapter 15 provisions applicable to new construction also apply to roof re-covering and roof system removal and replacement. These include IBC 2018's weather protection (Section 1503), performance requirements (Section 1504), fire classification (Section 1505), materials (Section 1506), requirements for roof coverings (Section 1507) and roof insulation (Section 1508) requirements.
Roof re-covering is permitted when any of the following conditions occur:
- A new roof system is installed according to the manufacturer's approved instructions.
- A complete and separate roof system is designed to transmit loads directly to the building's structural system and not rely on the existing roof system for support. An example of such a roof system is a low- to steep-slope retrofit metal panel system.
- Metal panel, metal shingle, and concrete and clay tile roof systems are permitted to be installed over existing wood shake roof systems. If a new re-cover roof system creates a combustible space, the surface of the existing roof systems must be covered with gypsum board, mineral fiber, fiberglass or other approved materials fastened in place.
Roof re-covering is not specifically permitted, and removal of the existing roof system(s) is required if any of the following conditions occur:
- The existing roof is water-soaked or has deteriorated to a point where the existing roof system is not adequate as a substrate for a roof re-cover.
- The existing roof system is slate or asbestos-cement, concrete or clay tile.
- The existing roof has two or more layers of any type of roof system. (For the purpose of this provision, a protective roof coating is not considered an additional roof system layer.)
When removal of an existing roof is required, the code requires removal of all existing layers down to the deck with one exception: If an existing steep-slope roof assembly includes an ice-dam protection membrane adhered to the roof deck, the existing ice-dam protection membrane is permitted to remain in place and be covered with an additional layer of ice-dam protection membrane.
Section 1511.5 permits existing slate and concrete and clay tile to be removed and reinstalled provided individual slate or tile pieces are not damaged, cracked or broken. Some specific materials are not permitted to be reinstalled when they are rusted, damaged or otherwise deteriorated, including existing vent flashings, roof edge metal flashings, metal counterflashings, drain outlets (scuppers) and collars. Reuse and reinstallation of aggregate surfacing is not permitted.
The reroofing provisions in IBC 2018's previous edition, IBC 2015, largely are identical to those of IBC 2018 Section 1511 except the provision clarifying a protective roof coating need not be considered an additional roof system layer for the code's two-roof layer limitation. IBC 2015's reroofing provisions serve, in part, as the reroofing requirements contained in IEBC 2018 Section 705-Reroofing.
The requirements of IBC 2018's other chapters generally are considered to be not applicable to reroofing.
IRC 2018
Compared with IBC 2018, the scope and applicability of IRC 2018 is somewhat limited. IRC 2018 is intended to apply only to one- and two-family dwellings and townhouses not more than three stories high and having separate means of egress. IRC 2018 also can apply to townhouse units and owner-occupied lodging houses and care facilities limited to five or fewer persons receiving care.
IRC 2018 primarily addresses the construction of new residential buildings, including these buildings' roof systems. Roofing is addressed in IRC 2018's Chapter 9-Roof Assemblies. Within Chapter 9, Section R908—Reroofing addresses roof re-covering and roof system removal and replacement.
Section R908 indicates material and methods roof re-covering and roof system removal and replacement must comply with the requirements of Chapter 9, the requirements applicable to new residential buildings. The two exceptions contained in IBC 2018's Section 1511.1 addressing minimum roof slope and secondary drains also appear in and apply to IRC 2018.
All of IRC 2018's other Chapter 9 provisions applicable to new construction also apply to roof re-covering and roof system removal and replacement. These include IRC 2018's fire classification (Section R902), weather protection (Section R903), materials (Section R904), requirements for roof coverings (Section R905), roof insulation (Section R906) and rooftop-mounted photovoltaic panel system (Section R907) requirements.
IRC 2018's requirements specific to roof re-covering and roof system removal and replacement are similar to those in IBC 2018.
The requirements of IRC 2018's other chapters generally are considered to be not applicable to reroofing.
IECC 2018
IECC 2018 is formatted with two sets of provisions. IECC-Commercial Provisions (indicated with a "CE" in chapter designations and a "C" in section designations) apply to commercial buildings while IECC-Residential Provisions (indicated with a "RE" in chapter designations and a "R" in section designations) apply to residential buildings. IECC 2018's commercial provisions are intended to apply to all buildings except those designated specifically as residential. IECC 2018's residential provisions are intended to apply to detached one- and two-family dwellings as well as Group R-2, R-3 and R-4 buildings three stories and less in height.
IECC 2018 primarily is formatted to apply to new construction. Its provisions specific to existing buildings are provided in Chapter 5(CE)-Existing Buildings and Chapter 5(RE)-Existing Buildings. Roof replacement, roof re-covering and repairs are addressed in Chapter 5(CE) and Chapter 5(RE).
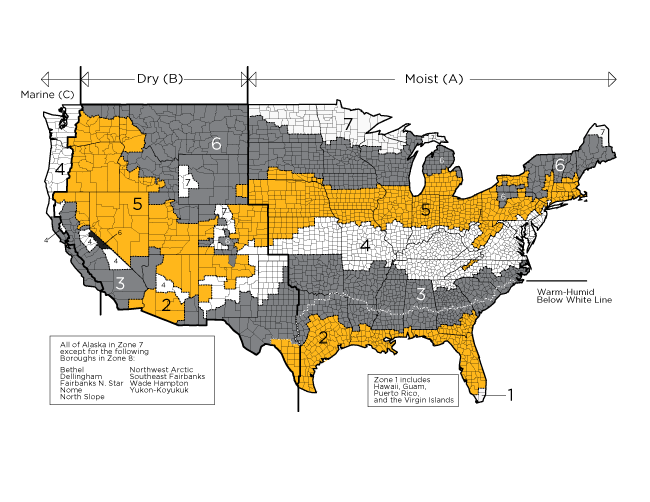
Figure 1: U.S. climate zone map (adapted from IECC 2018 Figure C301.1-Climate Zones and Figure R301.1-Climate Zones)
Many of IECC 2018's provisions are based on climate zones. IECC 2018's Figure C301.1-Climate Zones and Figure R301.1-Climates Zones are climate zones maps of the U.S.; a climate zone map is shown in Figure 1.
IECC 2018-Commercial Provisions
IECC 2018's Section C501.5 indicates materials applicable to new construction must be used except as otherwise specifically exempted by this code. Per Section C501.6, historical buildings can be exempted from IECC 2018's requirements.
Section C503.3.1 indicates roof system replacements are required to comply with Section C402.1.3 (Insulation component R-value-based method), C402.1.4 (Assembly U-factor, C-factor or F-factor-based method), C402.1.5 (Component performance alternative) or C407 (Total Building Performance) when the existing roof assembly is part of the building thermal envelope and contains insulation entirely above the roof deck. These are the same provisions that apply to new construction.
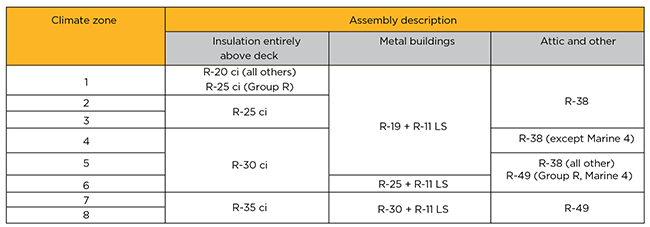
Figure 2: Roofing-specific adaptation of IECC 2018 Table C402.1.3-Opaque Thermal Envelope Insulation Component, Minimum Requirements, R-value Method
IECC 2018's insulation component R-value-based method (Section C402.1.3) is the most common approach for roof system replacement. With this method, a roof system's minimum R-value is determined using IECC 2018's Table C402.1.3-Opaque Thermal Envelope Insulation Component, Minimum Requirements, R-value Method; a roof assembly-specific adaptation of this table is provided in Figure 2.
Continuous insulation (designated as "c.i." in the table) board must be installed in at least two layers, and board edge joints between each layer must be staggered.
Any insulation installed on a suspended ceiling having removable ceiling tiles cannot be considered a part of the minimum R-value for roof insulation. In addition, skylight curbs must have a minimum of R-5 insulation (Section C402.2.1.1).
Roof re-covers need not comply with IECC's requirements for new construction provided the building's energy is not increased (Section C503.1, Exception 5).
And roof system repairs for the purpose of maintenance are permitted to remain in compliance to the code and code addition under which originally installed (Section C504-Repairs, Section C504.2, Exception 2).
IECC-Residential Provisions
IECC-Residential Provisions Section R503.1 indicates alterations to a building system (roof system) or portion thereof must conform to the provisions of IECC 2018 as they relate to new construction without requiring the unaltered portions of the building's existing system to comply with this code.
Section R503.1.1 indicates building envelope assemblies that are a part of an alteration (roof system replacement with above-deck thermal insulation) must comply with Section R402.1.2 (insulation R-value criteria) or R402.1.4 (U-factor alternative), Section R402.2.1 (Ceilings with attic spaces) and Section C402.2.2 (Ceilings without attic spaces).
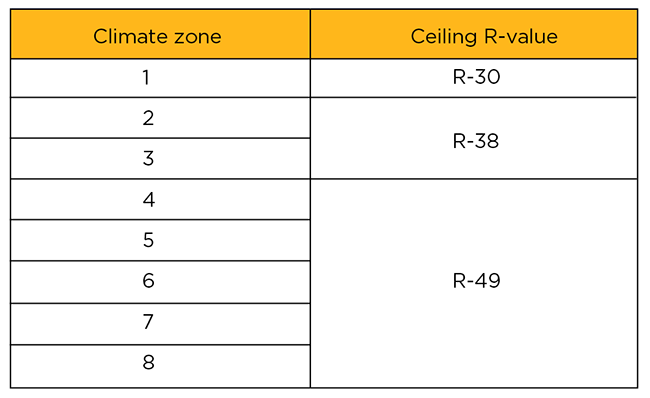
Figure 3: Roofing-specific adaptation of IECC 2018 Table R402.1.2-Insulation and Fenestration Requirements by Component
IECC 2018's insulation R-value criteria (Section R402.1.2) is the most common approach for roof system replacement. With this method, a roof system's minimum R-value is determined using IECC 2018's Table R402.1.2-Insulation and Fenestration Requirements by Component; a roof assembly-specific adaptation of this table is provided in Figure 3.
For roof system removal and replacement, the table's minimum R-value requirements generally are interpreted to apply only to insulation above roof deck assemblies. Some authorities having jurisdiction (AHJs) also will require attic insulation in roof/ceiling assemblies with attic spaces to be upgraded to comply with the table if any roof deck sheathing is removed and replaced making the attic space readily accessible.
For roof/ceiling assemblies with attic spaces where R-38 insulation is required, installing R-30 insulation over 100 percent of the ceiling area requiring insulation will satisfy the requirement for R-38 insulation wherever the full height of uncompressed R-30 insulation extends over the wall top plate at the eaves. Similarly, where R-49 insulation in the attic is required, installing R-38 insulation over 100 percent of the ceiling area requiring insulation will satisfy the requirement for R-38 insulation wherever the full height of uncompressed R-30 insulation extends over the wall top plate at the eaves (Section R402.2.1).
Roof re-covers need not comply with IECC 2018's requirements provided the building's energy use is not increased (Section R503.1.1, Exception 4).
Roof system repairs for the purposes of maintenance are permitted to remain in compliance to the code and code edition under which originally installed (Section R504-Repairs, Section R504.2, Exception 2).
IEBC 2018
IEBC 2018 also contains provisions that apply to roof re-covering and roof system removal and replacement. IEBC 2018 classifies its building alteration requirements into Level 1, Level 2 and Level 3.
Level 1 alterations include removing and replacing or covering existing materials, elements, equipment or fixtures using new materials, elements, equipment or fixtures that serve the same purpose. Roof re-covering and roof system removal and replacement projects that do not also include other large-scale building alterations generally are considered Level 1 alterations. Level 2 and Level 3 alterations generally are larger in scope. For example, Level 3 alterations apply when the work area exceeds 50 percent of the total building (floor) area.
Requirements for Level 1 alterations are addressed in IEBC 2018's Chapter 7-Alterations-Level 1. Provisions applicable to reroofing are addressed in Section 705-Reroofing and Section 706-Structural.
IEBC 2018's Section 705 requirements are similar to those of IBC 2018's Section 1511-Reroofing; Section 706 includes additional reroofing-related structural requirements not included in IBC 2018's reroofing requirements.
Section 706.2 requires any gravity load-carrying structural element for which the alteration causes an increase in dead, live or snow loads of more than 5 percent to be evaluated and, if necessary, strengthened or replaced to carry the gravity loads of the current code. An exception exempts the Section 706.2 requirement for the addition of a second layer for a roof covering weighing less than 3 pounds or less per square foot installed over an existing single-layer roof covering.
When a permit is required for reroofing, Section 706.3.1 requires any unreinforced masonry parapets be braced to resist seismic loads where the building is located in an earthquake-prone region (Seismic Design Category D, E or F) unless an evaluation demonstrates compliance with IBC 2018's seismic requirements.
Also, when a permit is required for reroofing and the building is located in a high-wind region (Vult greater than 115 mph or in special wind regions), Section 706.3.2 requires any roof deck designed specifically as a roof diaphragm (to distribute lateral loads) to be evaluated for structural adequacy. The roof diaphragm, connections of the roof diaphragm to roof framing members and roof-to-wall connections are required to be evaluated using IBC 2018's wind loads. If the diaphragm and connections are not capable of resisting 75 percent of the code's current wind loads, they must be strengthened or replaced in accordance with IBC 2018's requirements.
These additional structural requirements make IEBC 2018's reroofing requirements generally more stringent than IBC 2018's and IRC 2018's requirements. In many instances, the AHJ may require a licensed design professional make these structural evaluations.
Which code applies?
Because building, residential, energy and existing building codes, as well as other codes, can be adopted at the municipal, county or state levels, determining code applicability—and specific code edition—needs to be made on a local basis. Code applicability is best determined by contacting the AHJ for the location of a specific reroofing project.
Also, because ICC's model I-Codes sometimes are revised or modified to address specific regional or local practices, any amendments to the model codes' requirements applicable to reroofing should be known. AHJs can be contacted to determine whether any amendments apply.
Closing thoughts
Reroofing projects—particularly roof system removal and replacement—typically trigger at least a partial upgrade to the currently applicable code(s). IBC's and IRC's wind-uplift and wind-resistance requirements, IECC's R-value requirements and IEBC's structural requirements are the most common areas where code upgrades may be necessary when reroofing.
NRCA encourages all roofing professionals to be aware of the specific codes that apply in the areas where they do business.
Additional information regarding code compliance for membrane roof systems is provided in Appendix 5-Building Code Compliance for Membrane Roof Systems of The NRCA Roofing Manual: Membrane Roof Systems—2019.
IBC 2018, IRC 2018, IECC 2018 and IEBC 2018 are available from ICC's website, www.iccsafe.org.
Mark S. Graham is NRCA's vice
president of technical services.
@MarkGrahamNRCA


