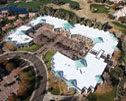In the Philadelphia suburb of Gladwyne, Pa., a private art collection is housed in an atypical building. It's not just the building's unusual shape and sharp angles or its bright red color that make it so conspicuous—one of the building's most eye-catching features is its gleaming standing-seam copper roof.
In 2008, the private collection's owner commissioned Point B Design Ltd., Philadelphia, to design the building, known as D.gallery. According to Point B Design, the owner's primary goal was to house the art collection in a dynamic environment that responds to changes in and creates temporal associations between the interior content and exterior environment.
"The building is intended to be a part of the art collection," says Will Gooding, an owner of GSM Roofing, Ephrata, Pa.
GSM Roofing learned about the project through Sika Sarnafil Inc., Canton, Mass.
"Point B Design originally specified a Follansbee Steel TCS II® terne-coated stainless-steel roof," Gooding says. "However, Point B Design was told by several roofing contractors that installing a metal roof system on the building was not possible, so Point B Design changed its specification to a 0.060 fully adhered Sika Sarnafil Décor Roof System, which provides the appearance of metal but is said to provide greater watertightness."
Because of its status as a Sika Sarnafil Elite Roofing Contractor, GSM Roofing was invited to bid the project. GSM Roofing provided a roofing budget for W.S. Cumby Inc., Springfield, Pa., which provided the project's construction management services, and was awarded the contract.
Last-minute changes
Before GSM Roofing began installing D.gallery's roof system, it had to tackle some design concerns.
"The roof is an extremely complex geometric set of minor ridges and valleys," says Marco Marraccini, Point B Design's project manager. "Each bay was designed to be subdivided with the same number of standing seams with unequal spacing to allow for a continuous flow of seams along the roof. We were concerned the roof's complexity would pose significant problems for the roofing contractor."
GSM Roofing built a mock-up of a minor ridge and valley to make sure the building owner and Point B Design were satisfied with the roof system's seam layout and appearance; however, Point B Design still felt a metal roof system would look best.
"We suggested custom fabricating a 16-ounce lead-coated copper standing-seam roof system in lieu of the Sika Sarnafil Décor Roof System; Point B Design liked the suggestion," Gooding says.
GSM Roofing invited Point B Design to its office and sheet metal shop to demonstrate it was capable of laying out and fabricating the difficult design, and Point B Design approved the change order.
Fabrication and installation
GSM Roofing began installing D.gallery's 3,500-square-foot roof system in October 2008. Two GSM Roofing crew members installed the roof system on-site, and two crew members fabricated the roof system components at GSM Roofing's shop.
Working from a lift, GSM Roofing's crew members dried-in the roof deck with Grace Ultra 30-mil-thick self-adhering underlayment. Valley and minor ridge trough gutters then were installed, as well as low-eave fascia and drip edges. The workers then laid out the first minor ridge, continuing with each subsequent minor ridge.
"The building's slopes are at different angles, which caused a barrel roll in the minor ridges and valleys because of the three-way slope changes," says Alan Buohl, GSM Roofing's sheet metal superintendent.
All the openings of the minor ridge and valley trough gutters had to be the same height and width even though the builder could not frame each the same way because of the barrel roll caused by the three-way slope.
"The major ridge is not a straight line; it zigzags through the center of the building, ascending and descending minor ridges and valleys," Buohl says. "This played a big role in pan layout."
The roof's pan lines had to follow from one end of the roof to the other through valleys, minor ridges and the major ridge. Because every pan was custom-fabricated, they were all different sizes.
"The first pan we installed is 17 inches wide at the bottom, 20 inches wide at the top and 10 feet long," Buohl says. "The second pan is 17 inches wide at the bottom and 21 1/2 inches wide at the top. This created a fan-fold effect in the minor ridges from the valley trough gutter to the minor ridge trough gutter; all the ribs had to align as the pans tapered up and down the slopes from one end of the roof to the other."
Twelve pans were installed on each slope regardless of the length of the minor ridge and valley. Each pan is a parallelogram, and no two pans are identical.
"We fabricated 11 pans for each section and then used the 12th pan to figure out whether anything needed to be adjusted," Buohl says.
Elegant end product
GSM Roofing finished installing D.gallery's roof system in February 2009, and Point B Design was extremely pleased with the result.
"GSM Roofing did an outstanding job executing this complex roofing challenge," Marraccini says. "The crew worked carefully with us through all the necessary details to achieve the most elegant end product."
Point B Design was so impressed with the roof system installation it nominated GSM Roofing for a 2010 NRCA Gold Circle Award in the Innovative Solutions—New Construction category. The project was named a Gold Circle Award winner during NRCA's 123rd Annual Convention in February.
"We are pleased GSM Roofing was able to overcome this challenge and install a roof system other roofing contractors said was impossible to install," Gooding says.
Ashley St. John is Professional Roofing's associate editor.
Project name: D.gallery
Project location: Gladwyne, Pa.
Project duration: October 2008-February 2009
Roof system type: Standing-seam lead-coated copper
Roofing contractor: GSM Roofing, Ephrata, Pa.
Roofing materials manufacturer: GSM Roofing, Ephrata, Pa.
Gold Circle Award Category: Innovative Solutions-New Construction


