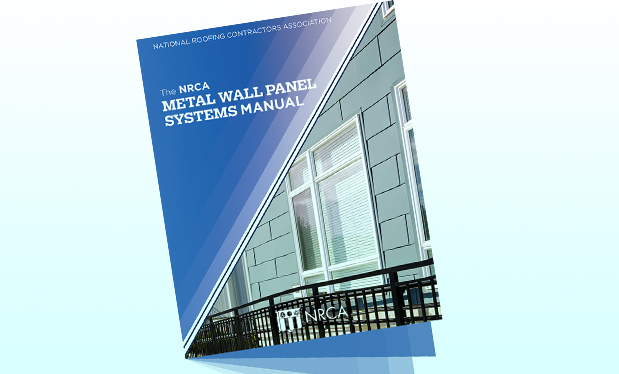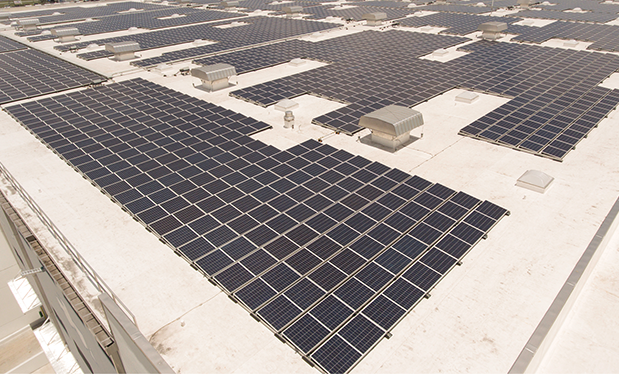Selling a roof system is difficult, but selling a system many consumers are unfamiliar with, such as metal, can make the process even more challenging.
There are complexities surrounding a successful metal roof system installation, and contractors need to understand fabrication and installation, how to minimalize costly mistakes, and understand the efficiency needed during installation to keep a project on track. Delivering a high-quality metal roof system requires a special kind of contractor, and contractors who do it right deserve recognition for their unique place in the trades.
What to watch for
Generally, there are a handful of common metal roof system applications you may encounter. Within those application categories are a variety of subcategories. The NRCA Roofing Manual: Metal Panel and SPF Roof Systems—2020 is an excellent resource and is a welcome sight on any contractor’s bookshelf. Figure 1 shows NRCA’s designation of metal roof systems, which also happens to be in order of popularity based on our observations during the past several years.
However, the figure excludes the dreaded exposed-fastener metal roof “system.” In Tennessee, as in many other states, this application method has migrated from what was once considered a low-end residential carport application to a common installation recommendation for residential dwellings.
This is a problem. Figure 2 lists design considerations that highlight why certain metal roof systems fail, such as exposed fastener applications. NRCA recommends “ ... the minimum slope of exposed-fastener metal panel roof assemblies be 4:12 because these systems are considered water-shedding and at an increased risk of water intrusion.”
Exposed fasteners are installed through the horizontal plane of the metal panel, do not require interlocking raised ribs, are static in their placement and feature an ultraviolet-susceptible washer that can fail within three to five years. What’s worse, when those washers begin to fail, repair options are further limited by shortsighted design conditions. Fasteners will most likely back out of the panels, leaving voids at virtually every penetration.
You will find an exposed-fastener metal panel roof system tends to be installed over shingles or some other type of roof system that has exceeded its useful life. Typically, there are 80 screws per roofing square (100 ft²), so if you have a 22-square roof, which is an average residential roof size with slope factored in, you would have 1,760 exposed penetrations as washers start to fail. It’s a system with design considerations that are meant to increase short-term profits but not contribute to an owner’s expected or perceived long-term useful roof system life expectancy.
An exposed-fastener system simply won’t last and shouldn’t be installed over occupied dwellings. Period.
Labor
Choosing the right type of metal roof system to install is only one challenge. Another is finding qualified labor.
Metal roof system installers are a rare breed in the industry. They often work on steep-slope roofs fully tied-off. The restraints generally are tension-based, so the sensation is akin to repelling. Reflective heat from metal panels can average 140 F to 160 F in warmer months, which means blistering working temperatures. Rough metal edges require care as metal panels will slice through a worker’s skin before he or she realizes it happened. Every piece of the installation requires meticulous placement and attention. One wrong measurement could throw off an entire system. Constant attention to detail is required by a seasoned foreman or superintendent overseeing the project.
Most companies that install metal roof systems have in-house training programs mainly because the options for sheet-metal fabrication and installation training are extremely limited. Therefore, an average installer typically will be only as good as the best metal employee on the payroll. It requires years of experience and hundreds of projects, big and small, before a metal roofing worker is considered worthy of running a crew let alone a department. NRCA ProCertification,® for example, requires a minimum of 36 months of roofing experience for an installer to be considered eligible for NRCA’s Metal Panel Roof Systems Installer designation.
If a typical installer completes a metal roofing project every few weeks, that’s roughly 10-20 projects per year. That would mean, by NRCA’s standards, a certified Metal Panel Roof Systems Installer would need to have about 60 projects under his or her belt before being able to be recognized as a ProCertified® installer.
Being a qualified installer is important when considering aesthetic expectations of metal details, if there are any, in construction drawings. Sometimes, construction documents only refer to the Sheet Metal and Air Conditioning Contractors’ National Association manual without referring to any specific details. Additionally, many detail requirements or references are tucked away in the metal panel manufacturer’s specifications. Whenever metal roofing is specified, it means field staff will be on the front lines to address any possible problem-solving issues that may arise during a project.
Coordination
In our experience, if a metal roof system fails after installation, finding any persistent leaks can be extremely difficult. It behooves a quality control observer to have prior experience with metal roof system installation standards, procedures and/or quality control.
A 2002 Interface article, “Metal Roofing and Schools: Quality Control,” lists five common causes of metal roofing failures that remain applicable:
- Improper product or profile selection or improper design
- Improper waterproofing and installation details
- Lack of worker skill, training and experience
- Installation that is noncompliant with wind-uplift requirements, contract documents, and proper waterproofing methods and procedures
- Failure to provide quality control inspections, direction and oversight
Everything starts with design, and, unfortunately, there is a skills disparity from the drafting room to the field. If the design team doesn’t coordinate with the installers during the design phase, critical details ultimately are missed. Congruently, if installers aren’t trained to improvise and formally coordinate with the design team, critical details are missed resulting in costly damages and corrective measures. This has led to a rise in third-party consultation for quality assurance and control as well as an increase in construction litigation cases.
Putting the pieces together
Many of the topics we have discussed apply to more than metal roof systems. But metal roofing is a specialty arena within the roofing trade and should be treated as such.
In our experience, contractors should develop metal roof system projects in consultation with a licensed design professional. Architects or engineers can provide critical, fundamental and code-compliant design requirements as part of the construction documents.
In addition, design professionals may want to consider including specialty experts such as HVAC, masonry, roofing or waterproofing and/or building enclosure consultants.
Not every person on a construction or design team is equipped to review, observe and thoroughly document every piece of a building project’s puzzle from conception to construction. That’s why it takes a team, so choose your team wisely.
HARRISON McCAMPBELL, AIA, is owner of McCampbell & Associates, Brentwood, Tenn., and NICK WARNDORF, RRO, CIT, sUAS 107 Pilot, is owner of The Warndorf Group, Fairview, Tenn.


