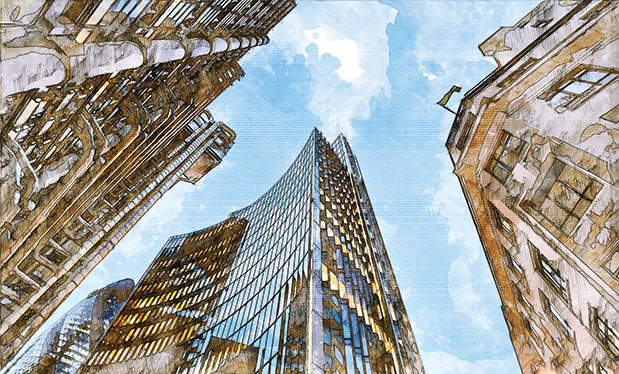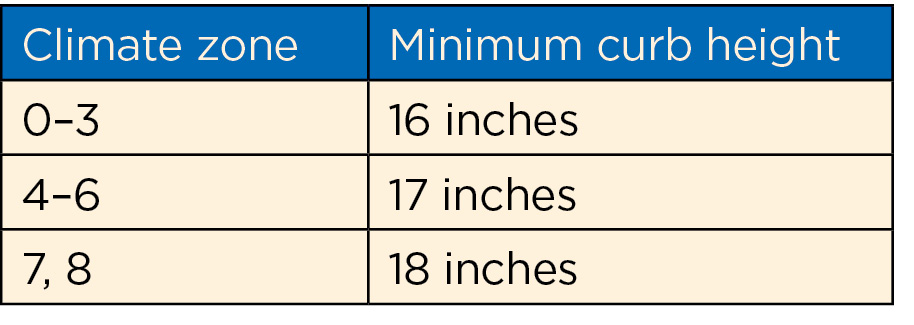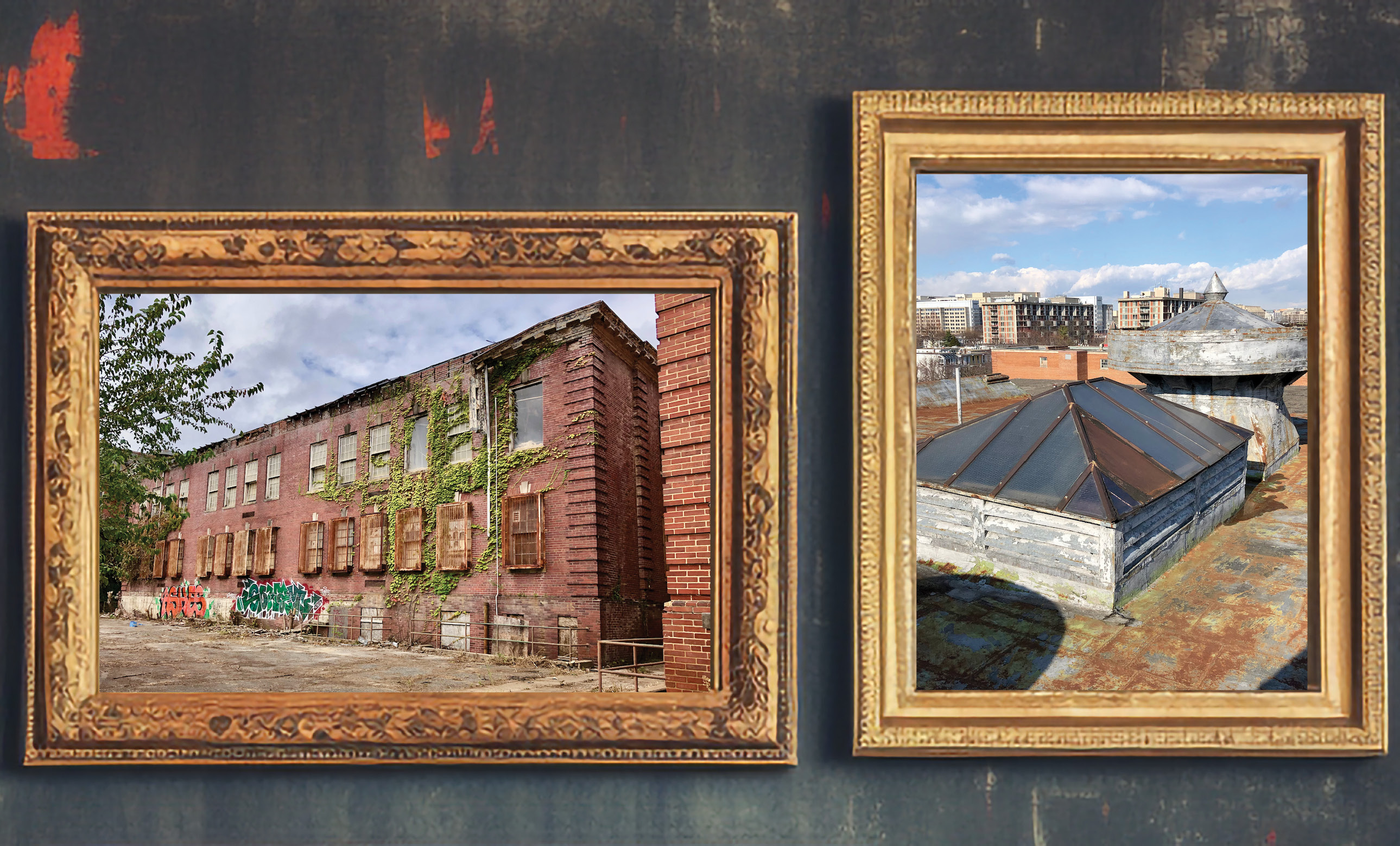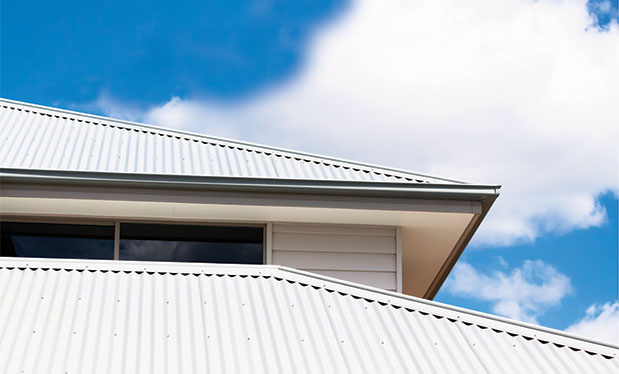
The International Code Council® updates the International Energy Conservation Code,® along with 11 other I-Codes, every three years. Near the end of 2023 and early 2024, ICC released the 2024 editions and updates to most of the I-Codes. However, publication of the 2024 IECC was delayed and became available in August.
WHY THE DELAY
The International Code Council® typically publishes an update to an I-Code during the fourth quarter of the previous year of the code update—meaning the 2024 version of the International Energy Conservation Code® would have been published in late 2023 or early 2024.However, ICC changed the IECC code update process to a standards development process. This change resulted in the final revisions to the code taking longer than originally projected. In addition, similar to the ICC codes development process, ICC has an appeals process to allow third parties to notify ICC when they believe a committee decision is in error. During the 2024 IECC process, nine appeals were filed by five groups. Hearings were held in February and March, and the final decision was announced March 18. After a final decision was reached, ICC proceeded with publishing the 2024 IECC.
The IECC provides minimum requirements for the efficient use of energy in buildings using prescriptive and performance-based provisions. Following is an overview of the more significant roofing-related updates for commercial buildings.
Format
The IECC is divided into sections for commercial and residential buildings (one- and two-family dwellings, townhouses, and residential buildings three stories or less).
Similar to other 2024 I-Codes, the IECC has a revised format. The printed and PDF versions include single-column text, new font styles and groupings of associated content—tables now will follow directly after the sections that reference them. Some sections have been renumbered within chapters.
In addition, QR codes now appear at the beginning of each section that contains a revision to allow users to scan the QR code with a smart device to see the revision. If there is no QR code at the beginning of a section, there was not a change in the section.
Commercial provisions
There are two primary sections for commercial provisions located in Chapter 4–Commercial Energy Efficiency and Chapter 5–Existing Buildings that apply to roofing. Section C402-Building Thermal Envelope Requirements and Section C503–Alterations provide requirements for roofing work. However, changes in other chapters also may apply.
In Chapter 1–Scope and Administration, the scope has been simplified to state commercial provisions apply to the design and construction of buildings not covered by the IECC Residential Provisions. Of note, both the commercial and residential provisions no longer include a building’s site.
A new subsection, C101.2.1–Appendices, has been added to the scope section to clarify or codify an IECC appendix does not apply to the code unless that specific appendix has been adopted by a local jurisdiction. In previous versions, similar information was included but not in the body of the code. The appendix applicable to roofing is Appendix CB–Solar-Ready Zone–Commercial.
Section C101.3–Intent was expanded to include information such as requirements that provide maximum energy efficiency that is safe, technologically feasible and life cycle cost-effective to potentially provide cost savings to consumers and building owners. In addition, the code provides optional requirements to achieve zero-energy buildings and greenhouse gas reduction.
Section C105.2–Information on Construction Documents requires roof insulation material and its R-value to be stated in construction documents. New for 2024 is an air barrier, its location and sealing details, and any thermal bridges in the building envelope identified in Section C402.6–Air Leakage–Building Thermal Envelope must be shown in construction documents. The 2024 IECC excludes mechanical roof fasteners as thermal bridges.
New in Section C106–Fees is C106.3–Valuation of Work requiring a permit applicant to provide an estimated value of the work for which the permit is being obtained; the valuation must include labor and materials. This new section also states the final valuation must be approved by the code official. The purpose of this requirement allows the code official or authority having jurisdiction to establish permit fees based upon the value of the work to be completed.
In Subsection C107.2.2–Building Thermal Envelope, which falls under Section C107.2–Required Inspections, an inspection must verify the type of roof insulation; its R-value; location (above deck, integral to the deck or below deck); thermal bridge mitigation (new) if required; and installing required air-leakage controls—air-leakage controls include sealing of air-barrier penetrations or terminations. The inspection may be conducted by a code official, designated agent or approved agency.
The 2024 IECC added several new definitions to the code. Those applicable to roofing include: air leakage; approved source; construction documents; emittance; low slope (changed from “low-sloped roof” and states 17% slope as applicable to roofs); owner; Psi and Chi factors (used for thermal bridges); roof replacement; substantial improvement; and thermal bridge.
Of note is a new definition for roof replacement that differs from the same term in the 2024 IBC. It now reads: “An alteration that includes the removal of all existing layers of roof assembly materials down to the roof deck and the installation of replacement materials above the existing roof deck.”
Also of note is the new definition of approved source, which now reads: “An independent person, firm or corporation approved by the code official, who is competent and experienced in the application of engineering principles to materials, methods or systems analyses.” Additionally, the terms or references to “thermal envelope” and “building envelope” have been changed to “building thermal envelope” throughout the code.
Section C303.1.2–Insulation Mark Installation requires insulation be installed so the manufacturer’s R-value mark is easily visible for inspection. New for 2024 is an exception that states “For roof insulation installed above the deck, the R-value shall be labeled as specified by the material standards in Table 1508.2 of the International Building Code.” Table 1508.2–Material Standards for Roof Insulation in the IBC provides the applicable ASTM International standard for a particular insulation material.
New construction
Section 402–Building Thermal Envelope Requirements has been reorganized so performance and installation requirements are grouped together.
Subsection C402.1.2.1.1–Tapered, Above-deck Insulation Based on Thickness has been revised to state area-weighted U-factors for nonuniform insulation must be determined by an approved method. A new exception has been added that allows an area-weighted U-factor using the inverse R-value (1/R) as calculated in the exception for Section C402.1.3.2–Area-weighted averaging of R-values. This exception in the 2021 IECC was formerly contained within C402.1.4.1.1–Tapered, Above-deck Insulation based upon thickness.
New for the 2024 IECC is Section C402.1.3.2–Area-weighted Averaging of R-values. This is where the previously mentioned exception that permits the averaging of R-values for above-deck roof insulation by multiplying the average thickness of the roof insulation by the insulation’s R-value per inch thickness is now located. The exception includes the method to be used to determine average above-deck insulation thickness. Average thickness shall be determined by dividing the volume of roof insulation by the area of the roof.
Section C402.2.1–Roof Assembly has been retitled Roof-ceiling Construction and expanded to include the installation of insulation below and within a roof deck or any approved combination, which also includes above deck. Previously, this section limited insulation installation to between roof framing or continuously above the roof assembly.
The requirement for roof insulation boards to have staggered joints has been more clearly defined in Section C402.2.1.1–Joints Staggered to state “above-deck” insulation boards shall be installed in two layers with the edge joints staggered between layers.
The limitation for 1-inch minimum thickness of above-deck insulation at its lowest point has been relocated to Section C402.2.1.3–Minimum Thickness of Tapered Insulation.
Another new section is C402.6.1.1–Air Barrier Design and Documentation Requirements. This subject was discussed extensively during the IECC 2024 update process and its role regarding potential energy savings; these requirements likely will become more stringent in future IECC updates, particularly as air barriers relate to air leakage requirements. This section requires a continuous air barrier to be identified as to its position within the building thermal envelope. It also requires joints and penetrations in the air barrier be detailed regarding the sealing of these interfaces, including between walls and roofs, parapets, copings and similar intersections.
Air barriers also must be tested for air leakage in accordance with Section C402.6.2–Air Leakage Compliance. Of note is the air leakage maximum for the building thermal envelope has been reduced from 0.40 cubic feet per minute per square foot to 0.35 cubic feet per minute per square foot.
The 2024 IECC still includes roofing materials that can serve as air barriers: 3/8-inch or greater plywood and oriented strand board; extruded polystyrene insulation board greater than ½ of an inch thick; foil-backed polyisocyanurate insulation board greater than ½ of an inch thick; closed-cell spray foam with a density greater than 1.5 pcf and thickness greater than 1 1/2 inches; open-cell spray foam with a density of 0.4 to 1.5 pcf and thickness greater than 4 1/2 inches; exterior gypsum board greater than ½ of an inch thick; BUR; polymer-modified bitumen roof membranes; and single-ply roof membranes.
Newly included for 2024 is Section C402.7–Thermal Bridges in Above-grade Walls. Subsection C402.7.3–Structural Beams and Columns requires structural steel or concrete beams and columns that penetrate through the building thermal envelope to be covered with at least R-5 insulation for a minimum distance of 2 feet beyond the insulation layer in the building thermal envelope. Although it is not specifically clear, this likely will mean columns projecting above roof decks that support mechanical equipment such as cooling towers and chillers will need to be wrapped with insulation before roof membrane flashing is installed.
In addition, a new Subsection C402.7.5–Parapets requires parapets, where the above-grade wall is insulated on the exterior side of the wall, to have continuous insulation extend up both sides of the parapet for a minimum distance of 2 feet above the roof covering or the height of the parapet, whichever is less. There is an exception that excludes blocking, copings, flashings and similar materials for attachment of roof coverings from the insulation requirements.
Another new section, C403.14.3–Roof and Gutter Deicing Controls, requires roof and gutter deicing control systems to automatically turn off when the outdoor temperature is above 40 F and must include moisture and daylight sensors or other means to turn the system off between sunset and sunrise.
Section C406–Additional Efficiency, Renewable and Load Management Requirements has been revised. Depending on a building’s conditioned floor area, compliance with additional energy-efficiency requirements must be met to achieve a set number of base credits based on climate zone and building occupancy type. The number of required base credits is contained in Table C406.1.1(1)–Energy Credit Requirements by Building Occupancy Group and ranges from 30 to 90. The use of additional roof insulation can contribute 1 to 30 base credits toward the total required credits. The credit values are shown in Tables C406.2(1) through C406.2(9). The insulation requirement to achieve the credits in the tables is within Section C406.2.1.4 E04–Added Roof Insulation, which states all roof areas must have an additional R-10 of continuous insulation in the roof assembly. For attics, uninterrupted fill or batt insulation of R-10 is required and if interrupted by ceiling or roof joists, R-13 insulation is required.
When using Section C407-Simulated Building Performance compliance path in the code, the standard reference design criteria for roofs has been modified in Table C407.4.1(1)–Specifications for the Standard Reference and Proposed Designs. Previously, the only criteria were a solar absorptance of 0.75 and an emittance of 0.90. For 2024, solar absorptance has been changed to solar reflectance of 0.25 except as specified in Section C402.4–Roof Solar Reflectance and Thermal Emittance and Table C402.4–Minimum Roof Reflectance and Emittance Options for Climate Zones 0-3, which requires a three-year aged solar reflectance of 0.55 and three-year aged emittance of 0.75.
Existing buildings
As discussed earlier, a roof system replacement is considered an alteration in the 2024 IECC. Alterations are a section within Chapter 5–Existing Buildings. Section C503–Alterations contains the requirements for a roof system replacement. Subsection C503.2.1–Roof, Ceiling and Attic Alterations was renamed and includes new provisions in the language beyond roof system replacements. As with previous editions of the IECC, insulation for a roof system replacement must meet the requirements for a new roof system. However, new language has been added for roof system replacements where existing rooftop conditions, such as through-wall flashing and parapet heights, door thresholds, windowsills and similar conditions, limit compliance with specified insulation requirements.
Now, an approved design that minimizes deviation from the insulation requirements is permitted for a roof system replacement. The approved design must include a report by a registered design professional or an approved source that documents the details of the limiting conditions and construction documents that minimize deviation from the insulation requirements.
Another new subsection, C503.2.7–Air Barrier, requires altered building thermal envelope assemblies to have air barriers, but air barriers are not required to be continuous with unaltered portions of the building thermal envelopes nor is air leakage testing of air barriers required.
This would seem to require the incorporation of an air barrier with a roof system replacement; either the roof covering or above-deck roof insulation could fulfill the requirement if installed per manufacturer’s instructions as an air barrier. However, Subsection C503.2.7 appears to conflict with Exception 5 in Subsection C503.1–General, which states: “Air barriers shall not be required for roof re-cover and roof replacement where the alterations or renovations to the building do not include alterations, renovations or repairs to the remainder of the building thermal envelope.”

Also new is Subsection C503.3.6–Replacement or Added Roof-mounted Mechanical Equipment. This subsection was added to future-proof a roof system replacement where the existing curb heights would limit added insulation thickness required to comply with increased insulation R-values when a roof system replacement occurred. Table C503.3.6–Roof-mounted Mechanical Equipment Curb Heights (see figure) provides curb height requirements based on climate zone when new mechanical equipment is installed or existing mechanical equipment is replaced.
Although a roof system replacement generally would not meet the new definition for a substantial improvement, roofing professionals should be aware of a new Subsection, C503.6–Additional Energy Efficiency Credit Requirements for Alterations. This subsection requires alterations that meet the new definition of a substantial improvement to also comply with the additional energy credits in Section C406.2 previously discussed.
How to get it
Many of the updates discussed for the commercial provisions in the 2024 IECC are similar for the residential provisions. For specific updates of the 2024 IECC residential provisions, visit codes.iccsafe.org.
A read-only copy of the 2024 IECC is available at codes.iccsafe.org/codes/i-codes/2024-icodes. To purchase a copy, go to shop.iccsafe.org/international-codes.html.
GLEN CLAPPER, AIA, LEED AP, is an NRCA director of technical services.


