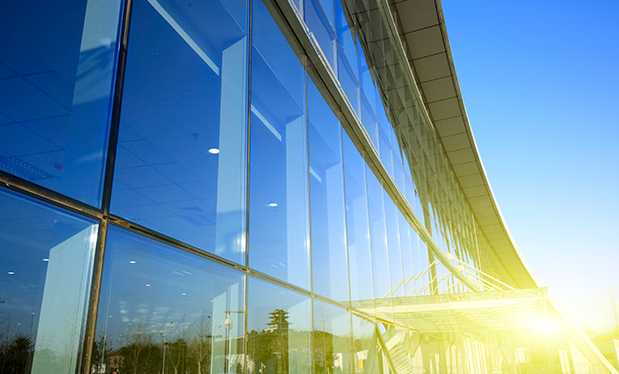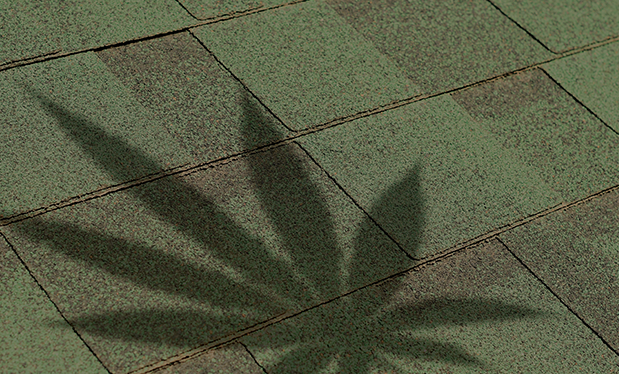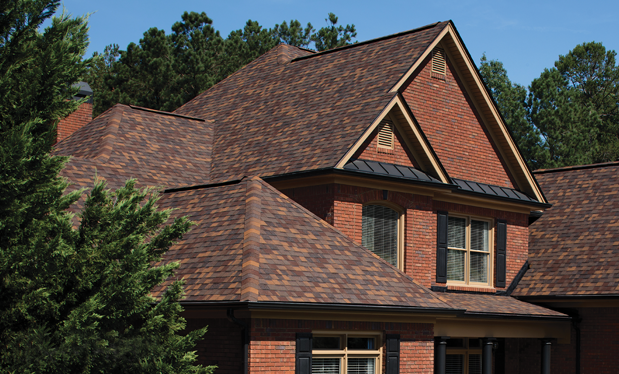When firefighters arrived at a burning tabernacle in Provo, Utah, Dec. 17, 2010, their first instinct was to demolish the exterior walls with blasts of water. But when a crew member readied his hose, the fire chief instructed the firefighter to hold off. That split-second decision saved more than a burned-out structure—it saved the shell of a local landmark that has brought a community together for more than 125 years.
Built in 1885, the tabernacle was used for church gatherings, stake conferences, funerals, lectures, graduation ceremonies and concerts. The building underwent several renovations until it caught fire in 2010. Leaving only the brick walls intact, the fire paved the way for a restoration project that would recreate the tabernacle's historical beauty while creating the new Provo City Center Temple.
Utah Tile and Roofing Inc., Salt Lake City, was selected to furnish and install the new slate roof system and associated waterproofing, sheet metal and copper details.
"Before the devastating fire, the Provo Tabernacle was the center of the community," says Andrew Seppi, president of Utah Tile and Roofing. "When the announcement was made it would be rebuilt and converted into a temple, the community celebrated. We were honored to be chosen to work on this unique project."
Rebuilding history
Architects, historians and designers used old photographs and salvaged materials as inspiration for designing the Provo City Center Temple. Utah Tile and Roofing's team worked closely with FFKR Architects, Salt Lake City, and general contractor Jacobsen Construction Co., Salt Lake City, throughout the unique and difficult project and recommended roofing materials, designs and installation processes.
In August 2012, scaffolding was constructed around the building's perimeter and work commenced on the new temple. The structure's 3,500-ton exterior was suspended on 300 metal 40-foot-high stilts to facilitate excavation and construction of a basement level and underground parking structure. Groundwater was present only a few feet below grade, creating a complex waterproofing process.
The design team specified American Hydrotech® Monolithic Membrane 6125® with drainage boards for the reinforced waterproofing system. While the existing building was reconstructed and walls stabilized with steel and concrete, Utah Tile and Roofing workers simultaneously applied the membrane to the new lower level, which included a 110,000-square-foot concrete floor slab, 110,000-square-foot concrete top slab and a 56,200-square-foot foundation wall to encapsulate the entire building. Workers also installed bentonite boots at each of the hundreds of micropile caps.
After the metal roof deck and five spires were reconstructed, Utah Tile and Roofing workers laid rigid insulation on the low-slope deck followed by 2,600 square feet of Sika® Sarnafil mechanically attached 60-mil-thick PVC membrane.
Slate
While working above ground on the roofing areas, workers were tied-off with lifelines anchored to the roof, and safety harnesses and lifelines were required at all times. Utah Tile and Roofing's full-time superintendent managed safety procedures and scheduling.
Before installing Greenstone Slate in two cuts and sizes, workers mechanically attached AdvanTech® 1 1/8-inch sheathing over the steep-slope metal deck followed by two layers of Carlisle® WIP® (water and ice protection) 300HT self-adhering underlayment.
According to www.noaa.gov, Utah receives an average of 45 inches of snow per year. To address this, the design team specified an "ice melt" system to prevent ice buildup at the roof's perimeter drip edge and spire bases. Utah Tile and Roofing recommended and installed a glycol melting system in areas within the AdvanTech sheathing, weaving glycol lines that lead from a boiler in a serpentine pattern at all drip edges and in all copper flashing valleys. The glycol lines transfer heat up through the slate shingles, preventing ice dams. As the slate was fastened with copper nails, workers were extremely careful to avoid puncturing the glycol lines. Each line was pressure-tested to ensure no punctures were present.
To replicate the craftsmanship of the tabernacle's original metal work, workers reconstructed intricate copper flashings, gutters, downspouts, collector boxes, ridge caps, snow cleats and finials at the peaks of each spire on the main roof.
"Many project details were developed 'as built,' so we spent many hours working with the owner, architects and general contractor to make sure the details were workable and historically correct with the original Provo Tabernacle," Seppi says.
Utah Tile and Roofing workers also installed a radius copper panel roof system on the Victorian pavilion located in the landscaped courtyard.
Provo's crown jewel
In January 2015, Utah Tile and Roofing completed its work on Provo City Center Temple. With its steep slopes and scalloped slate shingles, Utah Tile and Roofing's craftsmanship on Provo City Center Temple is considered the "crown jewel" on a beautifully reconstructed landmark for Provo and the church that will continue a multigenerational legacy of worship.
"Utah Tile and Roofing was honored to be part of the team effort to recreate the iconic Provo Tabernacle," Seppi says. "Working hand-in-hand with the design and construction teams to convert a burned-out structure into a new temple was a unique and challenging project that now stands as a reminder of Utah's pioneer heritage and workmanship."
For exceptional attention to historical details, craftsmanship and safety, Utah Tile and Roofing received a 2017 Gold Circle Award in the Innovative Solutions: New Construction category and a Gold Circle Safety Award.
Chrystine Elle Hanus is Professional Roofing's associate editor.
Project name: Provo City Center Temple
Project location: Provo, Utah
Project duration: August 2012-January 2015
Roof system types: American Hydrotech® Monolithic Membrane 6125®; Copper; Slate
Roofing contractor: Utah Tile and Roofing Inc., Salt Lake City
Roofing manufacturers: American Hydrotech Inc., Chicago; Carlisle® WIP Products, Carlisle, Pa.; Greenstone Slate® Co., Poultney, Vt.; Revere Copper Products Inc., Rome, N.Y.; Sika® Sarnafil Inc., Canton, Mass.



