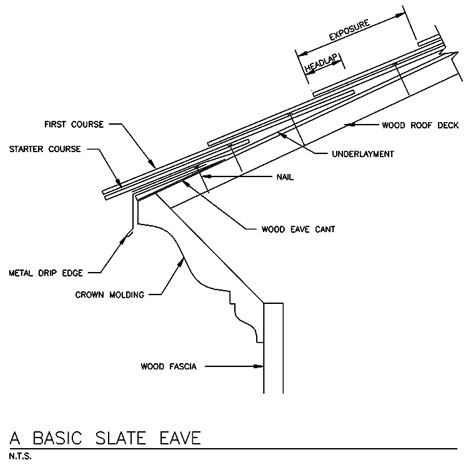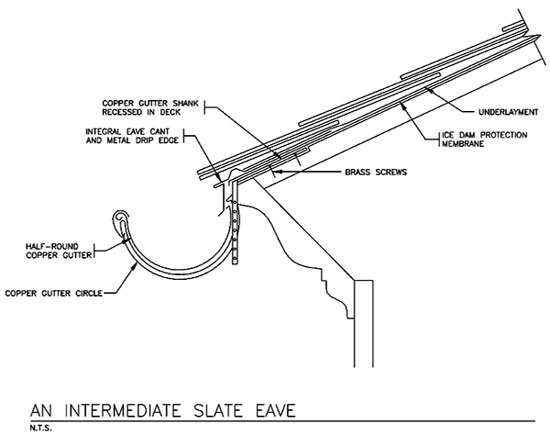Slate roofing long has been considered a domestic art form because of the amount of skill it takes to properly install a slate roof system. The best slate work is highly customized to specific building designs and aesthetic styles, as well as specific climate and weather-tightness details. But with a recent resurgence in slate roof system installations (see "A decade of change," September 2003 issue, page 24), a need for uniform application guidelines seems necessary. And the National Slate Association (NSA) has begun to explore the possibility of creating national comprehensive materials and installation standards during the next several years.
NSA believes material and installation standards for slate roof systems should reflect continuing developments in slate roofing methods that parallel developments in roof deck construction and changes in roofing underlayments, mastics and sealants. There also have been significant changes in the relationship between material cost and labor cost that affect roof system construction. In addition, improved standards exist in building designs for interior climate control; fire resistance and impact resistance; and wind, snow, ice and seismic conditions. Improved life-cycle forecasting and analysis and energy efficiency also affect the way we build.
Improvements in slate material standards are being discussed within the ASTM International structure. Standard Specification "S" for Standard Slate Roofs published in 1925 was a good standard specification compatible with contemporary The American Institute of Architects standard forms but needs to be updated (see "History of slate roofing standards").
According to NSA, if technical slate roofing information is meant to be instructional to a diverse audience with a wide range of skills and cover a wide range of exterior envelope types and climate conditions, it can best be presented at several levels from basic to advanced and address different audiences, such as apprentice installers and designers and highly skilled craftsmen and designers.
In addition, if slate information addresses functions, concepts and system components, it need not be integrated into a complete design or whole system. If a standard installation method is necessary for reference by building codes and as a starting point for designers and owners, it can be presented as a simple and uniformly designed system with well-defined parameters covering climate, economic and skill level considerations and a service life forecast, as well as include sample specifications and drawings.
Keeping this in mind, NSA has identified resources to use during standard development, as well as an example of what a standard may contain.
Types and uses of standards
The updating of standards for slate roofing must include consideration of the following:
- Slate Roofs, a consensus industry standard from 1925
- The NRCA Steep-slope Roofing Manual, Fifth Edition, a consensus industry standard updated through 2003
- Architectural Sheet Metal Manual, a consensus industry standard published by the Sheet Metal and Air Conditioning Contractors' National Association updated through 2003
- ASTM C406-00, "Standard Specification for Roofing Slate," a material quality standard that includes the consensus of representatives of all sectors of the slate industry updated through 2000, as well as other related test methods
- Various government standards, regulations and codes that reference these industry standards
- Industry consortium standards, such as FM Global and Underwriters Laboratories Inc.
In addition, NSA intends to monitor international developments such as actions by the International Organization for Standardization and the European Union's attempts to reconcile various European roofing standards.
Material standards, testing standards, and installation and performance standards, as well as technical information, are challenging to develop. By presenting slate roofing information at several levels from basic to complex, it will be possible to address a variety of industry needs, including the following:
- Educating designers, installers and building owners
- Clarifying the trade language for more effective communication
- Improving roof system quality and reliability
- Protecting public health and safety
- Reducing inferior or shoddy work
- Providing a rational basis for negotiation or competitive bidding
- Establishing a basis for code and performance standards compliance
- Easing the process of design specification
- Providing a basis to define and judge contract expectations
As NSA begins updating technical design information and methods for installing slate roof systems, it has decided to address three levels of technical experience. In "Three levels of expertise," the eave of a roof is an example because this is where slate installation begins.
Moving forward
The policy for standards development in the United States is to use privately developed consensus standards whenever possible and have building codes and other government regulations reference voluntary standards. Updating technical information for slate roofing will follow recognized principles for the standards development process by seeking participation by all affected groups; balancing competing interests and values; making decisions by consensus and with due process; maintaining transparency and coherency; and supporting flexibility and different approaches.
The task of continuing the development of material standards, technical information about installation methods, standard specifications and instructional information is essential to the continued renaissance of slate roofing.
To develop current information about slate roofing that will become a voluntary consensus standard for the industry, NSA is seeking input from quarries and manufacturers of slate shingles; roofing contractors and craftsmen who specialize in slate roofing; and design professionals who work with slate roof systems, slate material distributors and building owners.
For more information about NSA and its standards development process, log on to www.slateassociation.org.
Matt Millen is a principal with Millen Roofing Co., Milwaukee, Wis., and NSA president. Jeffrey Levine is a principal with 1:1:6 Technologies, Media, Pa., and an NSA vice president.
History of slate roofing standards
In 1924, the U.S. Department of Commerce's Bureau of Standards published a consensus standard, "Simplified Practice Recommendation No. 14." The standard established recognized sizes of slate shingles from 10 inches by 6 inches (254 mm by 152 mm) to 24 inches by 14 inches (610 mm by 356 mm) and the number of shingles per square based on a 3-inch (76-mm) headlap. The term "commercial standard thickness" for quarry runs of production and tolerable variations in size was defined—average weight for a square and permissible variations were set for thicknesses from the standard 3/16 of an inch (5 mm) to 2 inches (51 mm).
These material standards for slate shingles appeared in Slate Roofs, published in 1926 by the National Slate Association (NSA). The stated purpose of Slate Roofs is to provide reliable, definite information about the proper application of roofing slate to encourage a more extensive, appropriate use as a practical, economical and attractive roofing material. Standard Specification "S" for Standard Slate Roofs is meant to provide a serviceable slate roof at a minimum cost and "eliminate every factor which might increase the cost of slating." This now sounds anachronistic considering the principal markets for slate roofs are historical restoration and expensive construction; however, the pressure to reduce costs still exists.
In 1929, the National Association of Sheet Metal Contractors published Standard Practice in Sheet Metal Work. Its stated purpose is to be the reference book of standards of practice for design and installation and vocational school training. It intends to present the best practices and set the sheet-metal industry on a higher plane to "command from the public that respect to which it is entitled." It warns against trying to reduce roofing cost and argues quality would give many years of service at the lowest cost per year.
Published in 2002, the sixth edition of the Architectural Sheet Metal Manual steps back from the idea of a uniform industry standards method and discusses the difference between packaged design proprietary roof systems designed for a mass market and custom roofs and detailing and job-specific flashings. It states custom work has inherent functional and aesthetic advantages. It provides a broad choice of alternative designs and installation methods and acknowledges the importance of climate conditions and local practices and deviations from the recommendations.
Slate roofing is addressed in The NRCA Roofing and Waterproofing Manual, First Edition, published in 1981. The manual's fourth edition and fifth edition, published in 1996 and 2001, respectively, greatly expand the information about slate roofing and state in their forwards that their purposes are to provide technical information about design and installation methods for quality roof systems. They avoid reference to the concept of standards. They make clear that design and installation vary as a result of climate differences and acknowledge there are many good area practices that are not included in the manual. They identify important variables such as climate, building use, building and roof service life forecast, and type and slope of roof deck. Important design criteria are listed as building codes, energy use, fire resistance, wind resistance and impact resistance.
Information that is meant to inform a broad audience or be used in training is necessarily different from a standard, which is meant to be adopted by building code authorities or used as a basis for legal documents. The National Slate Association's objective is to clearly separate any new standard from up-to-date technical information, which, if done well, includes levels of complexity and a wide variety of styles and methods.
Three levels of expertise
The National Slate Association proposes that slate roof system installation technical information address three levels of expertise: apprentice, intermediate and advanced craftsmen and designers. Following are examples of what eave installation information might include for each level.
Basic functions and components
For apprentices or those new to slate roof system installation, this section might include a general definition and description, as follows:
The eave is the downslope edge of a roof. It is the bottom of multiple layers of slate shingles laid in a manner to shed water off a roof. Its function is to drip water clear of a structure or be part of the transition of water on to the next building component, such as a gutter, lower roof system, or other flashing or coping.
The basic components and related structural parts are:
- Sloping roof deck
- Vertical face of the deck, such as the fascia
- Underlayment
- Cant, which gives the first slates the same slope as succeeding courses
- Drip edge or eave flashing
- Starter course or under eave
- First full course
- Headlap and exposure and relationship to roof slope

This is a sample illustration of a basic eave in a moderate climate showing basic eave components, roof system parts and related construction. Many variations are possible.
Intermediate considerations
For those with more experience, additional information would include an explanation of the following:
- Alternatives for the cant and advantages of alternative methods
- Various underlayments and methods of integrating other eave components
- Considerations when using thick slate
- Snow and ice-dam protection issues and methods
- Wall-to-deck interface with eave construction
- Valley interface with eave construction
- Rake end interface with eave construction
- Methods of integrating an eave with a roof system
- Methods of integrating eaves with various gutter configurations

This is an illustration of an intermediate eave construction incorporating a gutter, integral eave cant and ice-dam protection membrane for a cold climate. Methods of integrating the drip edge, ice-dam protection membrane and underlayment will vary depending on climate, local practice and cost considerations.
Advanced considerations
For those with advanced experience, information would include an explanation of the following:
- Methods for swept or concave eaves
- Low-slope conditions and cant pocket issues
- Interdeck ventilation
- Slate roof integration with masonry walls
- Snow guard and snow fence integration
