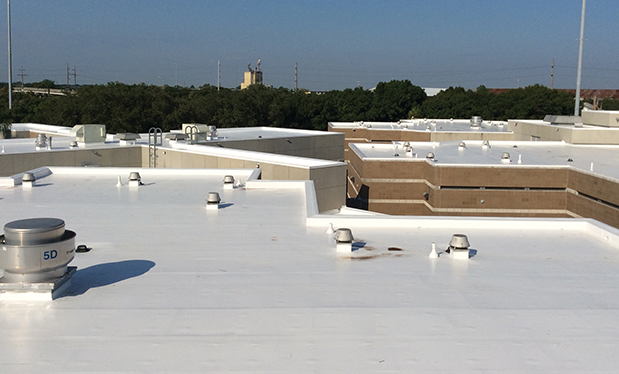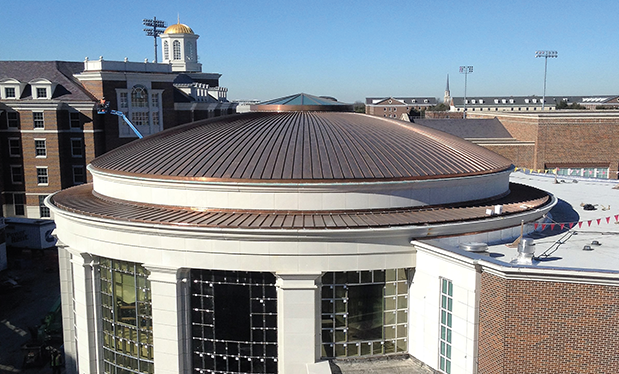Metal roof systems always have been known to have long lives, but exactly how long they last has been a subject of debate. According to a 2014 study conducted by the Metal Construction Association and the Zinc Aluminum Coaters Association, the projected service life for GALVALUME® standing-seam roof systems is a minimum of 60 years. This is the longest service life of any commonly used roof system in the marketplace. Interestingly, the service life was governed by a conservative estimate of the expected life of the butyl sealant used in laps, flashings and penetrations.
In a 2015 study, the National Coil Coating Association reviewed data for pre-painted PVDF fluoropolymer metal panels subjected to exposure testing in South Florida. The organization concluded it was reasonable to project a minimum service life of 40 years. Similar to any roofing material, proper design, detailing, installation and maintenance are critical to achieve the best performance and expected service life.
However, all roof systems, including metal, eventually need to be replaced or re-covered. So what happens when they do? As a roofing professional, building owners will turn to you for advice to decide whether to replace or re-cover their existing metal roof systems. When considering the re-cover option, there are several elements to keep in mind to achieve proper longevity of the new roof system.
Replacement vs. re-cover
There are two metal roof system types: structural and nonstructural. Structural metal roof systems' panel profiles generally are able to carry significant wind and snow loads over framing members spaced at intervals up to 5 feet. Structural panels typically are characterized by significant rib dimensions that provide necessary strength and are used in metal building system applications. Nonstructural metal roof systems require a structural deck or substrate to support the new roof and loads. This article focuses on structural metal roof systems because these roofs are common. Based on Metal Building Manufacturers Association historical shipment data, there are billions of square feet of structural metal roofing on buildings that are more than 40 years old.
The advantage of replacing a roof system is it allows any existing vinyl-faced insulation, which may have deteriorated over time, to be removed and replaced. However, this may present some challenges as the process exposes the existing building and its contents to the elements. This exposure can be prolonged if additional structural elements must be added.
The advantage of re-covering a roof is the original roofing materials can remain in place to protect the building interior during installation of new roofing materials, allowing for building operations to continue. Re-covering takes full advantage of existing insulation with the option of easily adding more insulation over an existing roof, increasing the energy efficiency of a building.
Keeping the original roof system in place also provides a safer work surface than open framing for workers installing the new roof system. Additionally, re-covering reduces landfill waste and the need for a large laydown area for temporary storage of old roofing materials. All these factors can add up to a reduced cost for re-cover versus replacement.
Many conventional roof systems have inherent excess capacity because their structural systems are not amenable to optimization. However, metal roof and metal building systems can be highly optimized for design load requirements to use material more efficiently. Because of this, the materials used during a re-cover installation must be lightweight (less than 3 pounds per square foot) so structural modifications are not needed or are kept to a minimum to carry the new, additional roofing materials.
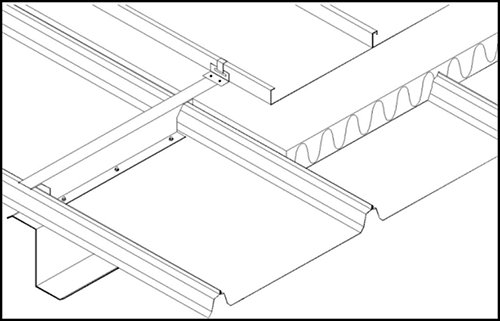
Figure 1: Metal roof over an existing metal roof |
Two lightweight options available for re-covering an existing metal roof are metal and single-ply roof systems. Roof coatings also can be used, but they are not addressed in this article because they generally are considered short-term solutions and many of the same issues relating to a single-ply system apply to roof coatings, such as the integrity of the existing metal roof panels and meeting current code requirements.
Figure 1 and Figure 2 show a typical metal-over-metal roof system installation with new insulation provided between the metal surfaces. An advantage of metal over metal is the new metal roof typically does not rely on the existing metal roof to function as a structural deck for support and attachment of the new roof system.
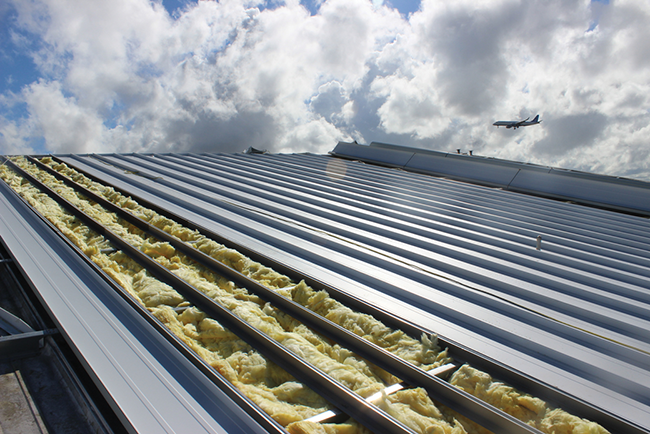
Figure 2: Metal roof installation in progress over an existing metal roof |
Figure 3 shows a single-ply roof system installed over an existing metal roof. Many single-ply membrane roof systems rely on the existing metal roof to function as a structural deck for support and attachment to the roof system, including board insulation, as well as to support live, snow and wind loads and provide stability to roof framing members.
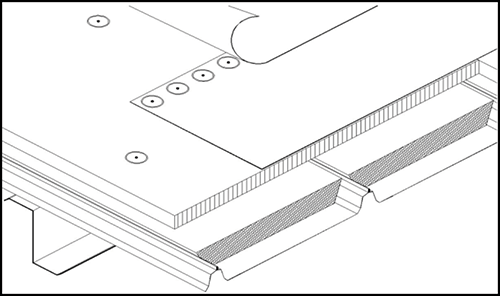
Figure 3: Single-ply system over an existing metal roof |
Re-cover installation
When re-covering a metal roof, there are important issues such as building code requirements, existing support structure, allowable deflection considerations, ponding water and roof fastening that need to be considered to achieve proper longevity and new roof performance, especially when evaluating alternate re-cover materials other than metal.
Building code requirements
Depending on the municipality, re-covering existing metal roof systems can be governed by the International Building Code (IBC) and/or the International Existing Building Code (IEBC)—check with the local building official to determine the applicable code. For more information, see "Building code requirements."
Existing support structure
For any re-cover option, the existing support structure must be evaluated with regard to its condition, load path, strength and serviceability. This evaluation should include a review of the code requirements that may necessitate strengthening or stiffening the existing support structure.
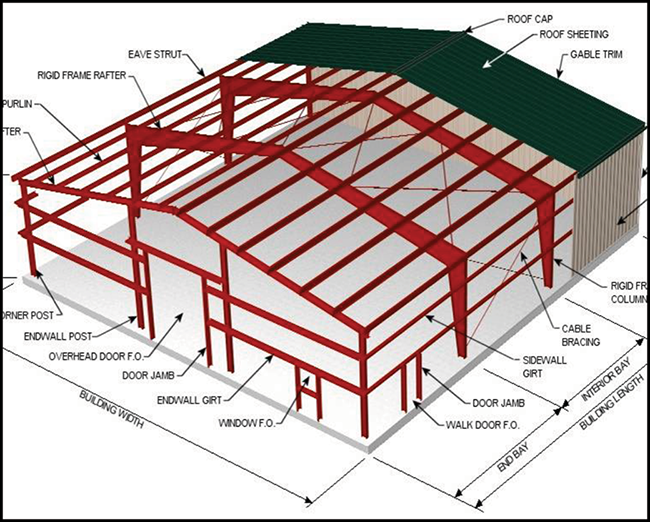
Figure 4: Typical metal building construction |
When designing a re-cover system over an existing metal roof system, it is important to consider the age and type of structure being re-covered. An existing metal building with cold-formed steel secondary structural members (see Figure 4) and a 24-gauge or thinner metal panel roof system is designed much differently from a conventional structural steel-framed building with cambered bar joists and a 22-gauge or thicker steel deck.
Conventional structural steel-framed buildings typically are built to support a single-ply membrane or polymer-modified bitumen roof system. A metal building typically is not designed to accommodate a future re-cover roof system, especially a single-ply system that uses a different load path caused by specialized fastening requirements and support considerations.
Allowable deflection considerations
In IBC 2015's Table 1604.3, footnote (a) stipulates an L/150 live load deflection limit for secondary roof structural members that support only "formed metal sheeted roofing," whereas the deflection limit when supporting a nonmetal sheeted roof system, such as single-ply membrane, is L/180. IBC deflection limits under snow- and wind-loading are identical for the two re-cover systems. Cold-formed steel purlins, often used as secondary structural members for metal buildings, are not cambered.
The difference in deflection limits could require stiffening of the secondary structural members for code compliance when a single-ply membrane is used when re-covering a structural metal roof system.
Existing metal roofs typically are 24-gauge or thinner steel and never were intended to perform as a structural deck for a single-ply membrane roof system. Structural metal roofing is not the same as structural steel decking, and it is not designed to perform the same function. The Steel Deck Institute's ANSI/SDI RD-2010, "Standard for Steel Roof Deck," has a total load deflection limit of L/120 for a roof deck, whereas IBC 2015 Table 1604.3, footnote (a) stipulates a total load deflection limit of L/60 for structural metal roofing.
Depending on how the roof insulation and roof membrane are attached, single-ply membrane roof manufacturers also may have minimum requirements for roof deck properties. Adhered roof insulation and single-ply membranes often are more sensitive to excessive deflection.
Consult with the local building official, a licensed professional engineer practicing structural engineering and the single-ply membrane roof manufacturer to determine whether the existing building's metal roof system can adequately perform as a structural deck for a single-ply membrane re-cover system.
Ponding water
IBC 2015's Table 1604.3, footnote (e) states: "The above deflections do not ensure against ponding. Roofs that do not have sufficient slope or camber to assure adequate drainage shall be investigated for ponding." Most metal buildings with an existing metal panel roof system at an L/60 deflection limit are sloped sufficiently to prevent ponding water between purlins. Ribbed metal roof panels control rainwater flow and do not allow lateral water movement to purlin mid-span locations where ponding water could progress into a significant problem.

Figure 5: Continuous secondary framing deflection in one bay affects adjacent bay deflections |
On the other hand, a smooth-surfaced single-ply membrane roof system does not control lateral water migration. In addition, a mechanically attached single-ply membrane that billows or flutters during wind events may cause an unbalanced load as a result of water displacement. Therefore, changing from a ribbed panel to a smooth-surfaced single-ply membrane roof can cause unbalanced loads to occur (see Figure 5).
Deflection resulting in ponding water can be especially troublesome when an existing concealed gutter at a parapet or rise wall is retrofitted with roof drains or scuppers that require a head of water on the roof surface to achieve designed flow rate.
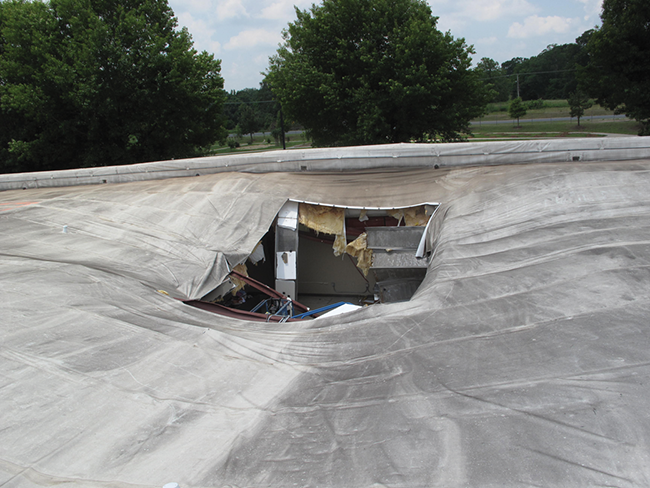
Figure 6: Re-cover roof structure failure—exterior |
IEBC 2015 Section 701.2 states: "An existing building or portion thereof shall not be altered such that the building becomes less safe than its existing condition." Installing a smooth-surfaced roof system that results in an unbalanced load condition could be construed as less safe than the original ribbed metal roof that prevented lateral water flow to purlin mid-span. There are documented failures (see Figure 6 and Figure 7) because of unbalanced load conditions. A licensed professional engineer with knowledge of metal buildings should evaluate the unbalanced loads and potential water accumulation on a single-ply re-cover roof with respect to structural capacity and drainage provisions.
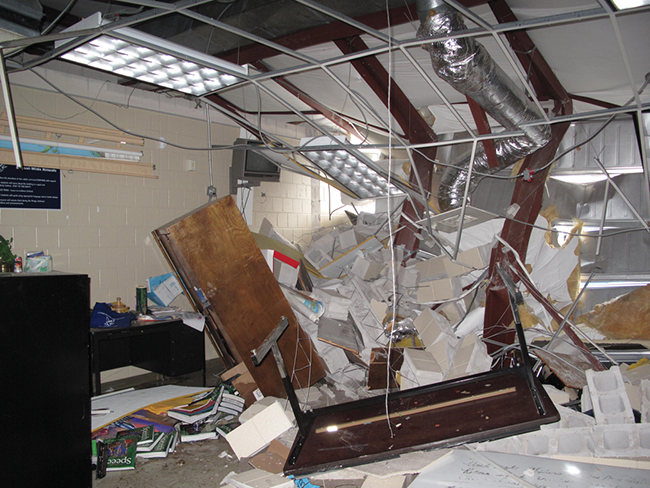
Figure 7: Re-cover roof structure failure—interior |
Re-cover roof fastening
The spacing of the re-cover roof attachment or fastening depends on several factors, including the new re-cover system's capacity, existing metal roof structure (roof panel thickness and purlin thickness and spacing) and design wind loads. Design wind loads vary as a result of building height, geographic location, enclosed versus partially enclosed, parapet height and other factors. Roofs have greater wind pressures in corner and edge zones. For steep-slope roofs, there are additional areas of greater wind pressures along the ridge (see Figure 8).
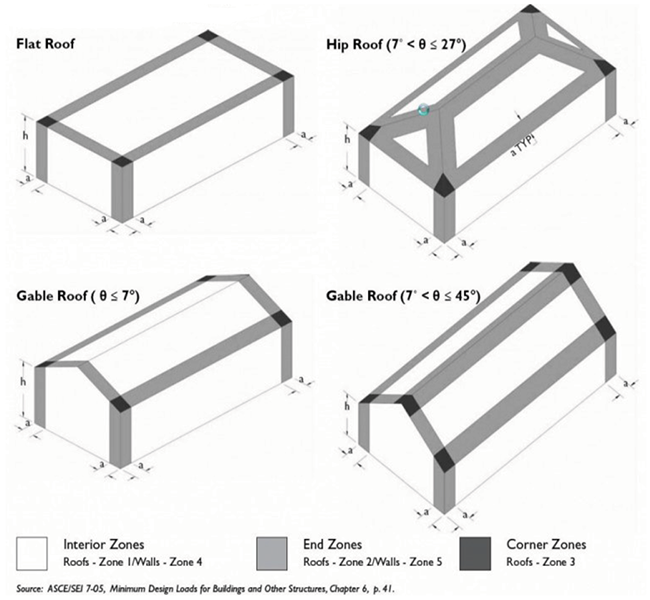
Figure 8: ASCE 7-05 design wind load zones |
Metal roof re-cover systems frequently incorporate secondary steel members that are placed directly over the existing metal roof and are easily centered over the underlying purlin (see Figure 9). These additional structural members placed directly over the existing roof purlins may have the added advantage of increasing the load resistance and other performance characteristics. If properly accounted for in design and/or testing, this added strength can help offset any increased loads from newer building code editions.
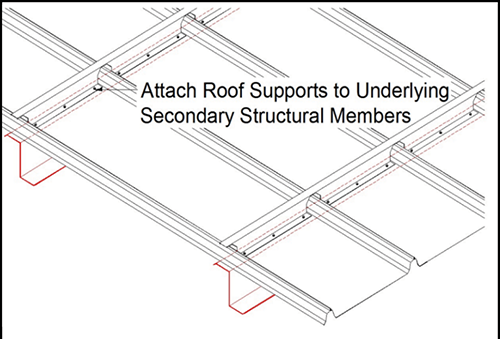
Figure 9: Metal roof re-cover system with secondary structural members |
Most mechanically attached single-ply membrane roof systems are required to be attached to the underlying existing purlins (see Figure 10) because the existing roof panels were not intended to support these concentrated loads. The panels may not have sufficient bending strength, bending stiffness or fastener-engagement strength.
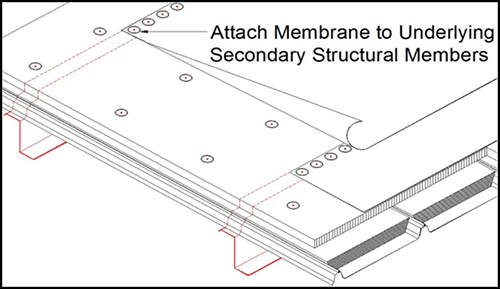
Figure 10: Single-ply roof fastening |
Metal building roof systems are designed based on certain assumptions regarding load path and material resistances. For a re-cover using a single-ply membrane roof system, the load path and metal substrate's strength are different than what typically is assumed. In many cases, designers will have to develop an enhanced solution where existing purlins below an existing metal roof are spaced too far apart to achieve newer code compliance.
Existing secondary structural members may require reinforcement at purlin laps and other structural modifications. One method to enhance an existing structure is to add secondary structural members underneath the existing metal roof. Unfortunately, adding these new members underneath an existing roof often is expensive and disruptive to building operations.
Single-ply membrane roof system re-covers are either mechanically fastened or adhered to the existing structure. For an FM Global-insured project or a project required to meet FM Global recommendations, the minimum requirements in 2016 FM Global Data Sheet 1-31 may apply. Data Sheet 1-31, Section 2.2.4 indicates only mechanically fastened single-ply membrane roofs attached into secondary structural members are permitted. This presumably is a result of unknowns regarding the existing metal roof's remaining structural capacity that will serve as a roof deck.
FM Global Data Sheet 1-31, Section 3.1.3 recommends increasing insulation board fastening by 50 percent when attaching insulation boards into less than a 22-gauge deck. Additionally, Data Sheet 1-31, Section 3.1.4 recommends the single-ply membrane fastener density be increased by decreasing the space between fasteners where additional rows of fasteners are not practical as a result of lack of secondary structural members. Decreasing fastener spacing will work to a certain point but may not be sufficient in certain uplift zones, especially when ASCE 7-16 is adopted that will subject roofs to substantially higher wind loads.
A design review should be performed of the re-cover roof field, perimeter and corner zones to ensure roof system fastening is code-compliant and the existing structure is suitable to withstand current required loads.
Other considerations
In addition to design considerations, a metal roof re-cover typically will have a higher initial cost than a single-ply roof re-cover. However, a life cycle cost analysis can provide an owner with a comparison that takes into account the expected service lives and maintenance costs of both options. A benefit of a single-ply roof re-cover is complex roof conditions and penetrations may be easier to address using single-ply systems than metal panels.
Consider the options
When a structural metal roof system needs to be replaced or re-covered, re-covering provides benefits such as leaving the existing roof in place (reduced labor), reduction of construction waste and increasing energy efficiency through the addition of insulation. Two available lightweight options are metal-over-metal and single-ply over metal. These systems perform differently, and the differences need to be considered along with the existing roof structure for a successful re-cover project.
W. Lee Shoemaker, Ph.D., P.E., is director of research and engineering for the Metal Building Manufacturers Association; Vincent E. Sagan, P.E., is senior staff engineer for the Metal Building Manufacturers Association; and Dale Nelson is president of Roof Hugger LLC, Tampa.
Building code requirements
International Building Code (IBC)
In IBC 2015, Section 1511 pertains to reroofing, including roof system re-covers. Section 1511.3.1 specifically addresses metal roof re-covers and states: "Complete and separate roofing systems, such as standing-seam metal roof panel systems, that are designed to transmit the roof loads directly to the building's structural system and that do not rely on existing roofs and roof coverings for support, shall not require the removal of existing roof coverings."
International Existing Building Code (IEBC)
In jurisdictions that adopt IEBC 2015, there are more provisions that apply to reroofing and the existing structure. IEBC has three compliance methods that have different provisions: Prescriptive, Work Area and Performance.
According to IEBC, a roof re-cover would be considered an alteration (not a repair or an addition). Section 403.3 of the Prescriptive method addresses existing structural elements carrying gravity load and states: "Any existing gravity load-carrying structural element for which an alteration causes an increase in design gravity load of more than 5 percent shall be strengthened, supplemented, replaced or otherwise altered as needed to carry the increased gravity load required by the International Building Code for new structures."
Metal roof systems are lightweight and efficiently designed with little excess capacity, so 5 percent does not allow for a significant increase in gravity loads.
IEBC's Work Area method is addressed in Chapters 5 through 13. In Chapter 5, work classification is determined. Section 503 provides the scope of Level 1 alterations, which includes " … the covering of existing materials." This section states: "Level 1 alterations shall comply with the provisions of Chapter 7." Section 706 Reroofing is similar to Section 1511 in IBC 2015. Section 707 Structural applies when a reroofing permit is required and states: "Where addition or replacement of roofing or replacement of equipment results in additional dead loads, structural components supporting such reroofing or equipment shall comply with the gravity load requirements of the International Building Code."
This provision has three exceptions, two of which are applicable to metal and single-ply membrane re-covers.
Exception one: Structural elements where the additional dead load from the roofing or equipment does not increase the force in the element by more than 5 percent.
Exception three: Addition of a second layer of roof covering weighing 3 pounds per square foot or less over an existing, single layer of roof covering.

