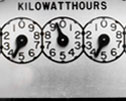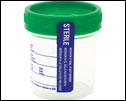Ferndale Public Library in Ferndale, Mich., first opened its doors in November 1930 with the city allotting $5,000 for about 2,000 books and one librarian. It has since expanded a great deal, not only in terms of books and other materials available but also in space.
In 1954, the library moved from its original building to a new building next door; the facility, in which the library continues to function, has spacious reading areas, accessible reference and circulation areas, and a large community meeting room.
In 2004, because of declined state support for cities and desire for more public involvement, Ferndale established the library as an independent body with an elected board. Based on a series of public surveys, the new library board redesigned aspects of the building's interior, increased its budget for materials and lengthened the library's hours of operation. The library now has about 100,000 items in its collection.
In 2009, to accommodate its expanded collection and make the library more environmentally responsible, the library's board decided to build an 8,000-square-foot addition on the building and update the existing building to meet LEED® Silver (v2.2) requirements.
The board hired Frank Rewold and Son Inc., Rochester, Mich., as the project's general contractor; the company was asked to remodel the existing facility and integrate the new addition.
In the summer of 2009, Wm. Molnar Roofing Inc., Riverview, Mich., learned Frank Rewold and Son would be accepting subcontractor bids for the Ferndale Public Library project at an upcoming public bid opening.
Wm. Molnar Roofing began preparing its base bid to perform the project's roofing work, which included installing about 8,000 square feet of a TPO membrane roof system on the building's new addition; tying into the existing building's built-up roof (BUR) system; installing a micro-ribbed metal panel system on the mechanical room, east entry, west entry, clerestory and west addition; and a mandatory alternative bid to install a 4-inch-thick extensive LiveRoof® vegetative roof system on one of the two barrel roofs, as well as a small low-slope roof area.
Wm. Molnar Roofing was the second-to-lowest bidder on the base bid but became the low bidder when the alternative bid was accepted by the library's board. As a result, the company was awarded the contract for the Ferndale Public Library project.
Figuring out details
Before beginning roofing work, Wm. Molnar Roofing had to figure out some details with the project's architect, Penchansky Whisler Architects, Ann Arbor, Mich.
The roofing specifications called for a fully adhered 80-mil-thick gray TPO roof membrane with an initial solar reflectivity index (SRI) of 0.78 or higher, which would achieve one point toward the 50 to 59 points required for LEED Silver certification. One roof area was to receive TPO standing-seam battens to mimic a standing-seam metal panel roof.
Additionally, the specifications required a 30-year manufacturer's labor and no-dollar-limit material warranty covering winds up to 90 mph and covering the waterproofing membrane beneath the vegetative roof system, as well as compliance with LEED EQ Credit 4.1 for low-emitting adhesives and sealants.
"The architect specified features unique to several manufacturers and put them all into one building specification," says Rob Molnar, Wm. Molnar Roofing's project manager. "However, none of the manufacturers offer standard systems that complied 100 percent with the specifications. We had to compromise and pick the system closest to what the architect was looking for, which ended up being a GAF Materials roof system."
The GAF Materials roof system includes an 80-mil-thick TPO membrane in Energy Gray with an SRI of 0.88, as well as adhered standing-seam battens.
"GAF Materials agreed to make a variance that allowed for the system's warranty to extend to 30 years; 20 years is the company's longest advertised warranty," Molnar says.
Additionally, installing GAF Materials' Lexsuco® Air/Vapor Barrier Sheet loose-laid over the 6-inch-thick acoustical steel deck and taping the seams would allow Wm. Molnar Roofing to use standard bonding adhesives for the fully adhered TPO membrane and comply with LEED EQ Credit 4.1.
Getting to work
A Wm. Molnar Roofing crew of 15 to 20 workers began roofing work on the new addition in late December 2009.
"The construction manager requested we begin work on a Saturday and Sunday between Christmas and New Year's Day to stay on schedule, so we offered our employees financial incentives to work those days," Molnar says. "We also wanted to get as much done as we could while there were no other trades working. We ended up having all company personnel other than our secretary at the job site and installed the new barrel roof."
The winter weather conditions highlighted the need for safety precautions.
"We set up warning lines around the entire roof perimeter, and we had a weighted safety cart on the roof to which crew members working outside the lines were harnessed and tied off," Molnar says.
Wm. Molnar Roofing also had a full-time safety monitor.
On top of the addition's 6-inch-thick acoustical deck, crew members installed 6-inch-thick fiberglass batt insulation in the ribs of the deck followed by a plastic mesh. Workers then loose-laid the Lexsuco Air/Vapor Barrier Sheet with taped seams followed by two layers of mechanically attached 2 1/2-inch-thick polyisocyanurate insulation. A layer of 1/2-inch-thick Georgia-Pacific DensDeck Prime™ roof board was adhered to the polyisocyanurate with OMG Roofing Products' OlyBond500 SpotShot, and the 80-mil-thick EverGuard® reinforced TPO membrane in Energy Gray was fully adhered in solvent-based adhesive.
Crew members then installed a pre-finished steel panel wall system, which included about 2,000 square feet of Morin 22-gauge micro-ribbed vertical panels in Silversmith, micro-ribbed soffits, fascia, trims, counterflashings, sill flashings and copings, on the mechanical room, east entry, west entry, clerestory and west addition, as well as flat-seam metal panels over three large bay windows on the west addition.
"The metal edgings matched the metal panel system," Molnar says. "Some gravel stops were radial and were welded and painted by Aluminum Supply Co., Detroit."
Part of the original scope of work called for the existing 8,500-square-foot BUR system—which was less than 10 years old—to receive spray insulation on the underside of the structural metal deck to achieve a higher overall R-value.
"As the project progressed, the general contractor informed me the insulation would not be adequate to achieve the required R-value to support the geothermal heating and cooling system," Molnar says. "Therefore, we were asked for a change order to remove the existing building's roof and insulate to R-33 instead of spraying the foam under the structural deck."
Crew members used a Garlock Equipment roof cutter to cut the existing built-up roof into 2- by 2-foot sections and removed the pieces with a Garlock Equipment Roof Warrior. The pieces were placed in a humpty and hoisted to bins with a boom truck.
After removal to the metal deck was complete, crew members installed a Lexsuco Air/Vapor Barrier Sheet, two layers of 2 1/2-inch-thick polyisocyanurate roof insulation, a layer of 1/2-inch-thick DensDeck Prime and an 80-mil-thick EverGuard TPO membrane.
Installing vegetation
Two roof areas were to receive vegetative roof systems—a low-slope area and one of the barrel roofs.
To ensure the roof system on the barrel roof area was watertight before installing vegetative roofing components, Wm. Molnar Roofing fixed a continuous stream of running water on the roof for more than 24 hours. The low-slope roof area also was tested for watertightness.
Once it was verified the roof systems were watertight, crew members installed a root barrier followed by custom metal gravel stops installed 31?2 inches above the roof edge so the vegetative retainage edging would not be visible. A custom aluminum retainage bar was designed and installed at the lower end of the barrel roof to provide structural stability and allow for proper drainage.
"This was an intricate detail that took much time and thought," Molnar says. "Not only did the retainage bar have to hold the structural load of the vegetative trays and allow for drainage but it also had to tie and fit into the 8-inch gutter and downspout system. The gutter system ties directly into the facility's new gray water system in which water will be refined and used to irrigate vegetation on the roof and landscaping on the ground."
In June, the 4-inch-deep, 1- by 2-foot LiveRoof vegetative modules were delivered to the job site at 90 percent growth and installed by crew members.
A satisfying outcome
Despite a few obstacles and project modifications, installation of Ferndale Public Library's various roof systems was completed on schedule in June.
"Facing the winter weather was a special challenge," Molnar says. "Another challenge was making sure all our field personnel complied with the LEED requirements. We had to note every piece of material that came on site—and not just the material we were installing.
"For instance, the metal was delivered to the site in wood crates, which had to be accounted for and disposed of in the proper bin," Molnar continues. "All metals had to be separated in the proper bins. I had to determine the place of manufacture and recyclable content of each material used on site. There also was no smoking allowed on site. We have completed several LEED projects, but this was probably the most closely monitored.
"We overcame the obstacles by expressing to our employees the importance of staying up to date with industry advancements," Molnar continues.
And Molnar is pleased with the project's outcome.
"A unique part of the job was the relationship we formed with the architect and general contractor," Molnar says. "Richard Scheck, Frank Rewold and Son's project manager, was awesome to work with. Additionally, Seth Penchansky, a partner of Penchansky Whisler Architects, said we far exceeded his expectations."
Ashley St. John is Professional Roofing's associate editor.
Project name: Ferndale Public Library
Project location: Ferndale, Mich.
Project duration: December 2009-June 2010
Roof system types: TPO and vegetative
Roofing contractor: Wm. Molnar Roofing Inc., Riverview, Mich.
Roofing materials manufacturers: GAF Materials Corp., Wayne, N.J.; Georgia-Pacific Building Products, Atlanta; LiveRoof® LLC, Spring Lake, Mich.; and OMG Roofing Products, Agawam, Mass.



