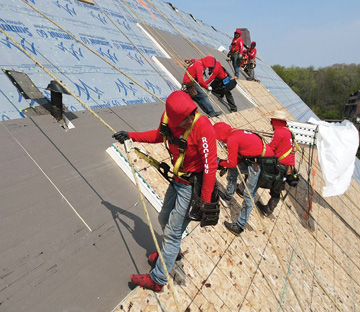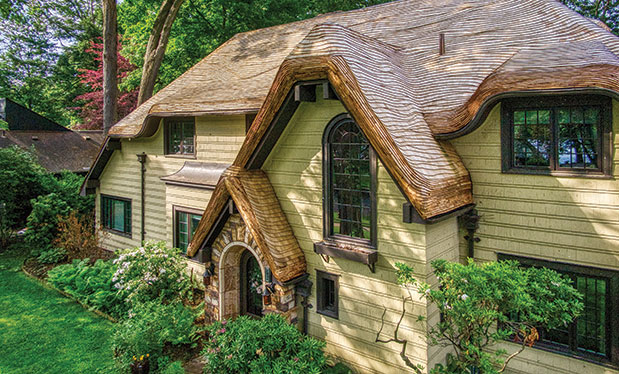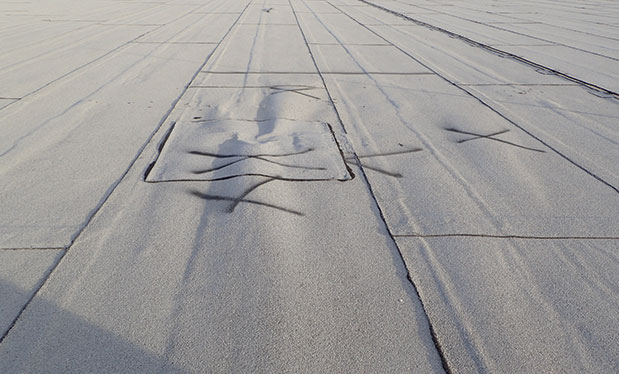
In roof assembly configurations with nailable roof coverings, such as asphalt shingles and metal panels, factory-fabricated, nail-base insulation is becoming more common as a component of insulation entirely above the roof deck. Because nail-base insulation serves multiple functions, including being a roof covering substrate and thermal insulation layer, proper design and specification are essential for roof assembly performance.
The basics
Nail-base insulation is composed of a layer of rigid board insulation factory-adhered or laminated to a layer of structural wood panel sheathing, such as plywood or oriented strand board.
The U.S. product standard for nail-base insulation is ASTM C1289, “Standard Specification for Faced Rigid Cellular Polyisocyanurate Thermal Insulation Board,” Type V. It provides requirements for a polyisocyanurate insulation foam core faced with plywood or OSB on one major surface and an aluminum foil facer, fiberglass-reinforced cellulose facer or coated glass facer on the other major surface. Plywood is required to comply with one of the following:
- The Department of Commerce’s Voluntary Product Standard PS 1, “Structural Plywood,” or PS 2, “Performance Standard for Wood Based Structural Use Panels”
- Canadian Standard CSA O121, “Douglas Fir Plywood,” or CSA O151, “Canadian Softwood Plywood”
OSB is required to comply with PS 2 or Canadian Standard O325, “Construction Sheathing.”
ASTM C1289, Type V does not indicate specific plywood or OSB thickness, span rating or bond classification.
Nail-base insulation with a polystyrene foam core also is available; however, there is not a specific U.S. product standard applicable to it.
When nail-base insulation is installed, the rigid board insulation adhered directly to the structural wood panel sheathing prevents ventilation from occurring between the insulation layer and roof covering. This is referred to as a compact roof assembly. This lack of ventilation coupled with insulation’s thermal resistance properties can result in increased roof covering temperatures during high-ambient temperatures, which can adversely affect a roof covering’s service life.
To address this issue, manufacturers offer nail-base insulation with spacers added between the rigid board insulation core and the plywood or OSB, creating air space that can provide ventilation.
Vented nail-base products fall outside of ASTM C1289, Type V.
Product literature
Manufacturers’ product literature shows nail-base insulation board sizes typically are 4 by 8 feet long and range in thickness from 1½ to 4½ inches in ½-inch increments. One manufacturer indicates it has a product with a foam core size of 47½ inches by 95½ inches when manufactured on-line and 48 inches by 96 inches when manufactured off-line.
Vented nail-base insulation typically is available in nominal 4- by 8-foot-wide sheets with thicknesses ranging from 2½ to 6½ inches in ½-inch increments. Vent spaces typically are 1, 1½ or 2 inches thick.
Spacers, spacer configuration and spacer layout vary among manufacturers.
The net free ventilating areas of vented nail-base products also vary. This appears attributable to manufacturers using different spacer materials, configurations and layouts in their vented nail-base products.
Nail-base and vented nail-base insulation generally are recommended to be installed with ⅛-inch-wide gaps, similar to what is recommended for conventional structural wood panel sheathing. One manufacturer’s product literature shows edges of structural wood panel sheathing can be factory-rabbeted so the edges of the foam core can be tightly butted while the wood panel edges are slightly gapped.
Nail-base and vented nail-base insulation are available with several structural wood panel sheathing options, including 15/32-, 19/32- and 3/4-inch-thick plywood and 7/16- and 5/8-inch thick OSB. One manufacturer’s technical bulletin indicates 15/32-inch-thick plywood should be avoided, citing dimensional stability concerns.
Additional considerations
When specifying nail-base and vented nail-base insulation, designers should realize there are multiple product options and design intents need to be clearly communicated. In addition to overall board thickness, the core insulation type and its compressive strength; the type, thickness, grade and edge treatment of the structural wood panel sheathing; and type of number of fasteners used to attach the product to the substrate should be clearly indicated.
Also, for vented nail-base insulation, the product’s vent space thickness and net free ventilating area should be specified.
Designers also should consider a two-layer application when using nail-base or vented nail-base insulation. For example, when using nail-base insulation with a polyisocyanurate insulation core, a layer of conventional polyisocyanurate insulation can be applied over the deck followed with the nail-base insulation being installed with staggered and offset board joints. This configuration will minimize thermal shorts and moisture vapor transfer through board joints.
In addition, when using vented nail-base, designers should consider specifying the use of self-adhering flashing tape at all board joints to limit air and vapor leakage from the vent space through the board joints.
More information and considerations for the use of nail-base and vented nail-base insulation is provided in the roof deck section of The NRCA Roofing Manual: Steep-slope Roof Systems available at shop.nrca.net.
MARK S. GRAHAM is NRCA’s vice president of technical services.
@MarkGrahamNRCA



