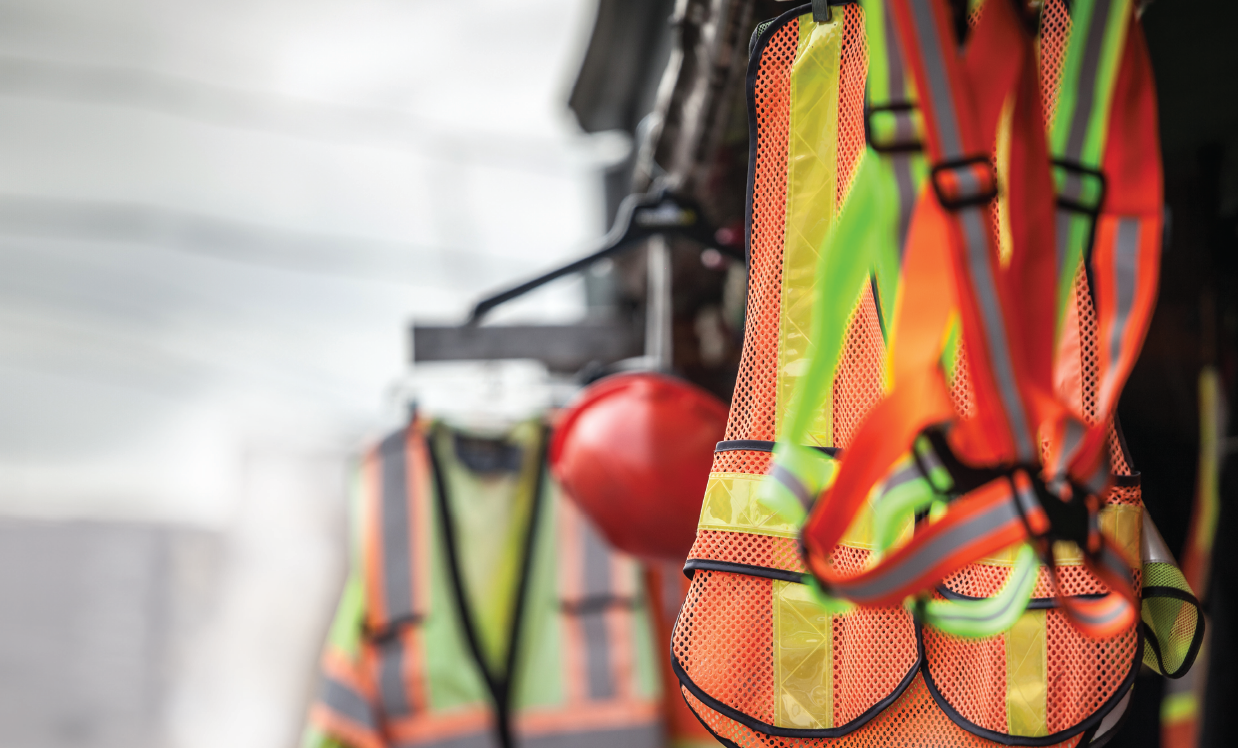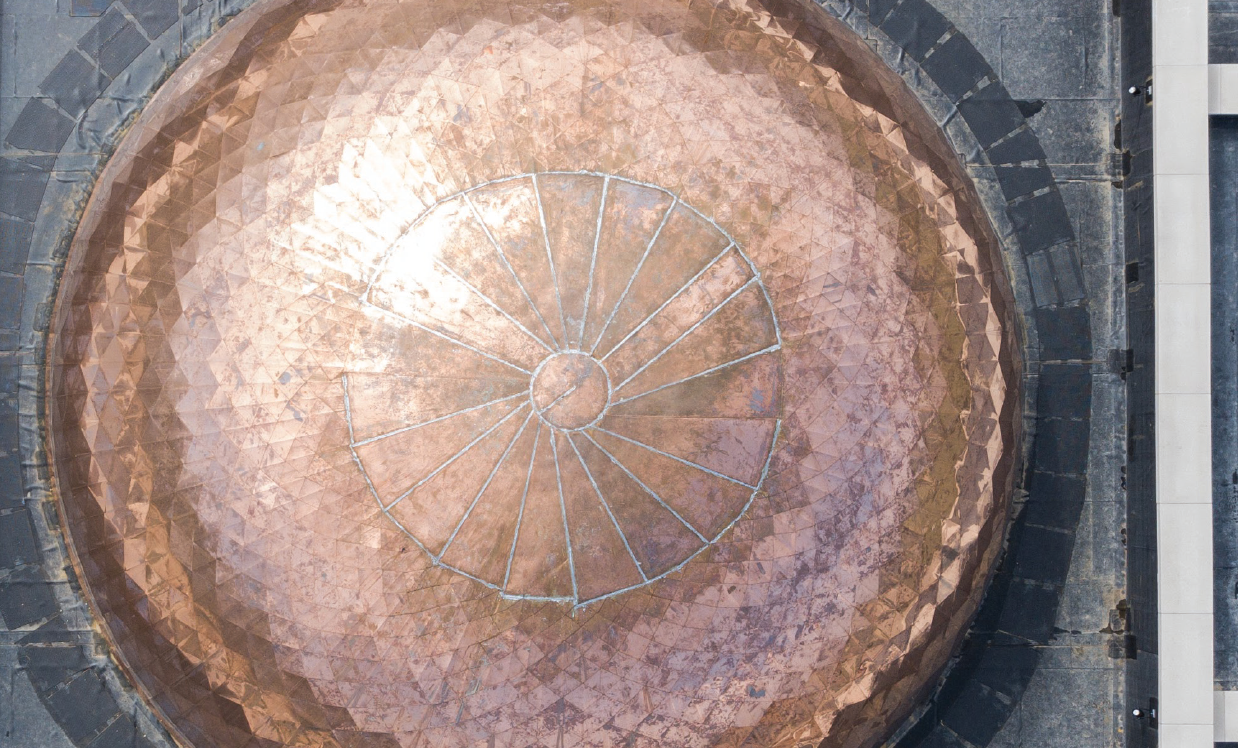During the past several years, there have been frequent media reports about a looming U.S. housing crisis.
In response, architects, engineers, contractors and real estate developers have been producing more multifamily residential construction projects. But these new buildings routinely have been sources of litigation for the roofing industry because of moisture-related failures in northern climates.
For multifamily residential construction, it generally is less expensive to construct low-slope roof assemblies. Although the use of wood or light-gauge steel trusses to create steep-slope systems for these buildings is possible, steep-slope systems can become surprisingly expensive because of the building code’s fire resistance requirements and/or smoke walls in the attics along with a dry sprinkler system in the attic space. Therefore, many new multi-unit buildings have low-slope single-ply membrane roof systems.
These new buildings almost exclusively use parallel cord wood trusses, sometimes called floor trusses, because they create a level surface. These floor trusses can be used to create a roof structure, as well. Floor trusses typically are manufactured with a slight slope, such as ¼:12, on the top chord of the truss and no slope on the bottom of the truss to form the ceiling of top-floor units. When contractors install a ⅝-inch-thick or thicker oriented strand board on top of these trusses, a roof deck is created with minimal labor and materials.
Above the ceiling of the top-floor apartment, a vapor retarder will be installed. Then, resilient channels and drywall will be installed to make the ceiling. Now, a space is created between the roof deck above and drywall below. The space created by the truss and board products is the only space available for an HVAC contractor, electrical contractor, fire alarm contractor and other trades to run their ducts and wiring. Figure 1 shows an architectural representation of the construction cross-section. Photo 1 shows a roof and truss system for a building under renovation that was constructed in this manner.
At this point, most roofing contractors would not give a project like this a second thought: The roofing work will be straightforward with standard details and materials. Unfortunately, there is a problematic twist: The project has a budget, and the designer will use construction techniques and/or materials that can save costs.
This construction concept routinely is known as value engineering.
Many decisions will be made in the name of value engineering. A lower grade of carpet may be selected, for example, or less expensive appliances installed. However, the one decision that has led to numerous moisture-based roof system failures is providing the code-required roof insulation by blowing fiberglass insulation into the interstitial cavity between the ceiling and the roof deck, identified in Figure 1. This creates a condition called a cold roof.
How it functions
A cold roof is a simple concept. For steep-slope applications, NRCA states: “If a roof system is designed as a ‘cold roof,’ insulation will not be part of the roof system and will be located at the ceiling level of the building.” This definition also can be applied to a low-slope roof system.
Conversely, a warm roof would have insulation that is part of the roof system. Figure 2 demonstrates the difference between a cold and warm roof in low-slope applications.
For a cold roof, the typical insulation used is blown fiberglass with installed thicknesses of 24 inches or more, having a substantial R-value of R-60. Although blown fiberglass provides excellent R-value, it is one of the most air- and water vapor-permeable construction products in use. This means air currents can move through and within the blown mass. In addition, blown fiberglass allows water vapor to pass through it as the blown fiberglass is effectively more than 90% air by volume.
Look again at Figure 1. All the HVAC ducts, bathroom fan ducts and clothes dryer ducts are run through the blown fiberglass insulation, and these ducts will leak air. There are numerous industry papers and guidance about this issue.
The Sheet Metal and Air Conditioning Contractors’ National Association publishes the industry standard test for air leakage. Tellingly, the standard’s tables and equations do not have zero leakage as an option, so the construction industry accepts the ducts will leak. However, some designers argue the ducts can be perfectly sealed.
For example, consider a building with a cold roof that has a single-ply membrane adhered to a gypsum cover board that is mechanically fastened to an OSB roof deck. All the R-60 insulation is below the OSB roof deck. The building is in a northern climate. Winter temperatures can reach 0 F or colder. There will be forced air passing through the HVAC ducts in the plenum space. Hot, moisture-laden air from bathroom fans will pass through the ducts. And hot, moisture-laden air from clothes dryers also will pass through this interstitial space, bypassing the vapor retarder in the ceiling assembly all the while leaking air. This process goes on all winter long.
This is when a cold roof can present issues. All the effective insulation is below the OSB roof deck. The OSB roof deck will be at or near the temperature of the outside air during the day and typically below the outside air temperature at night. This construction offers a high probability of condensation occurring. The result is moisture-based decay of the OSB roof deck and wood truss members as well as potential biological growth (mold) on the wood surfaces. Photos 2 and 3 show openings into cold roofs with moisture damage and biological growth.
When this situation occurs, the blame game and finger pointing begins among the construction and design teams. Because moisture is involved under the roof membrane, the roofing contractor and roofing manufacturer are often part of the conversation. Note this happens even though there may have been no leaks reported or deficiencies found with the roof membrane. Finally, because of the large monetary amounts required to remediate the issue, lawyers and insurance companies always are next to become involved.
Prevention
Given the propensity of designers and the demands of society, cold roof designs likely will continue. But there is a simple way to prevent this problem: Use a warm roof design. To create a warm roof design for a low-slope roof, a designer needs only to move insulation above the roof deck as rigid insulation. Depending on designer preferences and local building and energy codes, this amount of continuous above-deck insulation can vary.
Photos 4 and 5 show OSB roof decks in a northern climate that had all insulation above their roof decks (classic warm roof) or rigid board crickets above the roof decks and blown insulation in the interstitial space between the ceiling and the roof deck (more of a hybrid approach). In both situations, the OSB was in good condition with no signs of issues after years of service. This primarily is because the insulation placed above the deck kept the OSB above the dew point. Temperature- and moisture-based simulations suggest even an R-value between 5 and 10 above a roof deck is sufficient to prevent moisture accumulations in ASHRAE Zone 6. Higher R-value likely may be needed further north.
Advice
Based on the data and information available, the following points should be noted:
- Cold roof assemblies over interstitial spaces with any ductwork in northern climates have proved to be risky.
- Warm roof system designs are far more likely to perform successfully over interstitial spaces with any ductwork in northern climates.
- A minimum of R-5 to R-10 above the roof deck (in addition to code-required insulation) appears to be sufficient to protect a roof deck from moisture accumulation in northern climates (ASHRAE Zone 6).
- Roofing contractors and roofing manufacturers should consider avoiding projects with cold roofs.
- If you find yourself involved with a cold roof project, at a minimum you should alert the construction team, including the designer of record, of the high failure rate of cold roofs in cold climates. I encourage you to forward a copy of this article.
- When in doubt, contact an expert who can provide calculations and/or simulations to justify design choices involving cold or warm roofs.
MATT DUPUIS, Ph.D., P.E., is a principal with SRI Consultants, Middleton, Wis.


