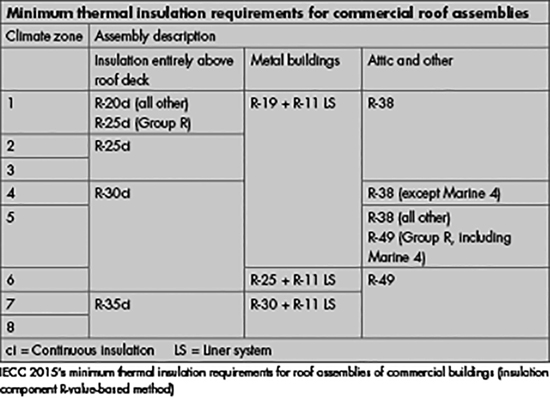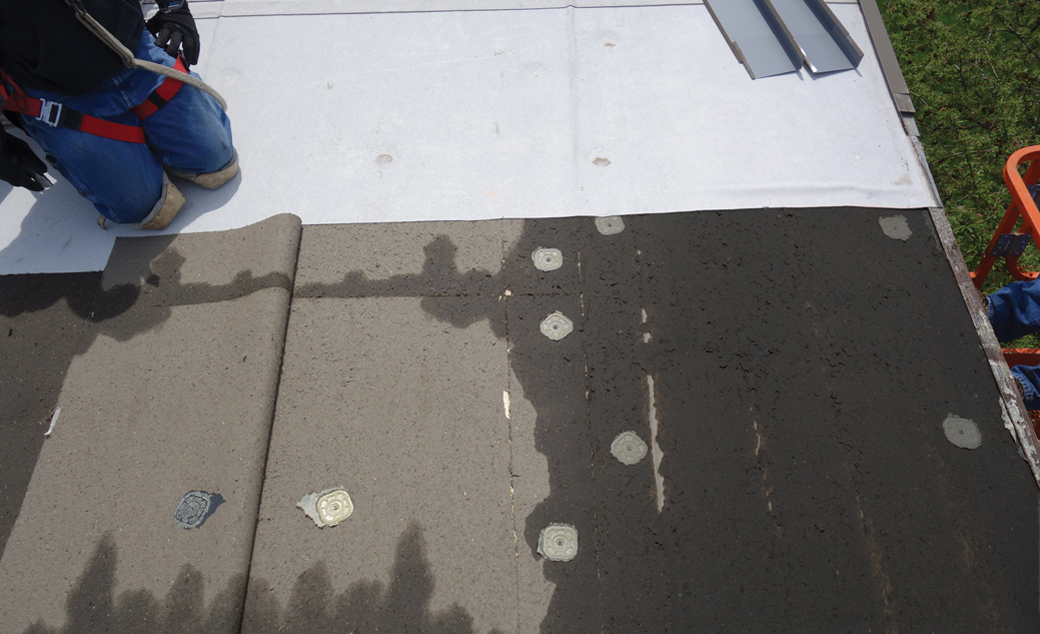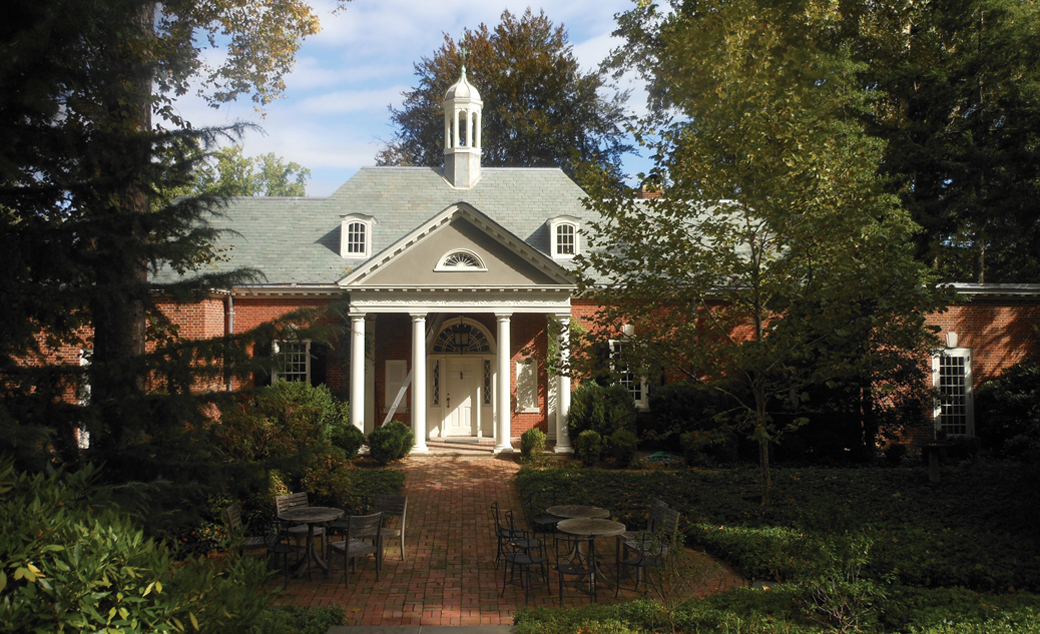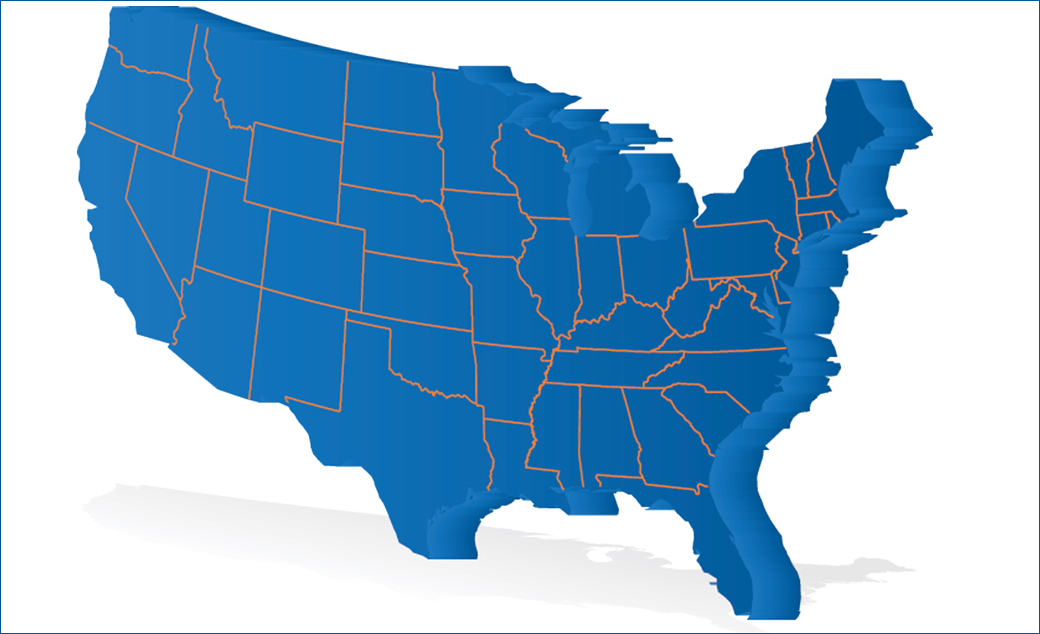Model codes, such as those developed by the International Code Council (ICC), serve as the technical basis for state, county and local adoption of codes that regulate the design, construction and operations of buildings.
ICC, the promulgator of the International Building Code, recently updated and published revised editions of its model codes, referred to as the "I-codes." As jurisdictions begin the processes of updating their codes, you should be aware of the roofing-related changes incorporated into the 2015 I-codes. Following is an overview of some of the more significant roofing-related changes.
IBC 2015
The 2015 International Building Code® (IBC 2015) presents the code as it originally was published in 2000; changes reflected in the 2003, 2006, 2009 and 2012 editions; and further changes approved through ICC's code development process through 2014.
A majority of IBC 2015's roofing-related requirements appear in Chapter 15—Roof Assemblies and Rooftop Structures. Several new terms and definitions specific to Chapter 15 have been added, including the terms building-integrated photovoltaic product, photovoltaic module, photovoltaic panel, photovoltaic panel system, photovoltaic shingles, radiant barrier and vegetative roof. The definitions for these terms are consistent with those understood in the roofing industry.
Wind-resistance requirements for asphalt shingle roof systems have been moved from IBC 2012's (and previous editions) Section 1507—Requirements for Roof Coverings to IBC 2015's Section 1504—Performance Requirements; wind-resistance requirements for other roof system types also are contained in Section 1504. Additionally, IBC 2012's asphalt shingle wind-resistance classification tables, IBC 2012's Table 1507.2.7.1(1) and Table 1507.2.7.1(2), have been consolidated into a single table and moved to Section 1504 as Table 1504.1.1—Classifications of Asphalt Shingles.
For structural metal panel systems, Section 1504.3.2—Structural Metal Panel Roof Systems has been revised to address through-fastened systems separately from structural standing-seam metal panel roof systems. FM 4474, "American National Standard for Evaluating the Simulated Wind Uplift Resistance of Roof Assemblies Using Static Pressure and/or Negative Differential Pressures," UL 580, "Test for Uplift Resistance of Roof Assemblies," or ASTM E1592, "Test Method for Structural Performance of Sheet Metal Roof and Siding Systems by Uniform Static Air Pressure Difference," are permitted for testing through-fastened systems.
Either ASTM E1592 or FM 4474 are permitted for testing structural standing-seam metal panel systems without exposed fasteners. Also, structural metal panel roof systems constructed of aluminum now are permitted to be designed using The Aluminum Association's Aluminum Design Manual without additional testing.
A new provision has been added to Section 1505—Fire Classification that exempts slate roof systems from fire testing. Slate roof systems installed over ASTM D226, Type II underlayment over combustible roof decks now can be considered Class A without fire testing.
New requirements have been added for photovoltaic shingles in Section 1517—Photovoltaic Shingles, including minimum deck slope, underlayment, fastener and material requirements.
In Section 1508—Roof Insulation, NFPA 276, "Standard Method of Fire Test for Determining the Heat Release Rate of Roofing Assemblies with Combustible Above-Deck Roofing Components," replaces FM 4450, "Approval Standard for Class 1 Insulated Steel Roof Decks," as an allowable fire test method for roof assemblies with above-deck thermal insulation. Similar to past editions of the IBC, the 2015 edition also permits UL 1256, "Fire Test of Roof Deck Constructions." Also, fiber-reinforced gypsum board complying with ASTM C1278, "Specification for Fiber-reinforced Gypsum Panels," and glass-faced gypsum board complying with ASTM C1177, "Specification for Glass Mat Gypsum Substrate for Use as Sheathing," have been added to Table 1508.2—Material Standards for Roof Insulation as permitted above-deck roof insulation types.
A new section, Section 1509—Radiant Barriers Installed Above Deck, has been added.
In Section 1511—Reroofing, IBC 2015's requirements for roof system replacement and roof re-covering have been reformatted from those in IBC 2012's Section 1510 (and previous editions). Also, an exception has been added (Sec. 1511.1, Exception 2) clarifying the addition of secondary drains or scuppers is not required in roof system re-covering and replacement projects.
In Chapter 12—Interior Environment, the requirements for attic ventilation have been revised to be better coordinated with those contained in the International Residential Code. Also, provisions for unvented attics and unvented enclosed rafters (steep-slope compact roof assemblies) have been added in Section 1203.3.
IRC 2015
In the 2015 International Residential Code® (IRC 2015), a majority of the roofing-related requirements appear in Chapter 9—Roof Assemblies.
In Section R902—Fire Classification, similar to IBC 2015, an exception has been added allowing slate roof systems to be considered Class A without fire testing.
In Section R905—Requirements for Roof Coverings, a new section, Section R905.1.1—Underlayment, has been added, consolidating the underlayment requirements for all steep-slope roof system types into a single table, Table R905.1.1(1)—Underlayment Types.
In Section R905.2—Asphalt Shingles, a new table, Table R905.2.4.1—Classification of Asphalt Roof Shingles, has been added, consolidating asphalt shingle roof systems' wind-resistance classification requirements. In IRC 2012, these classifications appeared in two tables.
For wood shingle and wood shake roof systems, new fastening requirements are provided in Section R905.7.5—Application (wood shingles) and Section R905.8.6—Application (wood shakes), respectively. Specific requirements are provided for use of hot-dipped galvanized or Type 304 stainless-steel nails. Type 316 stainless-steel nails specifically are required for installations within 15 miles of salt water coastal areas and for fire-retardant-treated and pressure-impregnated, preservative-treated wood singles and shakes.
Requirements for rooftop PV have been added in Section R905.16—Photovoltaic Shingles, Section R907—Rooftop-Mounted Photovoltaic Systems and Section R909—Rooftop-Mounted Photovoltaic Panel Systems. Specific fire classification requirements applicable to photovoltaic (PV) systems also have been added to Section R902.3—Building-integrated Photovoltaic Products and Section R902.4—Rooftop-mounted Photovoltaic Panels and Modules. A new section, Section R324—Solar Energy Systems, has been added in Chapter 3—Building Planning.
These changes reflect a reformatting and movement of IRC 2012's rooftop PV requirements from Chapter 23—Solar Energy Systems to IRC 2015's Chapter 9—Roof Assemblies. In general, IRC 2015's rooftop PV requirements now are consistent with those in IBC 2015. Solar thermal (hot water) systems continue to be addressed in IRC 2015's Chapter 23—Solar Thermal Energy Systems.
In Section R908—Reroofing, IRC 2015's requirements for roof system replacement and roof re-covering have been reformatted to be similar to those in IBC 2015. Also, an exception has been added (Sec. R908.1, Exception 2) clarifying the addition of secondary drains or scuppers is not required in roof system re-covering and replacement projects.
In Chapter 8—Roof-Ceiling Construction, IRC 2015's requirements in Section R806—Roof Ventilation for attic and enclosed rafter ventilation and unvented attic and unvented rafter assemblies have been somewhat reformatted and generally are consistent with IBC 2015.
IECC 2015
The 2015 International Energy Conservation Code® (IECC 2015) includes a number of roofing-related revisions.
In Chapter 4[CE]—Commercial Energy Efficiency, the reference to ASHRAE 90.1, "Energy Standard for Buildings Except Low-rise Residential Buildings," as an allowable design option has been updated from the document's 2010 edition in IECC 2012 to ASHRAE 90.1-13 in IECC 2015. As a result, building assemblies, including roof assemblies, will be required to be somewhat more energy-efficient.
IECC 2015's building energy-efficiency requirements also have increased. The figure shows an NRCA-compiled, roofing-specific adaption of IECC's Table C402.1.3—Opaque Thermal Envelope Insulation Component Minimum Requirements, R-value Method.

IECC 2015's minimum thermal insulation requirements for roof assemblies of commercial buildings (insulation component R-value-based method)
Using IECC 2015's insulation component R-value-based method (Section C402.1.3 and Table C402.1.3), required R-values increase by 5 for insulation above deck assemblies for Climate Zone 1 Group R (only) and Climate Zones 2 through 5. IECC 2015's prescriptive R-value requirements for other climate zones and assembly types remain unchanged from IECC 2012.
In Table C402.3—Minimum Roof Reflectance and Emittance Options, minimum reflectivity and emittance requirements of a three-year solar reflectance of 0.55 and a three-year-aged thermal emittance of 0.75 or a three-year-aged solar reflectance index of 64 remain unchanged from IECC 2012. These values are required (with limited exceptions) for buildings in Climate Zones 1, 2 and 3 only. IECC 2012 contained additional options of an initial solar reflectance of 0.70 and initial thermal emittance of 0.75 or an initial solar reflectance index of 82 that have been deleted from IECC 2015.
For situations where three-year aged solar reflectance values for a roofing product are not available, IECC 2015's Section C402.3.1 provides a calculation method based on CRRC-1-12, "CRRC-1 Standard."
IECC 2015's air retarder requirements also have changed somewhat. In IECC 2015, only new buildings in Climate Zone 2B are exempted from air retarder requirements. In IECC 2012, buildings in Climate Zones 1, 2 and 3 were exempted.
In Section C503—Alterations, an exception has been added indicating air retarders are not required to be installed as roof assembly components for roof system re-cover or replacement projects where the building renovations do not also include alterations, renovations or repairs to the remainder of the building's envelope. This new requirement exempts many reroofing projects from IECC 2015's air retarder requirements.
IFC 2015
The 2015 International Fire Code® (IFC 2015) contains several provisions applicable to roof systems.
Section 303—Asphalt Kettles, Section 317—Rooftop Gardens and Landscaped Roofs, Section 905.3.8—Rooftop Gardens and Landscaped Roofs, and Section 3317—Safeguarding Roofing Operations remain unchanged from IFC 2012.
IFC 2015's requirements for rooftop PV systems, Section 605.11—Solar Photovoltaic Systems, are revised. The code's requirements for roof access, pathways and spacing requirements can be disregarded if a fire chief determines rooftop firefighting operations will not be used.
Also, specific requirements for rooftop PV systems on Group R-3 buildings (low-occupancy boarding houses and care facilities) have been added.
IPC 2015
The 2015 International Plumbing Code® (IPC 2015) includes several changes from the 2012 edition that indirectly apply to roof system design. Chapter 11—Storm Drainage addresses roof drainage, including roof drain, scupper and gutter design and installation.
Provisions have been added in Section 1101.7—Roof Design and Section 1105.5—Roof Drain Flow Rate indicating drains' flow rates are required to be based on the maximum anticipated ponding at a roof drain.
Table 1106.2—Storm Drain Pipe Sizing, Table 1106.3—Vertical Leader Sizing and Table 1106.6—Horizontal Gutter Sizing now are based on drainage capacity in gallons per minute. In IPC 2012, the corresponding tables were based on rainfall rates expressed in inches per hour.
Implementation
With the publication of the 2015 I-codes, you should begin preparing for the new codes' adoptions in the areas where you do business. ICC intends for the latest edition of the I-codes to be adopted by jurisdictions beginning this year.
The I-codes typically are adopted at the local, county or state level. In some instances, a jurisdiction may adopt one or more of the I-codes but not all of them. Also, the IECC is most commonly adopted at the state level; however, in some instances, individual local jurisdictions may adopt IECC 2015 before state adoption.
I encourage you to contact the local authorities having jurisdiction in the areas you work to learn of the specific codes and editions that currently are applicable, as well as any plans or timetables the jurisdictions have for code updates.
Mark S. Graham is NRCA's associate executive director of technical services.
The I-codes
ICC Performance Code (ICCPC)
International Building Code (IBC)
International Energy Conservation Code (IECC)
International Existing Building Code (IEBC)
International Fire Code (IFC)
International Fuel Gas Code (IFGC)
International Green Construction Code (IgCC)
International Mechanical Code (IMC)
International Plumbing Code (IPC)
International Private Sewage Disposal Code (IPSDC)
International Property Maintenance Code (IPMC)
International Residential Code (IRC)
International Swimming Pool and Spa Code (ISPSC)
International Wildland-Urban Interface Code (IWUIC)
International Zoning Code (IZC)
The 2015 editions of all I-codes, except IgCC 2015, which is due in May, are available for purchase from the International Code Council by calling (800) 786-4452 or accessing www.iccsafe.org. To access NRCA's publications addressing building codes applicable to roofing work, visit shop.nrca.net.
The demographics of a typical code official
In August 2014, the International Code Council (ICC) published "The Future of Code Officials: Results and Recommendations from a Demographic Study."
This study reveals a typical code professional is between the ages of 55 and 64. He or she is a jurisdiction employee rather than an employee of a third-party provider and works in a one- to nine-person department that serves a community of fewer than 75,500 people.
A typical code professional earns between $50,000 and $75,000. (The median household income in 2012 was $51,017 according to the U.S. Census Bureau.) He or she has between 26 and 35 years of experience in the building industry but only five to 15 years as a code official. A code official typically enters the code profession while in his or her 30s and held between one to three jobs before becoming a code professional. His or her first job was a tradesperson.
A code official may possess a bachelor's degree (27 percent) or may not have pursued additional education beyond high school (25 percent). If a code official has a bachelor's degree, the degree probably is in engineering, but it could be in management, accounting, finance, etc. A code official currently does not hold any trade licenses but does have a professional license, certificate, certification or other credential. His or her most likely reason for pursuing a job as a code official is job security.
His or her current role as a code official is an inspector, plan reviewer or department manager. Given the relatively small size of a typical department, it is likely he or she may simultaneously serve in some or all these roles.
Most code professionals expect to leave the building regulatory profession within the next five to 15 years.



