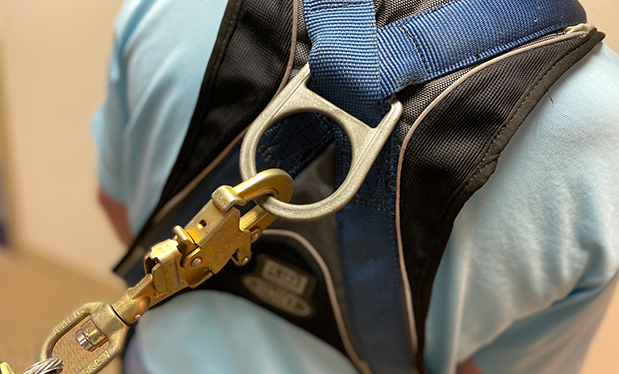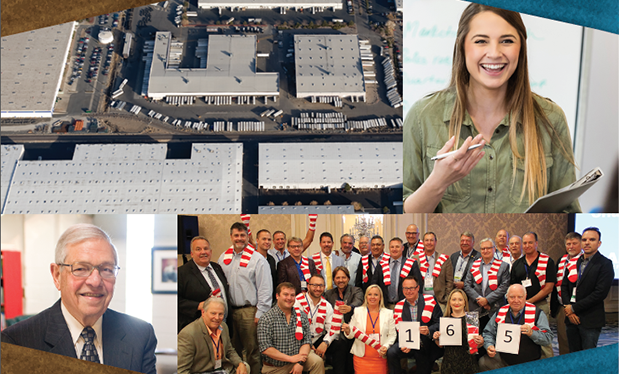On Nov. 19, 1882, the first Catholic mass in the thriving town of Roanoke, Va., was held in a passenger train coach. A land developer offered a gift of any unused site in his company’s holdings, and a priest chose two lots atop what is now St. Andrew’s hill. A brick church was built on the land, and the parish flourished.
By 1897, the brick church was inadequate for the growing congregation and the current St. Andrew’s Catholic Church was constructed for $108,000. Architect William P. Ginter designed the Gothic structure that mimics cathedrals in France and occupies one of the highest knolls in Roanoke. The exterior is made of buff-colored brick and Ohio sandstone with a slate roof system and copper finishes. White marble for the altars and railings was imported from Italy, and 15 large stained-glass windows depicting saints were imported from Germany.
In 2014, a team from The Durable Slate Company, Columbus, Ohio, was putting together an estimate for a roofing project down the street from the church.
“The fellow we were doing the estimate for said we sounded like the kind of contractor the church needed for its upcoming restoration project,” says Gary Howes, COO for The Durable Slate Company. “So we stopped by the church and introduced ourselves. We subsequently won the contract and were asked to work alongside the church’s architect and structural engineer to provide an in-depth evaluation of the condition of the three spires as well as the lower main roof and gutter systems.”
Assessment
The church’s principal features include two 175-foot-tall steeples clad in ornamental copper, a Virginia Buckingham® slate roof system and a center copper spire at the rear of the building. One of the restoration project’s main goals was the repair, restoration and preservation of the historical twin steeples on the east and west sides of the church. Each steeple consists of slate and copper above square masonry towers with belfries.
The Durable Slate Company team conducted a detailed assessment of the steeples’ interiors and exteriors, confirming significant structural deterioration and insect damage. Both steeples were out of plumb by about 10 to 12 inches at the tops. A subsequent evaluation determined the top of the east steeple had moved an additional ⅜ of an inch during a six-month period.
“Based on these results, the decision was made to replace the two wood-framed steeples with new steel-framed steeples to avoid the risk of future damage from termites and other insects and restore both masonry towers,” Howes says.
Steeples
The St. Andrew’s Catholic Church project was completed in two phases starting in January 2014. The first phase included restoring the steeples.
The Durable Slate Company team worked with a subcontractor to erect scaffolding around the twin steeples with deck platforms to access each level of work. Scaffolding also was erected along all eaves and gable ends of the main roof for safe and easy access to the work areas. Crew members were required to use personal fall-arrest systems after they stepped off the scaffolding in areas higher than 6 feet above the scaffolding deck.
“Of course, all our field crew members are required to always wear their PPE items such as hard hats, gloves, eye protection and any other work-specific equipment needed to safely perform their work,” Howes explains.
“Because of the age of the church, we had samples taken before the start of the project to see whether there was asbestos in the underlayment and roof coatings from previous roof repairs. The results indicated there was asbestos in the roof coatings but none in the underlayment.”
To ensure the safety of church employees and related pedestrian and vehicular traffic, workers used netting to catch falling debris, extended the scaffolding overhead, and created pathways using fencing and signage.
Once safety procedures were in place, the crew, which varied in size from 10 to 12 workers, removed and replaced the steeples simultaneously following the original 1902 architectural design but used steel instead of wood framing. This process required team members to cut the wood loose from the bell towers and lower each steeple to the ground using a crane.
“This was an intense process because no one could be sure the steeples would hold together coming off the bell tower because of advanced deterioration,” Howes says. “The first steeple held together all the way to the ground. But the second one fell apart as it was laid down on the ground.”
Roof system
The project’s second phase began in January 2019 and included installing a new slate roof system with ornamental copper and restoring the copper spire on the main roof.
“In 1975, the slate was caulked, which trapped water and eventually caused leaks,” Howes explains. “The slate eventually started to crack and break because the ridged caulk fixing all the slates together did not allow the slate to move independently. The broken slate slid down the roof over time, creating a safety issue for the church and more leaks. As a result, the roof was at the end of its service life, albeit prematurely. Properly maintained, the Virginia Buckingham slate had the ability to last another 150-plus years before replacement. However, the caulking brought the slate to a premature end of life.”
Team members removed 16,500 square feet of slate and flashings down to the wood deck.
“The main roof had a 16:12 slope, and the length of the run was 45 feet,” Howes says. “This made lowering the old slate to the ground particularly labor intensive.”
Workers applied Carlisle® WIP 300HT underlayment on the eaves, valleys and around all penetrations. For the remaining roof areas, workers nailed two layers of 30-pound felt followed by new ⅜-inch-thick Virginia Buckingham slate hand-cut by The Durable Slate Company craftsmen to match the original sizes and shapes.
PROJECT NAME: St. Andrew’s Catholic Church
PROJECT LOCATION: Roanoke, Va.
PROJECT DURATION: Phase one: January-
December 2014; Phase two: January 2019-April 2020
ROOF SYSTEM TYPE: Slate with copper
ROOFING CONTRACTOR: The Durable Slate
Company, Columbus, Ohio
ROOFING MANUFACTURERS: Buckingham® Slate Co., Arvonia, Va.; Carlisle® WIP Products, Carlisle, Pa.; Chicago Metal Supply, Chicago; GAF, Parsippany, N.J.; Ornametals,™ Cullman, Ala.
Center spire
The team also restored the center spire using new 20-ounce copper. Accessing this piece was difficult because the project’s structural engineer determined the roof structure could not withstand the weight of scaffolding around the spire.
“We were faced with the undesirable option of cutting the spire loose from the existing frame and lowering it to the ground to gain access to do the work,” Howes explains. “We erected scaffolding on the ground that was as tall as the spire but in the shape of a circle so we could use a crane to lower the spire straight down inside the scaffolding. We then wrapped the scaffolding with high-temperature-resistant reinforced plastic and installed a temporary framed roof to protect the spire from weather and allow work to proceed through the winter.”
To help stabilize the spire, workers braced it to the scaffolding using a structural channel bolted to an engineered base with adjustable jacks set between the spire and scaffolding frame. The team then set concrete Jersey barriers around the outside of the scaffolding and used steel cables and turnbuckles to hold the scaffolding in place.
“Once the spire was clad in copper fabricated by our craftsmen, we hoisted it back up and reset it in place,” Howes says. “It was quite a moving moment to see the shiny copper spire make its way out of the scaffolding and become visible to the crowd of people there to watch the process. Everyone was so impressed to see the beautiful piece of architecture glide across the sky and be set back into its proper place.”
The crew also replicated and replaced copper cladding and ornaments to match the original designs. Team members carefully removed each piece of copper and catalogued them according to where they were removed from the spire and roof. Each piece was custom fabricated by Chicago Metal Supply and Ornametals™ teams and then custom fit by The Durable Slate Company craftsmen, hand-soldering each piece in place to ensure a watertight fit.
Stewards of the building
In April 2020, The Durable Slate Company team completed work on St. Andrew’s Catholic Church. Although the crew faced challenges with structure degradation, all building elements successfully were restored to historical details, and both phases of work were completed on time and within budget.
According to Howes, working on a building that is such an integral part of the Roanoke city skyline and history comes with responsibility.
“The building was built with traditional materials and construction techniques and has an important connection to the local community, so it was important for us to be sensitive in matching the original materials and installation techniques,” he says. “We see ourselves as stewards of the building, and our goal was to repair and replace in kind so as not to change the original design, look and performance of the building. We believe if the job is worth doing, it is worth doing right. That is true value.”
For its work on St. Andrew’s Catholic Church, The Durable Slate Company was named a Roofing Alliance 2021 Gold Circle Awards finalist in the outstanding workmanship and innovative solutions category. The project also was a runner-up for a 2021 IFD Award by the International Federation for the Roofing Trades and won a 2021 Copper in Architecture Award from the Copper Development Association Inc.
“The skilled craftsmen at The Durable Slate Company brought back the details that had been lost as a result of time and weather,” says Wayne C. Gould, project manager for St. Andrew’s Catholic Church. “Now the church looks like it did 125 years ago.”
CHRYSTINE ELLE HANUS is Professional Roofing’s associate editor and an NRCA director of communications.



