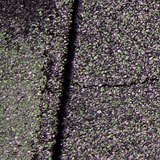Built between 1929 and 1938, the Milwaukee County Courthouse is a prominent building in Milwaukee known for its grace and beauty. With towering stone columns outside the building and marble decorating the interior, Milwaukee residents long have appreciated the courthouse for its historical and aesthetic value.
When leaks began to develop because of the roof system's age, the county realized the importance of preserving the historical landmark and called for an evaluation of the building's roof system, which determined the building would need a roof system replacement.
F.J.A. Christiansen Roofing Co. Inc., Milwaukee, a Tecta America company, performed the first reroof on the building about 30 years ago. After participating in a public bid process, the company once again was chosen to install a new roof on the Milwaukee County Courthouse.
Something new
F.J.A. Christiansen Roofing was asked to tear off the existing roof down to the structural deck. The existing roof was a 66,000-square-foot coal-tar-pitch and gravel roof beneath lightweight insulating concrete and a built-up asphalt and gravel roof, which was the roof system F.J.A. Christiansen Roofing installed 30 years ago. The roofing crew was careful to protect the building as it worked.
"Keeping the building watertight at the end of every shift, the crew tore off only as much roofing material as could be re-covered with a two-ply temporary roof," says Rob McNamara, president of F.J.A. Christiansen Roofing.
The company then installed two layers of 1 1/2-inch-thick polyisocyanurate insulation and 1-inch-thick perlite board in hot-mopped asphalt. A GAF Materials Corp. four-ply asphalt and gravel built-up roof system also was installed.
In addition, F.J.A. Christiansen Roofing was asked to remove the building's limestone copings so 24-ounce copper through-wall flashings could be installed. The limestone copings then were reinstalled.
"The coping work was performed by our subcontractor, Arteaga Construction Inc., Milwaukee, who has expertise in this area," McNamara says. "The roof then was outfitted with elaborate copper counterflashing details that beautifully complemented this solidly constructed roof system. We also completed the removal, replacement and renovation of major portions of the building's ductwork system.
"The through-wall flashings below the concrete coping caps consisted of 24-ounce lead-coated copper; standing-seam copper roof enclosures on wall buttresses of varying sizes, ranging from a few feet high to more than 10 feet high; and 20-ounce copper counterflashings that tied in the new built-up roof," he continues.
Finding access
Because F.J.A. Christiansen Roofing was performing work on a historical county building, security within the courthouse was an issue during the project. And because most of the rooftop activity occurred during evening hours to avoid disrupting daytime court sessions, the company's roofing and sheet-metal crews were not permitted to enter the building.
"The courthouse's interior security required all people entering to go through metal-detecting devices," McNamara says. "This presented a couple of challenges. First, this can be a slow process depending on the ebb and flow of people on any given day. Also, because we were working during late afternoon and evening hours, nighttime access through the building interior was virtually impossible. In addition, it would have been cumbersome to have all our tools and equipment go through metal detectors.
"In particular, the removal of the lightweight insulating concrete was a noisy construction process that would have been especially disruptive," he continues. "Scaffolding was erected and provided stairway access to the roof—more than 130 feet of stairs were needed to reach the top."
To accommodate the courthouse's schedule, roofing workers began work at 9 p.m. and finished at 4 a.m. The company took precautions when performing the nocturnal roofing work.
"Lights and generators were used to provide enough artificial lighting for safety and quality roof installation procedures during the night," McNamara says.
Working during the night also avoided the infiltration of dust, asphalt fumes and solvent odors into the courthouse.
"The courtrooms were located immediately below the structural roof deck," McNamara says. "We were able to shut down interior air intakes while the courtrooms were not in use and the building was unoccupied."
McNamara says the most significant challenge probably was the logistics of the building's roof envelope, which consisted of many individual roof areas at various elevations and access points and required specialized equipment.
"Fortunately, we were able to address this challenge in an efficient manner by using our GCI 5400 tower crane, which can reach a maximum height of 315 feet," he says. "This equipment allowed us to access 25 roof areas."
Running smoothly
A hard-working crew was invaluable to the project, McNamara says.
"The most rewarding aspects of the job were the talent and effort demonstrated by our team involved with the project," he says. "There were many challenges, including multiple elevations; nighttime operations; and working around heat, ventilating and air-conditioning systems and duct enclosures. During the three-year period, everyone involved showed great ability and creativity, solving many of the challenges that arose during the project."
The unique historical aspects of the project also made it satisfying.
"It was rewarding to be involved with such a beautiful, notable, historical structure," McNamara says. "The unique nature of the project involved many obstacles and details. This project is a great example of how smoothly a difficult, complex project can be executed when roofing professionals focus and rise to all challenges they face."
Krista Reisdorf is managing editor of Professional Roofing magazine.
Project name: Milwaukee County Courthouse
Project location: Milwaukee
Project duration: June 2004-February 2006
Roof system type: Built-up roof system with copper flashings
Roofing contractor: F.J.A. Christiansen Roofing Co. Inc., Milwaukee, a Tecta America company
Roofing manufacturer: GAF Materials Corp., Wayne, N.J.


