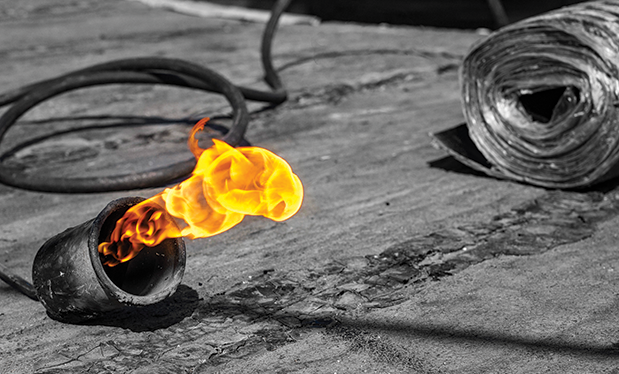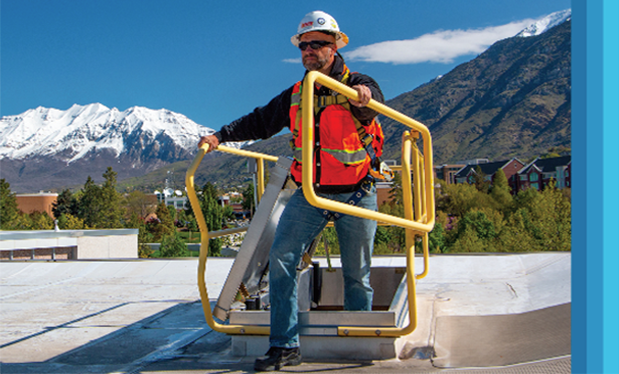After more than two decades of prayers and gather-ing in school gyms, on May 2, the parishioners of Corpus Christi Catholic Church, Aldie, Va., celebrated their newly constructed church during a Rite of Dedication and Mass. The church now is a focal point for a rapidly developing community in the northern Virginia suburbs.
Designed by McCrery Architects, Washington, D.C., the church was built in a Gothic style and has a 1,100-seat capacity. After reaching its $5 million fundraising goal, the parish broke ground for the new church in 2019. Ruff Roofers Inc., Baltimore, was selected by the general contractor, Forrester Construction Co., Rockville, Md., as the roofing contractor for the project.
Main roof
The Ruff Roofers team began working on the church in July 2020, employing several boom lifts, scaffolding, pick boards, mountain-climbing gear and personal fall-arrest systems tied off to anchor points to work on the daunting 18:12 slope.
Workers placed a base layer of 3-inch-thick Hunter H-Shield polyisocyanurate insulation on the metal roof deck followed by 5-inch-thick Hunter Cool-Vent composite ventilated insulation boards mechanically fastened using 10-inch-long Hunter SIP SD Fasteners.
Next, team members fastened CertainTeed WinterGuard® underlayment on all eaves, valleys and rooftop penetrations. On the remaining roof areas, workers secured TAMKO® No. 30 Asphalt Saturated Organic Felt with TAMKO Grip-Cap® Plastic Cap Nails. The crew completed the roof system with CertainTeed Landmark® asphalt shingles fastened in a six-nail pattern.
Challenges
The Ruff Roofers team faced its first challenge when it began installing wood blocking along an eave. The church roof was designed with a sweep across the bottom where the slope transitions from 18:12 to 2:12 along a curve.
“The roof system design called for us to sheath this area with 3/4-inch-thick plywood, but it is impossible to manipulate plywood to fit this curve without modifying it in some way,” explains Matt Higgins, project manager for Ruff Roofers. “Our superintendent had the idea to kerf cut the underside of the plywood incrementally to allow it to flex. This worked well and provided a smooth, rounded transition that met the design intent.”
Because of various materials fastened together, the framing of the sweep was not perfectly square.
“We shimmed, gapped and cut out sheathing as needed to ensure the shingles and drip edge installed above would have a straight and uniform appearance,” Higgins says. “We originally planned to pre-cut all the plywood to expedite installation, but because of variances in the framing, we quickly found the cutting had to be done as work progressed.”
The next major challenge was above the sweep. The 18:12 slope made work difficult for team members to move around, slowing work as they needed to reposition themselves and equipment to complete each task. Safety precautions for the ground level were crucial at this stage.
“Any dropped objects from the unusually steep slope would head toward the ground at a dangerous velocity,” Higgins says. “We always kept a controlled access zone around our work area to protect workers on site. It was a daily coordinated exercise to jockey around the other exterior trade workers, but it was necessary and ultimately successful.”
Another consequence of the steep slope was visibility. With such a high slope, the roof is particularly noticeable from the ground, making any imperfections stand out. The biggest concern for the Ruff Roofers team was the joints between the composite insulation boards. If they were not flush, the lines would telegraph through the shingles.
As a result, a Ruff Roofers quality-control manager inspected each board to ensure manufacturer instructions, such as fastening pattern and properly driven screws, were met and to check the joints between adjacent panels were flush. In many cases, team members added screws to draw down the insulation boards and added spacer blocks to widen the air gap. Team members also added metal straps along the hips to hold joints together.
“Although it was not visible in the end, this was one of the most crucial exercises in workmanship on the project,” Higgins says. “The fact the insulation board joints are not discernable is a testament to outstanding workmanship.”
Steeple
A major part of the roofing project included a 57-foot-tall steeple considered the “crown jewel” of the building. The steeple was constructed from reinforced concrete with steel framing and sheathing.
Before the steeple was lifted in place, Ruff Roofers craftsmen placed self-adhering GRACE ICE & WATER SHIELD® over the sheathing followed by 20-ounce Revere FreedomGray® Z-T Alloy™ Coated Copper.
Although working on the ground was easier than working on the roof, this required extensive planning to install the copper while leaving room around the bottom of the steeple to later tie into the church structure.
“Through field measurements and calculations, we established a point where our cladding would stop, leaving just enough room to tie-in to the roof,” Higgins says. “If we were incorrect, we would not find out until the steeple already was in place. At that point, any rework would accrue exorbitant costs.”
The team anticipated needing about six weeks to complete the copper ground-level work. However, the steeple wasn’t ready for the crew to work on until 30 days before the crane would arrive to lift the steeple to the roof. As a result, the team worked seven days each week, weather permitting, to complete its work on time—installing the final pieces of metal minutes before the crane rigging began.
“We had planned to outsource much of the fabrication so as not to tie up our sheet-metal shop, but by the time the framing was ready for field measurements, that no longer was an option because of lead times,” Higgins explains. “So we fabricated each individual component in our shop.”
Ruff Roofers craftsmen created templates in the field and brought them back to the shop so the pieces could be formed to fit exactly right. Two craftsmen were dedicated to fabricating pieces with others helping as needed.
“The finished product is spectacular,” Higgins says. “The bottom tier consists of diamond-shaped, flat-seam interlocking panels. The middle tier is made up of alternating arches and lanterns that echo the Gothic-arched motif from the church’s interior while pediments atop the lanterns mimic similar design elements at the west limestone façade. Inside, the floor is insulated with boards and clad with triangular, soldered flat-seam panels. The ceiling above mirrors that design.
“The upper tier tapers upward, employing a chevron-inverted standing-seam pattern that provided our craftsmen a chance to exhibit technical mastery of hand-bending work. Between each tier are ornate cornices. Not only is the metal work aesthetically pleasing but it also is a fully weathertight system.”
The final challenge was keeping the building dry while lifting the steeple to the roof and setting it into place. By the time the steeple was on the roof and fully connected, it was late afternoon, so the crew dried in the roof before returning the following days to complete the tie-in.
“The planning and preparation up front paid off as our roofing work tied in neatly to the metal at the base of the steeple,” Higgins says. “The steeple work was added into our scope of work after the project had begun, so we worked directly with the design team to synchronize their vision with constructability.
“I have seen our sheet metal craftsmen do some incredible things, but given the magnitude, scope and time restraint, this is the most impressed I have been. With all the different shapes and features, plus some flair added by our craftsmen, the steeple is truly a one-of-a-kind structure.”
After the steeple was tied in, it was crowned with a stainless-steel cross fabricated by the church’s blacksmith.
PROJECT NAME: Corpus Christi Catholic Church
PROJECT LOCATION: Aldie, Va.
PROJECT DURATION: July 2020-February 2021
ROOF SYSTEM TYPE: Asphalt shingles and
copper
ROOFING CONTRACTOR: Ruff Roofers Inc.,
Baltimore
ROOFING MANUFACTURERS: CertainTeed LLC, Malvern, Pa.; Hunter Panels, Portland, Maine; Revere Copper Products, Rome, N.Y.; TAMKO® Building Products Inc., Galena, Kan.
A community landmark
In February 2021, Ruff Roofers completed its work on the Corpus Christi Catholic Church project. Visible from several miles away, the steeple is a testament to the team’s dedication to quality and craftsmanship throughout the project.“We went above and beyond standard techniques and methods to provide the local community with a robust and inspiring final product,” Higgins says. “It was rewarding hearing directly from the church’s pastor and parishioners how impressed with and proud of the building they were. The parish had been without a stable home for many years and to provide the community with a beautiful, inspiring place to gather and call their own is extremely gratifying.”
Despite the amount of physically relentless and intensive work required for the project while working seven days per week, the Ruff Roofers team completed its work on time.
“The team met all the schedule milestones for the project and provided superior quality,” says Rev. Michael Taylor, pastor for Corpus Christi Catholic Church. “The tenacity, commitment and artistry of Ruff Roofers are proudly displayed through the outstanding roofing work on Corpus Christi Catholic Church. It was truly impressive to watch such a group of professionals at work. We were honored to have worked with them on this significant and exceptional project.”
CHRYSTINE ELLE HANUS is Professional Roofing’s associate editor and an NRCA director of communications.



