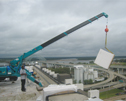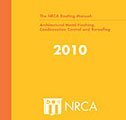Fasteners can be used with almost every roof system component and often play an important role in wind-uplift design. However, roof system designers sometimes expend a great deal of energy selecting a membrane and insulation and pay little attention to how roof system components will be attached. For a roof system to function correctly, proper fastening is critical.
Fastener basics
The following information applies to fasteners mentioned in The NRCA Roofing Manual. For simplicity's sake, I've divided fasteners into four categories: mechanical fasteners, screws, nails and staples.
Mechanical fasteners typically are classified by material composition, surfacing or coating, generic fastener type and size. Additional classification parameters may be required depending on specific fastener parameters. Examples of mechanical fasteners are toggle bolts, spreading fasteners, two-piece tube nails, locking-impact nails and self-locking fasteners.
Screws typically are classified by material composition, surfacing or coating, shank type, point type, drive type, head shape and size. The most common screws are self-drilling (the point drills a pilot hole for the screw) and self-tapping (the shank creates threads while being driven). Common head shapes include hex head, flat head, pancake head and wafer head.
Screw size is designated by length and diameter. Length is designated in inches, and diameter is designated by gauge. Typical lengths available are 1/4 of an inch to 6 inches. Gauges range from zero (1/16 of an inch) to 24 (3/8 of an inch). The most common gauges are Nos. 2 through 16 (3/32 of an inch through 17/64 of an inch, respectively).
Nails typically are classified by material composition, surfacing or coating, shank type, gauge and length. Nails are round-shafted and made of steel wire. The nails most commonly used in roofing applications are ring (or annular) shank, barbed shank or screw shank. Typically, nails are specified by length, which is designated by their "penny sizes." Penny size is indicated with a number and the abbreviation "d" for penny—6d, for example. A 2d nail is 1 inch long, and each increase in number represents an additional 1/4 of an inch in length.
Staples are used only with wood roofing products, and one width—7/16 of an inch—primarily is used. Staples are classified by material type, gauge and length.
Design considerations
It is a roof system designer's or specifier's responsibility to determine appropriate fasteners for roof systems and roof decks. A fastener's pull-out resistance and ability to hold material in place should be considered; these characteristics are a function of substrate type and strength and a fastener's size, shank, point or tip type, and thread design.
A fastener's shear strength and tensile strength also are important considerations. Designers and specifiers should select fasteners that are part of a roof system that has been tested and has a wind-uplift classification appropriate for the specific building.
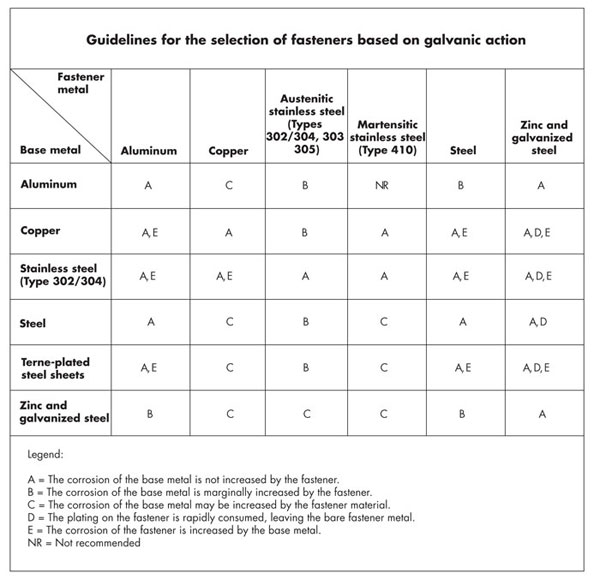
Figure 1: The chart shows a new guideline for the selection of fasteners based on galvanic action. The data is provided by The Specialty Steel Industry of North America.
A fastener's corrosion resistance also should be considered, as well as its desired service life, which should be equivalent to that of the material being secured. A fastener should be compatible with the material being secured and the substrate into which it is embedded. In The NRCA Roofing Manual: Architectural Metal Flashing, Condensation Control and Reroofing—2010, a new guideline is introduced in chart form for the selection of fasteners based on galvanic action (see Figure 1).
A majority of fasteners are fabricated from hardened carbon steel or stainless steel. Designations such as 1022 for carbon steel and 304 for stainless steel often are included and refer to properties such as alloys, strength and corrosion resistance. Fasteners often are coated with various corrosion-resistant coatings such as zinc, fluorocarbons or other proprietary materials. In some cases, fasteners are fabricated from plastics such as nylon.
Roof system designers should be aware of the current generation of preservative-treated wood. Current wood treatments use alkaline copper quat, copper azole, sodium borates, ammoniacal copper zinc arsenate or variations of these compounds. With the exception of sodium borates, these treatments are more corrosive than previous methods and require fasteners, anchors and connectors of specific composition to resist corrosion.
NRCA suggests that carbon steel, aluminum and electroplated galvanized steel fasteners and connectors should not contact treated wood. Hot-dipped galvanized fasteners complying with ASTM A153, "Standard Specification for Zinc Coating (Hot-Dip) on Iron and Steel Hardware," and connectors complying with ASTM A653, "Standard Specification for Steel Sheet, Zinc-Coated (Galvanized) or Zinc-Iron Alloy-Coated (Galvannealed) by the Hot-Dip Process," Class G185, generally are acceptable. Type 304 or Type 316 stainless-steel fasteners and connectors are recommended for maximum corrosion resistance.
Fasteners with proprietary anti-corrosion coatings may be acceptable for use with treated wood. When considering using such proprietary coated fasteners and connectors, consult fastener manufacturers for specific information regarding their products' performances with treated wood and any applicable precautions or special instructions.
Low-slope applications
In low-slope roof system applications, fasteners are used to attach base sheets, rigid board insulation, membranes and perimeter edge metal. The following information about fasteners' generally recommended use with various roof decks and substrates is based on recommendations by roof system and fastener manufacturers.
Base sheets
Depending on roof deck type, various fasteners commonly are used to attach base sheets.
Toggle bolts with round, square or hexagonal plates; two-piece tube nails; self-locking fasteners with caps; or polymer auger screw-type fasteners with plates generally are used to attach base sheets to cementitious wood fiber decks.
Toggle bolts with round, square or hexagonal plates; two-piece tube nails; or spreading base ply fasteners generally are used to attach base sheets to lightweight insulating concrete decks and poured gypsum decks.
To attach base sheets to plywood and wood plank decks, large-head roofing nails (roofing nails with an integral cap/washer) or threaded self-drilling fasteners with round, square or hexagonal plates typically are used.
Polymer auger screw-type fasteners with plates generally are used to attach base sheets to gypsum decks; note that gypsum decks require pre-drilling.
To attach base sheets to steel and poured concrete decks, threaded self-drilling fasteners with round, square or hexagonal plates generally are used.
The plates used with self-drilling fasteners typically have barbs or some depressions to provide slip resistance on a base sheet's top surface. Plates for base sheet fasteners typically are metal or plastic.
Insulation
For attaching insulation to cementitious wood fiber decks, roof system and fastener manufacturers recommend using toggle bolts with round, square or hexagonal plates or polymer auger screw-type fasteners with plates. Toggle bolts with round, square or hexagonal plates also generally are used to attach insulation to lightweight insulating concrete and poured gypsum decks. Threaded self-drilling fasteners with round, square or hexagonal plates typically are used with steel, plywood, wood plank and poured concrete decks, and polymer auger screw-type fasteners with plates generally are used with gypsum decks. Gypsum decks require pre-drilling.
The plates used with self-drilling fasteners typically have barbs or depressions to provide slip resistance on the insulation's top surface. Plates for insulation fasteners typically are metal or plastic.
There are some design considerations with insulation fasteners.
For example, fasteners made of metal are thermal bridges. Fasteners made of nylon or glass-reinforced nylon or other polymers eliminate metal fasteners' thermal bridging characteristic.
Also, exceedingly long fasteners sometimes are needed in roof re-cover situations or where thicker or multiple layers of insulation are used, such as in tapered insulation systems. Longer fasteners are difficult to install properly, and—if installed at an angle—their holding capacity and long-term performance will be affected.
Fastening patterns also must be considered. Different wind-uplift-resistance classifications require different amounts of fasteners for insulation boards. The number of fasteners generally is increased at perimeters and corners to provide greater uplift resistance. NRCA recommends designers determine the number of fasteners required at these locations based on manufacturers' test data.
Additionally, insulation fasteners for steel decks should be installed in top flutes to provide adequate compression between a steel deck and fastener plate. Because center-to-center spacing of steel deck flutes is 6 inches, the spacing for insulation fasteners is predicated on a 6-inch module.
Designers also should carefully consider mechanically fastening insulation boards directly to concrete roof decks because of the possibility of frequent fastener holes aligning and potentially weakening the deck.
In addition, NRCA does not recommend mechanically attaching rigid board insulation to pre-cast/pre-stressed or post-tensioned concrete decks or decks containing internal reinforcement cables or strands under tension. Pre-drilling and fastening operations can damage or impair a concrete deck's performance.
Membranes
Two fastener types typically are used to secure single-ply membranes to roof decks. The most common is a threaded self-drilling fastener with round or hexagonal plates or batten bars for steel, plywood, wood plank and poured concrete decks. For cementitious wood fiber and poured gypsum decks, polymer auger-type fasteners with batten bars or plates typically are used. Gypsum decks require pre-drilling.
Plates used with self-drilling fasteners typically are smooth or have barbs or some depressions to provide slip resistance on a membrane's top surface. Plates for membrane fasteners typically are metal or plastic. Batten bars can be polymer-based or metal with pre-punched holes to allow accurate fastener placement. Batten bars typically are 10 feet long.
Two parameters that determine wind-uplift resistance are spacing between rows of fasteners and fastener spacing within rows. Common fastener spacing within a row is 6 or 12 inches. Some common field-sheet row spacings are 6 1/2, 7, 8 or 10 feet. Fastener spacing within a row generally is consistent regardless of the row's location (field, perimeter, corner).
Perimeter edge metal
Low-slope roof systems usually are completed with sheet-metal copings, fascias or gravel stops. NRCA recommends that these sheet-metal components be fastened to wood blocking. Sheet-metal copings' wind-uplift resistance is based on the attachment of the front and back faces of parapet caps. NRCA's parapet details in The NRCA Roofing Manual depict a sheet-metal coping with a continuous cleat on the front face secured with fasteners (galvanized roofing nails) spaced 6 inches on center. The inside face is fastened with gasketed fasteners (a galvanized, hex-head screw with a washer) spaced 18 inches on center.
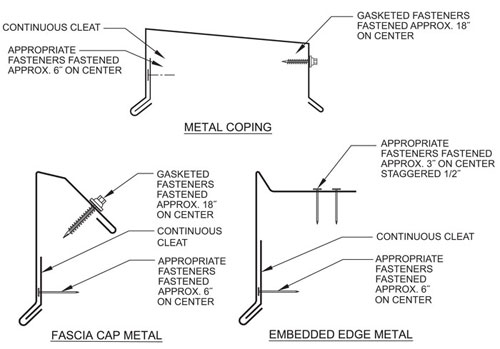
Figure 2: Examples of perimeter edge metal used in low-slope roof systems
Wind-uplift resistance of sheet-metal fascias and gravel stops is based on the attachment of the front face and roof-side flange. NRCA's fascia and gravel stop details in The NRCA Roofing Manual show a continuous cleat on the front face secured with fasteners (galvanized roofing nails) spaced 6 inches on center. For fascias, the roof-side flange is fastened with gasketed fasteners (a galvanized, hex-head screw with a washer) spaced 18 inches on center. For gravel stops, the roof-side flange is secured with fasteners (galvanized roofing nails) spaced 3 inches on center and staggered 1/2 of an inch to 1 inch. Figure 2 shows examples of perimeter edge metal used in low-slope roof systems.
Steep-slope applications
In steep-slope roof system applications, fasteners are used to attach underlayment, roof coverings and drip edge metal. Because steep-slope roof coverings commonly are mechanically attached, roof decks are nailable in most situations. Nailable roof decks include plywood, oriented strand board, wood plank or wood board substrates.
NRCA recommends using underlayment with most steep-slope roof systems (the exception being wood shakes and wood shingles over skipped or spaced sheathing). An underlayment should be fastened appropriately for the roof slope to hold the material in place before installing the primary roof covering material. Roofing nails or staples are the most common fasteners used to attach underlayment to a roof deck.
Roof covering type also greatly influences fastener selection. For all steep-slope roof covering types, nails should be long enough to penetrate all layers of roofing materials and securely anchor into a roof deck. Nails should extend a minimum of 1/8 of an inch through the underside of plywood or other acceptable wood panel decks less than 3/4 of an inch thick. For wood plank or wood board roof decks, nails should penetrate at least 3/4 of an inch.
Asphalt shingles
If you install asphalt shingles, NRCA recommends you use round-headed, sharp-pointed, 11- or 12-gauge galvanized steel or equivalent corrosion-resistant roofing nails. Nail head sizes should be 3/8 to 7/16 of an inch in diameter. Nails should comply with ASTM F1667, "Standard Specification for Driven Fasteners: Nails, Spikes, and Staples," Type I, Style 20. Keep in mind, not all nails complying with ASTM F1667 have the head dimensions or shank profiles NRCA recommends.
If pressure-preservative-treated lumber is encountered, NRCA recommends hot-dipped galvanized, stainless-steel, silicone bronze or copper nails. Hot-dipped galvanized fasteners should comply with ASTM A153, "Standard Specification for Zinc Coating (Hot-Dip) on Iron and Steel Hardware," Class D; stainless-steel fasteners should be Type 304 or Type 316.
Clay and concrete tile
Clay and concrete tile roof coverings can be installed with nails, screws or—in some cases—expanding fasteners with wire-tied systems. In high-wind or seismic areas, more stringent nailing schedules may be required; designers should refer to local building codes.
Nailing is the most common method for installing clay and concrete tile roof coverings. NRCA recommends round-headed, sharp-pointed, 11- or 12-gauge galvanized steel, stainless-steel, copper, bronze or cut-brass roofing nails. Nail head sizes should be low-profile, smooth and flat. Shanks may be smooth, barbed or otherwise deformed for added pull-out resistance. Nails should comply with ASTM F1667, Type I, Style 20.
Again, if pressure-preservative-treated lumber is encountered, hot-dipped galvanized, stainless-steel, silicone bronze or copper nails are recommended.
For tile roof systems using screw attachment, NRCA recommends that screws be a minimum No. 8 corrosion-resistant. For galvanized screws, the corrosion-resistant coating should meet the requirements of ASTM A641, "Standard Specification for Zinc-Coated (Galvanized) Carbon Steel Wire," Class 1. Additionally, NRCA recommends that corrosion-resistant screw fasteners be performance-rated according to ASTM B117, "Standard Practice for Operating Salt Spray (Fog) Apparatus."
If a pressure-preservative-treated wood substrate is used, NRCA recommends Type 306 or Type 316 stainless-steel screw fasteners.
Slate
Because of slate's long-term service life, serious consideration should be given to the type of fasteners specified. Several fastener types can be used for certain projects, such as copper slating, stainless-steel, bronze or cut-brass roofing nails. NRCA suggests using copper slating nails for slate roofs. Unprotected black-iron and electroplated nails are not recommended.
Nail shanks should not be larger than the fastener holes in the particular slate being used. Nails recommended for most standard-sized slate roof systems are sharp-point, 3/8-inch large flat head, copper-wire slating nails with a smooth, round, barbed or otherwise deformed shank. Generally, thicker slates require longer nails with larger diameters.
Consideration also should be given to the roof slope, slate's weight, anticipated wind loads and roof sheathing specified.
Wood shakes and wood shingles
Wood roof coverings should be attached to a roof deck or appropriate substrate with corrosion-resistant galvanized steel or stainless-steel nails or corrosion-resistant metal staples.
NRCA considers corrosion-resistant metal staples acceptable for attaching wood roof coverings because the wood's varied grain structure and the manner in which it affects staple shank deformation generally provide good withdrawal resistance of staples. Staples are available in aluminum or stainless steel; designers should refer to local building codes to determine what is acceptable.
For decay-resistant, preservative-treated or fire-retardant-treated wood roofing, consult the manufacturer for recommendations regarding acceptable fasteners.
If pressure-preservative-treated lumber is encountered, stainless-steel or hot-dipped galvanized steel nails complying with ASTM A153, Class D, should be used; stainless-steel fasteners should be Type 304 or Type 316.
Drip edge metal
L- or T-type profiles are the most commonly used drip edge metal with steep-slope roof systems. They may be installed at a roof's eave and/or rake. Typically, the same fasteners used for the roof covering will be used to attach drip edge metal. Designers should consider the fasteners' desired service life—which should be equivalent to that of the secured material—and ensure the fasteners are compatible with the material being secured. NRCA suggests fastening drip edge metal about 12 inches on center, slightly staggered. Spacing may be closer in high-wind regions.
In summary
Consult Figure 3 for illustrations of different fastener types and their appropriate uses with various roof deck types. Limited references to specific products and manufacturers also are included in the figure. Keep in mind: I selected random manufacturers that offer information on their Web sites. Inclusion or exclusion of any company or product does not imply NRCA's endorsement or condemnation.
>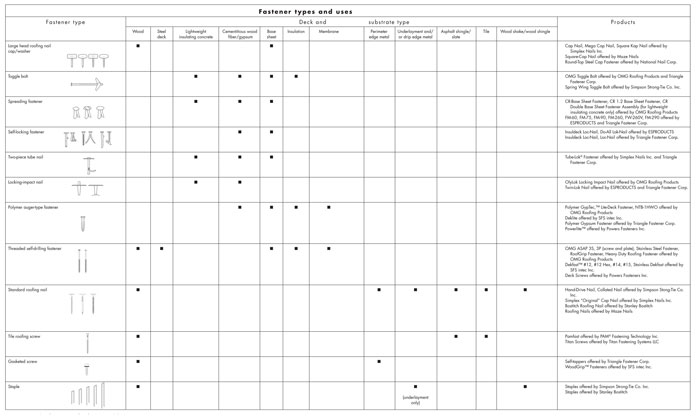
Figure 3: Examples of common roofing fasteners and their uses
Click on the image above to view the table as a PDF.
The information in this article is a good starting point for making decisions about fastener design. I encourage you to visit manufacturers' Web sites and refer to The NRCA Roofing Manual for more information.
Joan P. Crowe, AIA, is an NRCA director of technical services.

