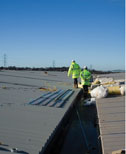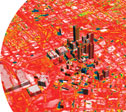To effectively compete in the global marketplace, roofing professionals must continuously elevate their levels of knowledge, and roofing materials manufacturers must do the same with technical developments.
Two of the surest ways to achieve higher levels of roofing quality and innovation is through active research and development of consensus-based, voluntary national standards. The latter procedure ensures the principles of openness and due process have been followed and a consensus of those directly and materially affected by the standards has been achieved. SPRI has been at the heart of this process for much of its 30-plus years serving the roofing industry.
Although SPRI continues to represent sheet membrane and component suppliers in the commercial roofing market, the association's role has been significantly expanded since its creation in 1984.
As an accredited American National Standards Institute (ANSI) canvasser, SPRI has the unique ability to help develop standards for acceptance into international building codes. During the past several years, SPRI has developed 12 ANSI-approved standards, three of which have been included in the International Building Code® (IBC).
In addition to developing meaningful standards for the roofing industry, SPRI takes a keen interest in technical issues that affect roofing professionals, and much of the association's efforts involve research and education.
An age-old problem
One of SPRI's most recent initiatives involves structural lightweight concrete roof decks. The entire roofing industry is concerned about how entrapped moisture in these decks affects roof systems after installation. SPRI is working with NRCA, RCI Inc., Asphalt Roofing Manufacturers Association and EPDM Roofing Association to publish a white paper that addresses these concerns.
Moisture emanating from newly poured structural concrete decks is an age-old problem that finally is getting the attention it deserves. There is a perception in the industry that all concrete decks are the same, but they are not.
When concrete is poured over a nonremovable, nonventing substrate, the wet concrete often will not dry out. And a surface dryness test often is insufficient to measure the large amounts of moisture trapped inside these poured concrete decks. In fact, one may well receive a "false positive" indicating a deck is dry and suitable for roofing material installation.
Because these decks are not vented from above or below, once a building is conditioned and cooler weather occurs, vapor drive upward into the roof system can cause large amounts of water to enter the roof system, often with catastrophic results. These problems include loss of roof system adhesion, loss of insulating value, deterioration of insulation facers and mold formation.
This problem has become a greater concern as metal form decks have become more popular compared with strippable (removable) forms.
The concrete moisture problem has been slow to be addressed because structural concrete decks are used less frequently than the steel decks the industry is so accustomed to seeing in new construction applications.
In warm, humid climates, most knowledgeable general contractors will ensure an HVAC system is working before drywall is put up. This way, when a building is conditioned, the HVAC system handles the moisture generated during construction and dries out the building. But this only will work if the structural concrete deck can dry out from the bottom side (meaning the concrete forms must be removed).
The problem recently has been addressed publicly by the Midwest Roofing Contractors Association (MRCA). The group's Technical & Research Bulletin "Structural Lightweight Concrete Roof Decks" addresses this issue in some detail and includes an abbreviated "course of action" for roofing professionals who encounter these decks.
As the MRCA bulletin points out, roofing professionals should not confuse structural lightweight concrete roof decks with lightweight insulating concrete roof decks. The latter material has far less moisture and usually is pumped to the roof and placed over a vented steel form deck or structural concrete deck. Lightweight insulating concrete has a density in the 20- to 40-pound-per-cubic-foot range and is not the subject of current roofing industry concerns.
Nuclear testing standard
SPRI's development of meaningful standards for the roofing industry often is found to be of direct and practical benefit to roofing professionals working in the field. This certainly is the case with the latest ANSI standard successfully canvassed through SPRI.
ANSI/SPRI/RCI NT-1 2012 is a nuclear moisture testing protocol developed by RCI and revised and canvassed with SPRI to become an ANSI standard. ANSI's approval of this document is particularly important for a variety of reasons. First, the number of roofing contractors, consultants and design professionals who use nuclear equipment to perform roof moisture surveys has increased. Second, the roofing industry had been relying on a 20-year-old protocol that did not carry the weight of a consensus standard. And third, the quality of roofing work often was being judged by a survey process that was far from standardized.
Although the equipment is costly and there are regulations to be met, SPRI's task force agreed nuclear systems generally have proved to be more effective in detecting moisture than infrared or capacitance moisture surveys. Nuclear (radioisotropic thermalization) surveys can effectively be used in the roofing industry to:
- Locate and quantify latent moisture contained in roofing and/or roof deck materials
- Locate hidden sources of moisture entry by tracing subsurface paths of moisture migration
- Provide a basis for measuring system degradation during a period of years when used as part of a preventive maintenance program
- Provide data necessary and useful to calculate the energy efficiency of existing roof systems
SPRI's task force based its work on the 20-year-old protocol, "Detection and location of latent moisture of building roofing systems by nuclear radio isotropic thermalization," which can be found in Appendix E of RCI's Manual of Practice. The document contains information about proper handling of nuclear-based moisture survey equipment in the field, as well as calculating and analyzing survey results.
"We realized there was a shortcoming in the RCI protocol not being consensus-based," says David Hawn, task force chairman. "Nuclear-based technology is relatively simple and hasn't changed much during the years. But there were a fair amount of language changes from the RCI protocol that needed to be made."
It was the first time SPRI and RCI had worked so closely on a standard-development effort. The project was a resounding success, and ANSI/SPRI/RCI NT-1 2012 was later approved as a national standard.
"Although roof consultants will use the standard more than anyone else, ANSI/SPRI/RCI NT-1 2012 will benefit more than just RCI members," Hawn says. "Roofing work is being judged using nuclear testing on a daily basis, so anything that can standardize this process and make it more consistent will work toward the good of the entire industry."
Vegetative standard
The ultimate goal of SPRI's standards development efforts is the inclusion of ANSI-approved documents in consolidated building codes such as IBC.
In 2010, ANSI approved the first of three standards for vegetative roofs: ANSI/SPRI VF-1, "External Fire Design Standard for Vegetative Roofs." Earlier this year, it was announced the standard also will be included in IBC's 2015 edition.
From the writing of the first draft document of this standard in 2009, ANSI/SPRI VF-1 has become one of the more challenging projects SPRI has pursued. Similar to landmark standards such as ANSI/SPRI WD-1 2012, "Wind Design Standard Practice for Roofing Assemblies," the VF-1 vegetative document involved intensive canvassing and balloting efforts.
ANSI/SPRI VF-1 includes fire-control designs to limit the spread of flame should a vegetative roof system catch fire. The standard uses barriers of nonvegetative zones (fire stop walls and fire break roof areas) to contain a potential fire.
In addition, two other SPRI vegetative roof standards have been approved by ANSI: ANSI/SPRI RP-14-2010, "Wind Design Standard for Vegetative Roofing Systems," and ANSI/GRHC/SPRI VR-1, "Procedure for Investigating Resistance to Root Penetration on Vegetative Roofs." The first document provides design guidelines associated with wind uplift and stone ballast scour. The standard also defines items such as setbacks from the edges of roofs in areas with high winds, use of wind erosion mats and edging details.
The root penetration standard includes a test developed to evaluate the ability of a roofing material to resist typical root or rhizome penetration through a root protection barrier or waterproofing layer. This test is based on the German FLL "Procedure for Investigating Resistance to Root Penetration at Green Roof Sites."
A knowledge provider
In 2013, SPRI has geared up its roofing research and standards-writing efforts to enhance current North American roof system design knowledge and best practices. SPRI's focus remains the same: To provide a wide variety of unbiased technical information that will enhance the community of knowledge among roofing professionals and help advance the roofing industry as a whole.
Mike Ennis, RRC, is SPRI's technical director.



