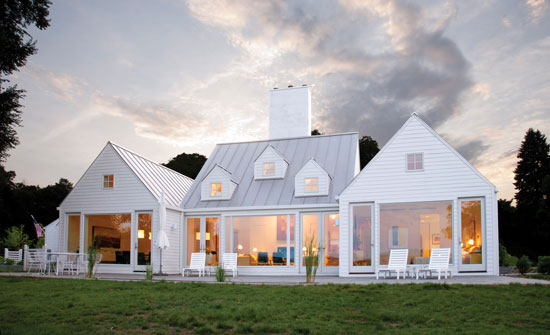
Years ago, Lou and Amy Weiss purchased a former brownfield slag dump in Pittsburgh on which they hoped to construct their dream home. They had fallen in love with the home, which was designed by architect Hugh Newell Jacobsen, after seeing it featured in an annual LIFE magazine feature in 1998. The Weiss family bought the plans from Jacobsen, and in 2009, following many years of zoning and legal issues, they were approved by the city to begin building the home on the property. The design and construction of the residence were planned in accordance with U.S. Green Building Council standards to meet LEED® requirements. To help achieve this goal, the home's plans were modified to include a standing-seam metal roof system. The Weisses selected Follansbee Steel's TCS II® stainless-steel roofing material, coated on both sides with ZT® alloy, because it met their green building and design goals. General Construction Co., Colliers, W.V., installed the gabled roof system. Construction of the building was finished in winter 2010, and the Weisses are seeking a LEED Platinum certification for the house.
To submit a photo for Close-up, e-mail professionalroofing@professionalroofing.net or mail a photo to Professional Roofing Attn.: Close-up, 10255 W. Higgins Road, Suite 600, Rosemont, IL 60018. Submittals should include a photo, as well as a description or background for the photo. A $100 gift card will be awarded for the photo that is chosen to be featured in Close-up.
COMMENTS
Be the first to comment. Please log in to leave a comment.