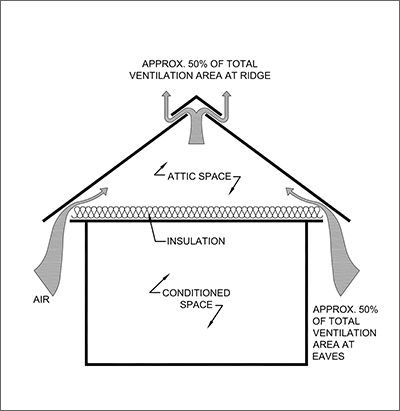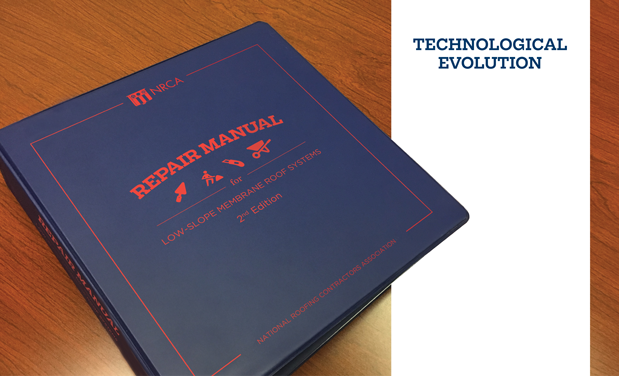Proper attic ventilation can be an important consideration when designing high-performing, steep-slope roof assemblies. For example, with some asphalt shingle products, proper attic ventilation may be a warranty requirement. Following is a review of code requirements and NRCA's guidelines for attic ventilation in steep-slope roof assemblies.
Code requirements
Code requirements for attic ventilation have varied between the International Building Code® (IBC) and International Residential Code® (IRC) and have changed with each edition up to the 2015 editions.
Beginning with the IBC's and IRC's 2015 editions, both codes require the net free ventilating area (NFVA) to be at least a 1:150 ratio of the space being vented. Any blocking or bridging in attics must not interfere with air movement, and an air space of at least 1 inch must be provided between the bottom of the roof deck and any attic insulation. Vent openings must protect against the entrance of rain and snow and be installed according to manufacturer's installation instructions.
An exception in IBC's and IRC's 2015 editions permits the NFVA to be reduced to a 1:300 ratio when two specific conditions are met:
- In Climate Zones 6, 7 and 8, a Class I or II vapor retarder is installed on the warm-in-winter side of the ceiling.
- At least 40 percent and not more than 50 percent of the NFVA is provided in the attic's upper portion.
The references to Climate Zones 6, 7 and 8 refer to the climate zones described in the International Energy Conservation Code and IRC. Climate Zones 6, 7 and 8 occur in the northern portion of the U.S.
A polyethylene sheet vapor retarder generally is considered to be a Class I vapor retarder. Kraft-faced fiberglass batt insulation generally is considered to be a Class II vapor retarder.
The exception's provision for 40 to 50 percent of the vent area in the upper portion of the attic space criteria appears to acknowledge the balanced ventilation concept. This balanced ventilation provision applies only to the codes' 1:300 ratio exception, not to the codes' 1:150 ratio requirement.

An example of nonmechanical ventilation of attic space. Soffit or eave with ridge ventilation in a balanced ventilation configuration is shown. |
IBC's and IRC's 2018 editions' attic ventilation requirements are similar to those in IBC's and IRC's 2015 editions.
Both the 2015 and 2018 editions of the IBC and IRC also contain provisions for unvented attics and enclosed rafter assemblies.
Balanced ventilation
Balanced attic ventilation occurs when about equal amounts of vent area are provided along the lower portions (eaves) of an attic space and at or near the ridge. This configuration is illustrated in the figure.
The balanced ventilation concept relies on convection—a mode of heat transfer where warmer air and water vapor rise. Air brought into an attic space through vent openings at the eaves rises and is exhausted through vent openings at or near the ridge.
An important consideration in the balanced ventilation concept is the amount of air vented out of an attic space will equal the amount of air allowed to enter into the attic space. Ideally, air entering an attic space should be limited to air entering through eave (or soffit) vents. Any vent area provided at a ridge in excess to the amount of vent area provided at the eaves will be functionally ineffective.
In the event vent area at the ridge is greater than that at the eaves, it is possible (and likely) this imbalance will result in the attic also drawing indoor air and moisture from inside the building through air leakage through the ceiling. Unsealed ceiling can lights, exhaust vents, and wiring and pipe chase openings are examples of ceiling openings where indoor air and moisture can unintentionally infiltrate attic spaces.
NRCA's recommendations
For vented attics, NRCA recommends designers provide for attic ventilation in the minimum amount of 1 square foot of vent area for every 150 square feet of attic space (a 1:150 ratio) measured at the attic floor level (ceiling).
Furthermore, NRCA also recommends the amount of attic ventilation be balanced between the eaves and ridge.
Where the January mean temperatures are 30 F or less, NRCA also suggests using an airtight vapor retarder on the warm-in-winter side of any insulation on the attic floor to reduce the amount of indoor air and moisture that can enter an attic from a building's interior by diffusion or air leakage through the ceiling.
For large-volume attics, such as where the roof slope is greater than 8:12, designers should consider increasing the amount of ventilation to account for the additional volume of the attic space.
Additional information about attic ventilation and unvented attics and enclosed rafter assemblies is provided in Chapter 3—Condensation Control and Ventilation for Steep-slope Roof Assemblies of the Condensation and Air Leakage Control section of The NRCA Roofing Manual: Architectural Metal Flashing and Condensation and Air Leakage Control—2018, which is available at shop.nrca.net.
Mark S. Graham is NRCA's vice
president of technical services.
@MarkGrahamNRCA
This column is part of Research + Tech. Click here to read additional stories from this section.



