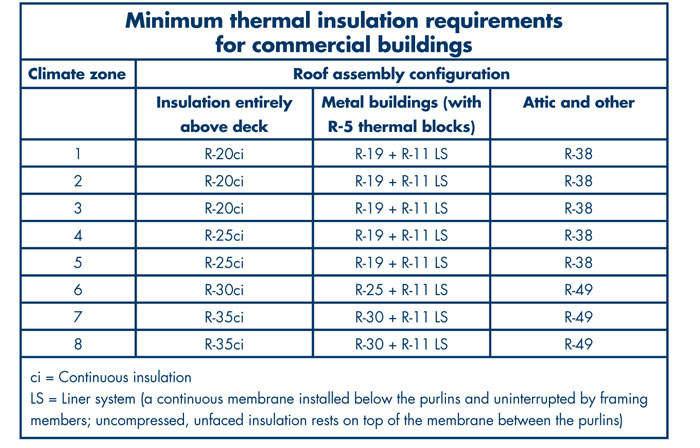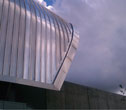Earlier this year, the International Code Council (ICC) updated its model codes, commonly referred to as I-codes. ICC intends for the latest edition of the I-codes to be adopted by jurisdictions beginning in 2012. Because these new editions contain numerous roofing-related changes, you should pay close attention to the 2012 I-codes.
I-codes
Currently, the I-codes consist of 13 model codes addressing a variety of regulatory topics. Most roofing professionals are most familiar with ICC's International Building Code (IBC), International Residential Code for One- and Two-Family Dwellings (IRC), and International Energy Conservation Code (IECC), which address most buildings and structures, one- and two-family residential buildings, and buildings' minimum thermal insulation requirements, respectively. Other I-codes address topics such as fire prevention, plumbing, mechanical systems and building site zoning.
I-codes are published on a three-year cycle. For example, the IBC and IRC initially were published in 2000 and revised editions were published in 2003, 2006 and 2009.
Revisions to the I-codes are made through ICC's code development process, which consists of interested parties submitting proposed changes, a public hearing with ICC's code development committee during which submitted changes are discussed and an ICC final action hearing where ICC's entire membership votes on all submitted changes. NRCA actively participates in ICC's code development process representing roofing contractors' interests by submitting code change proposals and providing testimony at public hearings and final action hearings on proposals submitted by others. I typically spend five to seven weeks a year being involved in ICC's code development process.
ICC's deadline for changes to IBC's 2012 edition is Jan. 3, 2012, for possible publication in IBC's 2015 edition.
In March 2012, ICC will publish two additional model codes: the International Pool and Spa Code and the International Green Construction Code (IGCC). This article specifically does not address upcoming IGCC requirements.
2012 IBC
Requirements for roof systems primarily are addressed in IBC's Chapter 15—Roof Assemblies and Rooftop Structures.
In Section 1503.6—Crickets and Saddles, an exception has been added that exempts unit skylights from requiring crickets or saddles. Previously, IBC 2009 required crickets or saddles for all roof system penetrations 30 inches or wider, including unit skylights. Unit skylights need to be tested and labeled according to AAMA/WDMA/CSA 101/I.S./A440, "North American Fenestration Standard/Specifications for Windows, Doors and Skylights."
In Section 1504.5—Edge Securement for Low-slope Roofs, the code's requirement for roof edge metal to comply with ANSI/SPRI ES-1 has been clarified to indicate only the wind-resistance testing portions of ANSI/SPRI ES-1 (Test Methods RE-1, RE-2 and RE-3) shall apply. Wind loads on roof edge metal need to be determined using the code's Chapter 16—Structural Requirements, not ANSI/SPRI ES-1's wind load determination method.
In Section 1505—Fire Classification, an exception has been added that exempts copper sheet roofing, minimum 16 ounce, over combustible roof decks from requiring fire testing. Previously, IBC 2009 required copper sheet roof systems to be fire-tested. Using IBC 2012, copper sheet roofing, minimum 16 ounce, over combustible roof deck can be considered Class A without testing.
For steep-slope roof system underlayment, special attachment requirements have been added for high-wind regions. For regions where the nominal design wind speed is greater than 110 mph, corrosion-resistant fasteners shall be applied along the overlap at a maximum spacing of 36 inches on center. Where the nominal design wind speed is 120 mph or greater, underlayment shall have 4-inch minimum laps and be fastened in a 12-inch grid pattern between side laps and 6-inch spacing at laps using metal or plastic cap nails. An exception allows an adhered underlayment to be used in lieu of these special high-wind underlayment lap and attachment requirements.
In Section 1510—Reroofing, an exception has been added that allows any existing ice-dam protection membrane to remain in place and be covered with an additional layer of ice-dam protection membrane during removal of existing steep-slope roof systems. Previous IBC editions could be interpreted as requiring removal of an ice-dam protection membrane, which usually results in roof deck damage.
Specific requirements for rooftop photovoltaic (PV) systems have been added to the roofing chapter of the 2012 IBC. Rack-mounted PV panels or PV systems that are adhered or attached to roof coverings need to be tested and labeled to have the same fire-resistance classification as Table 1505—Fire Classifications requires for the building's roof covering. Testing and labeling according to UL 1703, "Flat-Plate Photovoltaic Modules and Panels," also are required. Rack-mounted PV panels need to be designed for wind loads using the component and cladding approach of Chapter 16, which includes considering an effective wind area based upon the dimensions of a single PV unit frame. Roof-covering-integrated PV modules or shingles need to be wind-tested according to ASTM D3161, "Test Method for Wind Resistance of Asphalt Shingles (Fan Induced Method)."
Additional new requirements for rooftop PV systems also are contained in the 2012 International Fire Code (IFC).
2012 IRC
Requirements for roof systems primarily are addressed in IRC's Chapter 9—Roof Assemblies. The roofing-related changes mentioned for IBC 2012 are incorporated into IRC 2012. The following additional revisions also are included.
In Section R903.2—Flashings, a kick-out flashing now is required for steep-slope roof systems to divert runoff water from where an eave intersects a vertical sidewall. When a metal kick-out flashing is used, it should be corrosion-resistant and at least 0.19 of an inch thick (26-gauge galvanized steel).
For asphalt shingle roof systems at sidewall flashing conditions, either a continuous flashing or step flashing now is permitted. Previous IRC editions required step flashing only. Also, a drip edge now needs to be provided at eaves and gables (rakes) and extend a minimum of 2 inches onto the roof deck and a minimum of 1/4 of an inch below the roof sheathing. Joints in drip edge sections need to be overlapped a minimum of 2 inches. Drip edges need to be attached at a maximum of 12 inches on center.
In IRC's 2006 and 2009 editions, a requirement was provided that prohibited re-covering roof systems with asphalt shingles in specific regions susceptible to hail damage. This restriction is removed from IRC 2012.
2012 IECC
Thermal insulation requirements for roof systems and attics for commercial and residential buildings are provided in IECC's Chapter 4[CE]—Commercial Energy Efficiency and Chapter 4[RE]—Residential Energy Efficiency, respectively. IECC considers residential buildings to be detached one- and two-family dwellings and multiple single-family dwellings (townhouses), as well as certain buildings three stories or less in height. Commercial buildings are all other buildings not included in the definition of residential buildings.

Minimum thermal insulation requirements for commercial buildings
For commercial buildings, the 2012 IECC generally requires notably higher levels of thermal insulation than previous editions. Minimum thermal insulation requirements using IECC's prescriptive method are provided in the figure. The Climate Zones indicated in the figure's table are provided in Chapter 3[CE]—General Requirements; Climate Zone 1 occurs in south Florida, and climate zone numbers increase in a northerly direction with Climate Zone 8 occurring in Alaska.
Also, for Climate Zones 1, 2 and 3 the 2012 IECC requires low-slope roof systems installed directly over conditioned spaces to have high solar reflectances and thermal emittances. The code's Table C402.2.1.1—Minimum Roof Reflectance and Emittance Options specifies the criteria as follows:
- Three-year aged solar reflectance of 0.55 and three-year aged thermal emittance of 0.75
- Initial solar reflectance of 0.70 and initial thermal emittance of 0.75
- Three-year aged solar reflectance index of 64
- Initial solar reflectance index of 83
For residential buildings covered by the IECC, ceiling R-values of R-30 in Climate Zone 1, R-38 in Climate Zones 2 and 3, and R-49 in Climate Zones 4 through 8 are required by Table R402.1.1 in Section R402—Building Envelope.
Also, in Section R402.2.3—Eave Baffle, vent baffles are required in vented attics to maintain ventilation openings equal to or greater than the sizes of the vents.
2012 IFC
In the IFC, roofing-related requirements are in multiple locations.
A new subsection, Section 605.11—Solar Photovoltaic Power Systems, addresses ground-based and roof-mounted PV systems. PV systems need to comply with NFPA 70, "National Electric Code," and meet specific marking requirements. For roof-mounted PV systems, additional requirements for the location of DC conductors, rooftop access and pathways, and firefighters smoke ventilation procedures are provided. Generally, for steep-slope roof systems, a 3-foot-wide access pathway clear of any PV modules is required at side edges and ridges and an 18-inch-wide pathway is required along hips and valleys. For low-slope roof systems, generally a 4-foot-wide access pathway is required at the perimeter of PV arrays and no single array shall measure more than 150 feet by 150 feet without an additional pathway.
New requirements applicable to vegetative roof systems also are provided in Section 317—Rooftop Gardens and Landscaped Roofs. No vegetative roof system's area shall exceed 15,625 square feet or a maximum dimension of 125 feet in length or width. For vegetative roof system areas abutting combustible construction, a minimum 6-foot-wide buffer needs to be provided. Also, a maintenance plan for vegetation needs to be provided to and approved by the jurisdiction's fire code official and dead foliage needs to be removed at least twice per year.
PV and vegetative roof systems
Compliance with and enforcement of the 2012 I-codes requirements for PV and vegetative roof systems likely will present unique challenges because the code requirements for these systems are spread among the IBC, IRC and IFC.
For example, for rooftop PV systems, code requirements applicable to electrical code compliance, fire classification and wind resistance are provided in the IBC and IRC. Requirements for DC conductors' locations, rooftop access and pathways, and firefighters smoke ventilation procedures are provided in the IFC.
Also, a new requirement has been added in IFC's Section 105.7.14 indicating a construction permit is required to install or modify PV systems. This requirement does not specify whether the permit should be issued by the fire code official or building (or residential) code official; the local jurisdiction likely will make that decision. The inclusion of a model code permit requirement for PV systems is significant because it is one of the only places in the I-codes that requires construction permits.
Similarly, for vegetative roof systems, code requirements applicable to materials, fire classification testing, and wind loads and resistance are provided in the IBC. Requirements for access pathways, fire standpipes and setbacks from combustible surfaces are provided in the IFC.
Typically, a code jurisdiction's building code official is responsible for plan review and building code or residential code enforcement while the jurisdiction's fire code official enforces the fire code. As a result, for PV and vegetative roof systems, two code officials have separate responsibilities for these systems.
It remains to be seen how individual code jurisdictions will handle this shared code enforcement responsibility or whether some jurisdictions may assign the overall responsibility to either the building code official or fire code official.
Implementation
With the publication of the 2012 I-codes, you should begin preparing for the new code's implementation. ICC intends for the latest edition of the I-codes to be adopted by jurisdictions beginning in 2012.
Because these new editions contain numerous roofing-related changes, be aware of the changes included in the 2012 I-codes and when the new code will be adopted. Code update and adoption timetables are determined by local authorities, typically municipal or state governments. I encourage you to contact the local authorities that have jurisdiction in the areas you work to learn of the specific codes and editions that are currently applicable and any plans or timetable the jurisdictions have for code updates.
On Thursday, Feb. 23, during the 2012 International Roofing Expo,® I will present an educational program where I will provide a more detailed explanation of the changes in the 2012 I-codes.
Mark S. Graham is NRCA's associate executive director of technical services.



