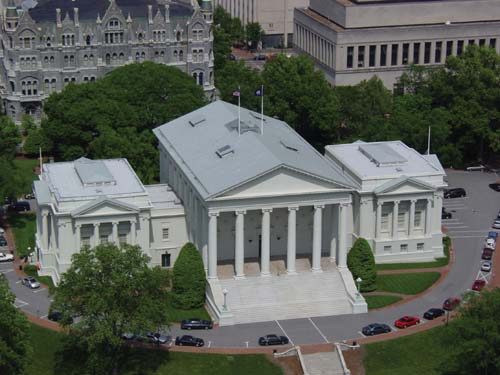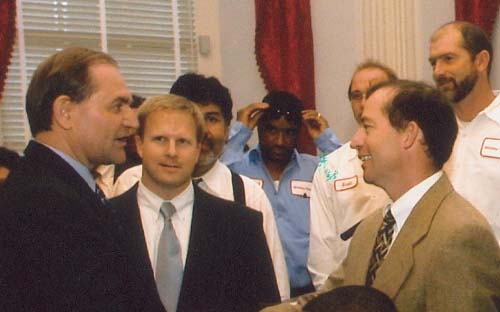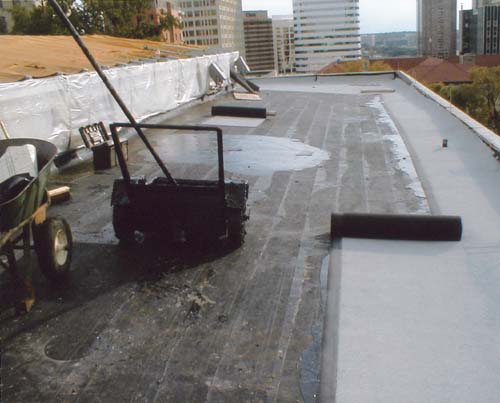"Our new capitol ... whenever it shall be finished ... will be worthy of being exhibited alongside the most celebrated remains of antiquity."—Thomas Jefferson

Photos courtesy of Whitley/Service Roofing & Sheet Metal Co., Richmond, Va.
Thomas Jefferson played an integral part in designing the Virginia State Capitol.
Jefferson made the preceding statement about the Virginia State Capitol, Richmond, in 1789, and his sentiments still ring true. The grandiose capitol has survived the Civil War, structural problems and several renovations and is touted to be a magnificent monument to Virginia's past.
A renovation the building endured was the addition of two flanking wings for the General Assembly's chambers and offices in 1904. Ninety-seven years after the addition, NRCA member Whitley/Service Roofing & Sheet Metal Co., Richmond, was selected to tear off the four roof areas that cover the General Assembly's chambers and offices and install modified bitumen roof systems. The company began roofing work Aug. 29, 2001, and finished Oct. 25, 2001.
Jefferson's plan
In 1780, Virginia's General Assembly moved the state capitol from Williamsburg to Richmond and began meeting in what was known as the Cuninghame Warehouse. It was believed more suitable accommodations were needed, and plans to build a formal capitol soon were under way.
James Buchanan and William Hay, directors of public buildings at the time, contacted Jefferson, who was serving as minister to France, to find an architect and help the architect design the capitol. Jefferson was instructed that the building should "unite economy with elegance and utility."
Jefferson chose the Maison Carrée, a Roman temple built in Nîmes, France, during the first century, as the capitol's model and Charles-Lois Clérisseau as the architect. Work began on the building in 1786 and was completed in 1798 though walls were not stuccoed until 1800.

Former Virginia Gov. Jim Gilmore (left) thanked roofing workers for their work on the capitol.
Communication took time in those days. Jefferson's plans arrived from France a few months after work began on the building's foundation and a plaster model arrived one year after the plans were in hand. The late delivery and differing opinions caused some of Jefferson's plans to be altered. For example, Jefferson specified offices should be on the third floor. But the builder moved the offices to the basement, which Jefferson only intended to be a low podium. And front steps Jefferson wanted built were eliminated so basement offices could have windows. The result was a two-story rectangular structure with a high basement.
Despite Jefferson's dismay about the changes, the General Assembly held its first session in the capitol in October 1788—two years before the portico was constructed. Since then, the building has been the site of many famous events in U.S. history.
For example, the building served as the Capitol of the Confederacy from 1861-65. The building's House of Delegates hall was where the Virginia Constitution was partially drafted in 1830 and constitutional conventions of 1850-51, 1868-69 and 1901-02 were held. The room also acted as Episcopal and Presbyterian churches by alternating services every other weekend because accommodations for both churches were not available in town.

Whitley/Service Roofing & Sheet Metal installed Johns Manville modified bitumen roof systems.
It didn't take long for renovation plans to be drafted, and some changes occurred as a result of tragedy. In 1870, the floor in the Supreme Court of Appeals' third-floor room collapsed. Sixty-two people were killed in the accident, and builders made much needed improvements to the structure.
From 1904-06, the two flanking wings were built and steps were added to the front of the building to create a formal main entrance. Extensive renovations didn't occur again until 1962. Since then, repairs have been made as needed.
Planning session
The capitol—obviously—is a historic building, and Whitley/Service Roofing & Sheet Metal had to meet several unique requirements. For example, the building's white finish had to be protected from potential damage caused by roofing work. Therefore, sections of the building near roofing work were draped in plastic and Whitley/Service Roofing & Sheet Metal secured the plastic with tape that would not harm the white finish.
In addition, the company's staging area was restricted to two parking spaces. The area was limited further because no materials or equipment could be stored on-site overnight. The company had to transport everything, including its kettle, daily from its shop about 7 miles (12 km) from the capitol. The staging area was covered with plywood to protect the parking spaces from damage; the plywood also was removed daily.
Other accommodations were made because the Virginia legislature did not stop working during roof system tear-off and installation. Therefore, removal of the flashings, which contained asbestos, and original roof systems occurred from 7 p.m. to 7 a.m., and crew members worked on two of the four roof areas during weekends. In addition, the crew used a fume-recovery system during asphalt mopping applications.
Cliff Purks of Whitley/Service Roofing & Sheet Metal says: "A lot of planning had to be done to make sure we had the correct materials on-site for each day's work. Because most work was done on weekends, running to a supplier was not an option."
Although all Whitley/Service Roofing & Sheet Metal workers were prescreened, approved and badged to work on the capitol, Sept. 11, 2001, events heightened security. After the terrorist attacks, all vehicles and crew members entering the area were searched by capitol security.
Next session
The original roof assemblies were coal-tar pitch with concrete decks. Whitley/Service Roofing & Sheet Metal tore off and replaced an 85-square (765-m2) roof area and 19 squares (171 m2) of flashings. The asbestos-containing flashings were bagged, placed in barrels and removed from the job site. Flashing work occurred separately from the roof system tear-off to ensure potentially harmful materials were disposed of properly.
Purks says, "The original roof systems were mopped to the concrete deck, and tear-off was difficult."
The company reroofed the capitol with a Johns Manville modified bitumen system. Over the deck, crew members installed E'NRG'Y 2TM polyisocyanurate insulation.
Next, workers either installed a Fesco® perlite coverboard or tapered Fesco foam insulation system. The perlite was covered with three plies of GlasPly® Premier and one layer of DynaGlas® FR SBS cap sheet. Finally, DynaFlex® flashings were installed.
Lead-coated copper was used to fabricate new copings and counterflashings.
Watchful eyes
Roofing work in well-populated areas often attracts many observers. But work on the Virginia State Capitol, partially because of its historic significance, was scrutinized under the observant eyes of the public; legislative and state administrators; and the governor, whose office faced Whitley/Service Roofing & Sheet Metal's work.
Similar to how many roofing professionals feel after completing a project of this magnitude, Purks is proud of his company's work. He says roofing workers used their craftsmanship to install roof systems that will protect the capitol for many years. Purks adds they worked long, odd hours while keeping the job site clean and paying attention to safety.
Purks believes he isn't the only person celebrating Whitley/Service Roofing & Sheet Metal's success, and he has the pictures to prove it. Former Virginia Gov. Jim Gilmore personally thanked Whitley/Service Roofing & Sheet Metal employees involved with the project and posed for a few pictures with them. Other capitol employees also took the time to thank the company.
Richard Sliwoski, director of Virginia's Division of Engineering and Buildings, wrote to Purks: "Your company provided the utmost in quality, efficiency and cost-effective services by completing this project ahead of schedule and with minimal disruption to those working in the capitol. As citizens of Virginia, we are proud of our state capitol, [and] you have the right to be proud of the job you and your staff did to preserve the integrity of this great historic landmark."
Kate Gawlik is associate editor of Professional Roofing magazine.