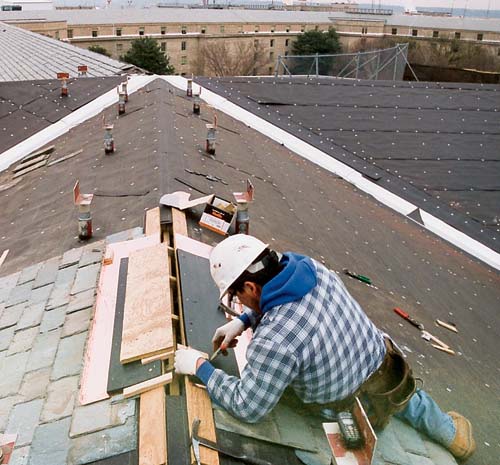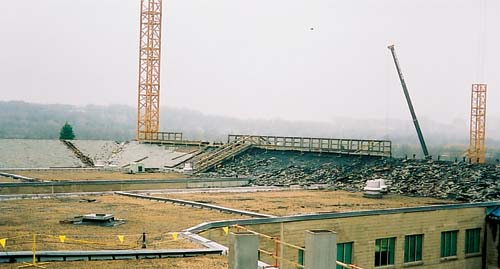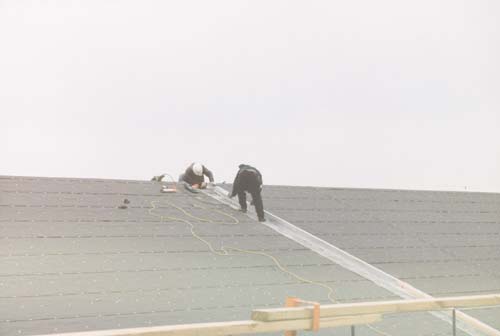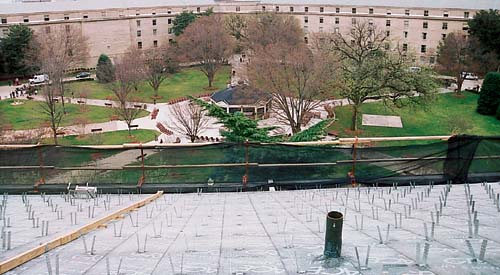Editor's note: This is the third part in a three-part series devoted to the NRCA Pentagon Project.
When you hear national media reports about rebuilding the Pentagon, they usually are referring to the Pentagon Renovation Office's Phoenix Project, the name given to the rebuilding efforts of the areas demolished by the Sept. 11, 2001, attack. But Phoenix Project workers are not the only construction workers at the Pentagon job site. Many crew members from several companies have been working to replace and rebuild damaged roof areas in sections of the Pentagon that remained structurally sound after the attack.
These roofing workers are working feverishly—whether the spotlight shines on them or not—to repair and replace the damaged roof systems so Pentagon employees can return to their offices as soon as possible.

Photo courtesy of NRCA
Workers try to restore the roof system by Sept. 11.
Creating the pentagon
The groundbreaking for the Department of Defense's headquarters occurred, eerily, on Sept. 11, 1941. Brigadier General Brehon B. Sommervell, former chief of the Construction Division of the Office of the Quartermaster General, devised the Pentagon plan because of the department's lack of office space. The Pentagon incorporated 17 pre-existing offices and only took 16 months to complete.
As the United States entered World War II, concerns about material shortages, such as for steel, affected Pentagon construction. The building, therefore, was made with reinforced concrete instead of steel, as well as concrete ramps and drainage pipes, fiber ducts and wooden interior doors. Instead of using copper flashing in the walls, concrete spandrels were extended to windowsills. Ornamental concepts, such as metal restroom partitions and bronze doors, were cut from the original specifications. The exterior walls of the building's rings and interior courtyard are made of exposed concrete, and the outer walls are limestone.
The Pentagon sits between Arlington National Cemetery and the Pentagon Lagoon, which was created during construction—the area was dredged for sand and gravel to produce concrete. The site originally was swamps. The building has five wedges that consist of five pentagonal rings connected by 10 radial corridors, which extend from the innermost ring (A Ring) to the outermost ring (E Ring). The rings are divided by interior courts that act as light wells. The innermost and outermost rings have slate roof systems, and the remaining three rings have coal-tar built-up roof (BUR) systems. (For other building facts, see "Numerous numbers.")
What building code?
Although the Pentagon is an amazing building, for a structure that houses the U.S. Department of Defense, designers and construction companies have paid little attention to building codes.
Walker Lee Evey, program manager for the Pentagon renovation program, said in an interview with Online NewsHour: "Pick a building code—the Pentagon doesn't comply with it. … We do not comply with a single building code."
In 1991, Congress authorized a rebuilding program to make the building safer (the Pentagon's ceiling plaster, ventilating ducts, pipe insulation and floor tile contain asbestos); shield it from attack; preserve its features; and comply with health, fire and life-safety codes.
The building's heating and cooling system was the first to be renovated in 1993; a new heating and refrigeration plant and center courtyard utilities tunnel were built. In 1994, the basement mezzanine renovations began. And in 1997, plans to renovate the Pentagon wedge by wedge, including the roof systems, started. Wedge I was the first to undergo renovation and was scheduled to be completed Sept. 16, 2001. It also was the wedge, as well as parts of Wedge II, that was destroyed in the attack.

Photo courtesy of NRCA
The damage from the attack interfered with renovation projects.
In addition to delaying renovation plans and leaving a gaping hole in the building, the attack damaged about 60,000 square feet (5400 m²) of steep-slope roofing and 60,000 square feet (5400 m²) of low-slope roofing in Corridors 3, 4 and 5 and portions of the A and E rings. The Pentagon technical staff immediately contacted contracting companies to examine the damaged areas, remove debris and replace the roof systems.
Stage one
The roof system replacement project's general contractor, Forrester Construction Co., Rockville, Md., received a five-year Design-Build Department of Defense Indefinite Delivery Indefinite Quality contract in August 2001. Soon after, the company was given its first task—to perform immediate roof system stabilization and repairs on the Pentagon areas that were severely damaged by the attack. This aspect of the project is managed by Pentagon technical staff.

Photo courtesy of NRCA
Workers try to restore the roof system by Sept. 11.
On Sept. 14, 2001, Seal Engineering, Alexandria, Va., was brought to the site by Washington, D.C.-based OP.X, Forrester Construction's architectural consultant. David DiQuollo, principal with Seal Engineering, was one of the people on the roof days after the attack.
"Forrester Construction already had a roofing contractor on-site cleaning fire-damaged areas and installing temporary waterproofing," DiQuollo says. "Because the crash area was a crime scene, roof access was severely limited though this was not a problem initially; our scope of work was to rebuild only a limited portion [of the roof system]—about 35,000 square feet [3150 m²]."

Photo courtesy of NRCA
The Pentagon's damaged roof system areas total 120,000 square feet (10800 m²).
That scope soon changed.
Expanded plans
The project's initial scope was for the Forrester Construction team and roofing contracting company James Myers Co. Inc., Beltsville, Md., to repair and replace steep-slope roof areas damaged by fire and firefighting efforts in portions of Corridors 3 and 4 and the A Ring. The project soon expanded to include all of Corridor 3, additional sections of Corridor 4 and the A Ring, and Corridor 5 and the E Ring.
In addition, the team originally was not contracted to replace the BUR systems. DiQuollo says he immediately suspected the BUR systems were damaged from high fire temperatures, but most areas were covered by burnt slate and debris and could not be inspected. Eventually, some BUR materials were sent to PRI Asphalt Technologies, Tampa, Fla., for analysis. Results showed that several tested low-slope roof areas needed to be repaired and replaced. At the same time low-slope areas were added to specifications, the Pentagon Renovation Office removed parts of Corridors 4 and 5 from the roof system replacement project and added these areas to its specifications.
As all the adding and subtracting of roof areas was happening, design specifications needed to be completed. The design team, therefore, prepared specifications for replacement of several typical low-slope roof systems without knowing the BUR systems' exact makeup and extent of damages.
"The final documents already were in the roofing contractor's hands when the laboratory results came back," DiQuollo says. "[But] we were able to finalize our recommendations for repair and replacement."
In early April, crew members finally were able to access two BUR areas in Wedge II that were undergoing asbestos abatement as part of major renovation work; those BUR materials were sent to PRI Asphalt Technologies. At press time, the laboratory results and final BUR specifications were not known. As low-slope roof area specifications change, Seal Engineering sends additional BUR materials to the laboratory for testing.
Other design changes occurred when the Pentagon technical staff and building manager decided to install a new ridge vent and safety-line tie-off system along the entire length of the A Ring. The ridge vent and tie-off system originally only were to be constructed on one side of the ring. The ridge vent and tie-off system also are being incorporated into Corridor 3, as well as portions of Corridors 4 and 5 and possibly the E Ring, which are the Phoenix Project's roofing work areas.
Forrester Construction's responsibilities expanded further when the Pentagon Renovation Office noticed leaks in the building. After it rains, renovation office personnel inform Forrester Construction about leaks. Because many leaks occur in areas not yet repaired, Forrester Construction repairs them with temporary roof systems.
The contract
One reason the roof system replacement project has been repeatedly modified is because of the number of entities directly or indirectly involved with the project. These include the Pentagon Renovation Office, Pentagon technical staff, building manager, inspectors, Pentagon security, architects, designers, engineers, general contractor and roofing contractor.
For example, though the Pentagon Renovation Office does not manage the roofing project, its presence and opinions still are felt.
Frequent complaints heard at the job site include the office has made roof system design recommendations and work difficult for roofing crews by seizing staging areas; not allowing roofing crews to use its cranes, which would have drastically sped up demolition work; informing inspectors about suspected safety violations; and changing the size of its work areas, which affects the replacement project's scope.
"[The Pentagon Renovation Office and technical staff] appear to be in competition with each other," says Richard Myers, James Myers Co.'s project manager. "It makes for a challenging situation with different ideas from each entity."
Another problem is that those involved in the work have different priorities.
DiQuollo says: "There are several parties involved that have different priorities. The Pentagon Renovation Office's priority is to complete the Phoenix Project and facilitate the Wedge II renovation. The building manager's priority is to have the roof systems reconstructed in a manner that will reduce future maintenance and repair requirements. The Pentagon's contracting office's and technical staff's priorities are to repair and replace the damaged roof systems in a timely manner with quality materials and workmanship and for a reasonable price."
In addition, negotiating a contract between Forrester Construction, James Myers Co. and the Pentagon took about four months.
Demolition
Despite the conflicts, workers never lost sight of their goal and no work time was wasted. Months before the contract was signed, 15 to 20 crew members began the slate roof system tear-off by removing slate and salvaging serviceable pieces. Then, the wood plank sheathing and wood sleepers were removed. Next, hanging gutters and gutter hangers were removed followed by two plies of asphalt and organic felt membrane, which was mopped solid to the concrete deck. The membrane had to be scraped off the concrete deck, and the metal straps that secured wood sleepers and shims were extracted.
The BUR systems will be demolished by removing the gravel surface; coal-tar-pitch and organic felt membrane; composition base flashing; and metal flashings, such as gravel stops, copings, expansion-joint covers, counterflashings and vent-pipe flashings. Two small low-slope areas have metal decks, and the remaining areas have concrete decks.
Construction
Because space and staging areas are limited, roof system replacement work involved workers jockeying for space with Phoenix Project workers. Forrester Construction and James Myers Co. managed to set up a staging area in the Pentagon's parking lot and A/E Drive, which is between the B and C rings, as well as Corridors 2 and 3.
Construction began on the slate roof systems by patching holes and depressions with concrete patching material. Then, the deck was primed and a double layer of Grace Ice & Water Shield was installed. A 10- to 20-person carpentry crew installed wood sleepers and blocking.
Next, gutter hangers were installed. Plywood sheathing donated by The Home Depot® was laid in place as was Warrior Roofing Manufacturing Inc.'s No. 30 felt underlayment. At press time, a five- to 15-person crew just had begun installing Evergreen Slate Co. Vermont Unfading Green Slate. Once this phase is completed, James Myers Co.'s four- to eight-person sheet-metal crew will install the ridge vents.
Low-slope roof system construction was slated to begin in late April. Specifications for BUR system installation vary depending on the roof deck. For example, a base sheet will be mechanically fastened to insulating concrete fill decks, bitumen-adhered base sheet will be installed to structural concrete decks and double layer of insulation will be applied to steel decks. Next, for all decks, gravel-surfaced, four-ply coal-tar-pitch and tarred fiberglass felt BUR membranes with composition base flashings will be installed. The metal flashings will be replaced to match the originals because they were severely damaged by firefighting efforts. At press time, many of the products for low-slope roof areas were not submitted.
The Pentagon Renovation Office wanted the slate roof system to contain no combustible materials so if a fire occurred, it would not cause extensive damage. However, a slate roof system without combustible materials is not practical. To address the renovation office's concern and make additional fire-safety enhancements, intermittent fire breaks were designed into the slate roof systems. The breaks are framed with fire-retardant-treated wood framing covered with fire-retardant-treated plywood and filled with gypsum concrete.
In addition, the team decided to install a plywood sheathing deck supported by wood block on the slate roof systems. When choosing deck materials, the team considered the renovation office's suggestion but had other decisions to make.
For example, the team wanted to ensure the replaced roof systems' elevations match the existing roof slopes, especially where rebuilt sections abut existing sections. Plywood sheathing, unlike noncombustible materials, would allow copper nails to be used. Using copper nails would allow cracked slate pieces to be removed more easily without damaging other slatepieces in future roofing projects. And because safety-line tie-off supports now are a permanent part of the structure, plywood can be cut to fit around catwalks.
We'll remember
It's interesting to watch coverage of the nation's recovery since Sept. 11, 2001. The World Trade Center repeatedly is visited by noteworthy mayors and other government leaders, United Nations representatives and other authorities, as well as major and minor media outlets. Ground Zero is filled with memorials, including a Tribute in Light in which light beams shone for a month in the New York City skyline.
But the Pentagon's renovation seems to be a fleeting footnote in world news. The only notable memorials are a clock at the site that counts down the time remaining until Sept. 11—the planned Phoenix Project completion date—and flowers sporadically strewn across the Pentagon's lawn.
But that shouldn't stop us from remembering. NRCA is coordinating a commemorative event to coincide with the project's completion. Telling the project's story will raise national awareness about the roofing industry's efforts to replace and rebuild the Pentagon's roof system. And roofing industry professionals should do their part to ensure the industry's story is told.
For additional information about the NRCA Pentagon Project, visit NRCA's Web site, www.nrca.net.
Kate Gawlik is associate editor of Professional Roofing magazine.
The Pentagon's total land area is 583 acres (233 hectares). This includes 29 acres (11.5 hectares) for the Pentagon building, 5 acres (2 hectares) for the center courtyard and 67 acres (27 hectares) of parking spaces. The building is three times as large as the Empire State Building and 50 percent larger than Chicago's Merchandise Mart. The building's corridors cover 17.5 miles (28 km), and each outer wall is 921 feet (276 m) long and about 77 feet (23 m) high.
The Pentagon's size isn't the only staggering aspect of the building. Consider the amount of items within the building. For example, the building has:
- Light fixtures—16,250
- Windows—7,754
- Electric clock outlets—7,000
- Fixtures—4,900
- Clocks—4,200
- Drinking fountains—691
- Telephone cables—100,000 miles (160000 km)
- Fire-hose cabinets—672
- Restrooms—284
- Stairways—131
- Elevators—13
- Escalators—13
- Glass area—7 acres (3 hectares)
