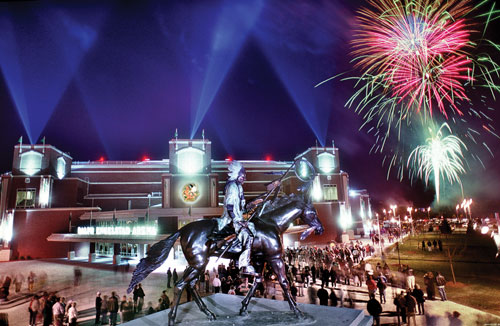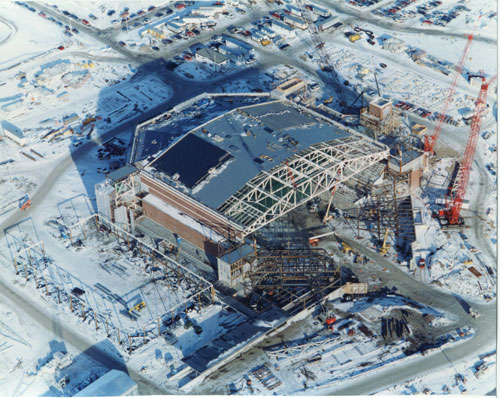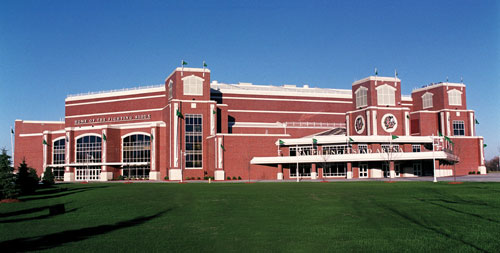Winters in North Dakota can be brutal. During December 2000, the average low temperature in Grand Forks, N.D., was -10 F (-23 C). That month, the city's temperature was below zero on 28 days (the coldest high temperature was -7 F [-22 C], and the coldest low was -24 F [-31 C]). And 19 inches (475 mm) of snow fell.
Construction crews spent a long time defrosting after working in these below-zero temperatures when building the Ralph Engelstad Arena, Grand Forks. The arena is home to the University of North Dakota's (UND's) Fighting Sioux hockey team and also hosts concerts and other events. Roofing work began on the $100 million arena in December 2000 and was completed by the Fighting Sioux's opening day, Oct. 5, 2001.

Photo courtesy of MC Roofing & Sheet Metal Inc., Grand Forks, N.D.
Opening day at the Ralph Engelstad Arena, Grand Forks, N.D., was a spectacular event.
Roof system installation occurred during the extreme cold because the project was drastically behind schedule. According to the bid, the roofing project was to be completed by Nov. 15, 2000. But steel delivery delays caused the roofing project to be set back, and the first insulation load was not delivered until Nov. 28, 2000.
Monty Lund, owner and project manager for MC Roofing & Sheet Metal, Grand Forks, recalls what his workers went through: "As one of the largest roofing projects in North Dakota history was beginning, Mother Nature was preparing to wreak havoc. December 2000 was the coldest month in history in North Dakota; January 2001 was the second coldest; and February 2001 was not far behind."
MC Roofing & Sheet Metal won the bid for the high-profile project. The company was asked to install 140,000 square feet (12600 m²) of standing-seam metal and 130,000 square feet (11700 m²) of fully adhered and ballasted EPDM membrane in unique circumstances.
"We were asked to do the near impossible," Lund adds. "[We couldn't] fall behind schedule because of the weather, and [we had to] put on roof systems without parapet walls [built] so [tradespeople] could install sheet rock and heating units and work on the interior."
Many of the town's avid hockey fans were buzzing about the project and $100 million donation that financed the building. Ralph Engelstad, the man for whom the new arena is named (the former arena built in 1972 had the same name), was the entrepreneur who made the arena possible.
The entrepreneur
Engelstad was a goalie for UND's hockey team in the late 1940s and early 1950s. He briefly left college and played hockey for California's San Bernardino Shamrocks. To supplement his income, Engelstad worked for a construction company but eventually realized the importance of having a college degree. He returned to UND and graduated in 1954. Soon after, Engelstad declined an offer to play for the NHL's Chicago Blackhawks so he could dive into the business world.
Engelstad began building his empire by forming Engelstad Construction, Grand Forks, and soon set his sights on Las Vegas. In the 1960s, Engelstad bought land north of Las Vegas. In 1967, he sold the land to late Hollywood producer Howard Hughes and reinvested the profits to build The Imperial Palace, Las Vegas, in 1979. He assembled an automobile collection at the hotel in 1981 where people can browse and buy any of the 350 cars in the collection, including Jackie Kennedy Onassis' 1961 Lincoln Continental convertible and a 1961 Jaguar E-type Roadster. The entrepreneur also helped build the NASCAR racetrack near Las Vegas and owns The Imperial Palace Hotel and Casino in Biloxi, Miss.
Wanting to give back to a community that supported him, Engelstad donated $100 million to UND in December 1998. Initially, $40 million to $60 million of the donation was earmarked to build the new Ralph Engelstad Arena and remaining funds would be used by the university as it saw fit. Once planning for the arena began, this budget was destroyed. The entire donation went to the arena—and it shows. (Engelstad's company owns the arena and leases it to UND for $1 per year; all profits go to the university.)
Luscious luxury
The 400,000-square-foot (36000-m²) arena is five stories tall and features a suite level with 48 luxury suites and four party suites; upper concourse level that has two club rooms; ice level with locker and weight rooms, a players' lounge and study area; and main concourse level that includes a lobby, coaches' offices, professional shop and UND hockey memorabilia. The main section of the arena has 6,400 seats, and the upper deck seats 4,800. But these aren't your average stadium seats. Each seat has leather padding, cherry wood arms and a cup holder and cost $150 (that is $1.65 million for chairs).
In addition, the arena features a 30,000-pound (13500-kg), $2 million scoreboard; 10,000-square-foot (900-m²) weight room that has a sauna and whirlpool, which contains an underwater treadmill for aqua therapy; walk-in humidor hockey-stick storage area; and televisions in the bathrooms.
Being prepared
Because the building is so impressive, Lund knew the roof systems had to be spectacular. Before work could begin, safety, equipment and weather considerations had to be addressed.
The arena's roof varies in height from 75 feet to 120 feet (23 m to 36 m), and its main section has a 3-in-12 (14-degree) slope. Because of weight and safety concerns, MC Roofing & Sheet Metal decided getting purlins, insulation, coils and ice barriers onto the roof could not be done without purchasing new equipment. In addition, the arena was surrounded by cranes from other construction companies, which prevented the company from using a mobile boom truck. The company, therefore, bought a Garlock hydraulic hoist.
Lance Lauer, MC Roofing & Sheet Metal's metal superintendent, and Donny Ackerman, MC Roofing & Sheet Metal's EPDM superintendent, were responsible for safety. Safety awareness escalated during this project because roofing workers began installation before the arena's walls were built.
"Roofing is a dangerous occupation, and [the danger] was maximized when the decision to roof without walls at 75 feet [22 m] in the air was made," Lund says.
Lauer and Ackerman met regularly with their workers to ensure safety precautions were followed. For instance, they specified that safety harnesses be worn at all times in roof areas without parapets. In areas where cranes were overhead and masons were working below, Lauer and Ackerman used a safety monitor and increased communication to ensure all workers' safety.
In addition, Mike Kuntz, project architect for Schoen Associates, Grand Forks, had an iron railing installed at the edge of a roof gutter that was 75 feet (22 m) high to protect pedestrians from snowslides; this also protected workers during construction.
"This worked well for us because North Dakota's workers' compensation division and the Occupational Safety and Health Administration were working with everyone," Lund says. "It was determined the railing was adequate and no harnesses were needed [in this roof area]."

Photo courtesy of MC Roofing & Sheet Metal Inc., Grand Forks, N.D.
Crew members worked on the arena during below-zero temperatures.
Because of the extreme cold and concern for workers' safety, shelters were built. At the 120-foot- (36-m-) high roof area, a heating shelter was built so workers could take breaks. Shelters also were constructed for functional purposes. For example, the workers' heating shelter also heated the roll former, which could not function in extreme cold. Other shelters were built at high roof areas so safety-harness connections could fully adhere under them. An additional shelter was built surrounding the arena's sides so masons could work in the cold and interior construction could continue without walls.
Topping it off
Lund met with Craig Tweten, owner of Community Contractors Inc., Grand Forks, and Kuntz to determine how roofing work could be completed by opening day despite material delivery delays. Agreeing to work during extreme weather was the first decision they made. In addition, MC Roofing & Sheet Metal had as many as 19 employees working at the job site; the employees worked 13 consecutive Saturdays and overtime.

Photo courtesy of MC Roofing & Sheet Metal Inc., Grand Forks, N.D.
MC Roofing & Sheet Metal installed fully adhered and ballasted EPDM roof systems, as well as standing-seam systems.
The fully adhered and ballasted EPDM membrane was installed in 36 roof areas. The fully adhered section is 60 feet by 200 feet (18 m by 60 m). More than 1,000 rolls of Carlisle CCW-707 Ice Barrier were installed, and 480,000 square feet (43200 m²) of insulation were secured. A high-density wood fiberboard was used in fully adhered sections for maximum adhesion.
A Carlisle CCW-702 primer was used with the ice barrier for additional weatherproofing because some roof areas were exposed for more than 60 days.
Arena heat costs were a major concern for Schoen Associates. To help reduce costs, the architects determined the roof systems needed to be installed so they were even with shelters that acted as exterior walls. To do this, an L-shaped metal angle was fastened to the steel deck, which acted as the soon-to-be installed capstone parapet wall. First, a worker measured and located where the parapet's rear side would be located. Next, MC Roofing & Sheet Metal chalked a line and fastened a 1- by 8-inch (25- by 203-mm) 24-gauge sheet-metal panel. The panel's measurements created an edge that the insulation could be positioned against. In some areas, the insulation was mechanically fastened to prevent shifting and glued to the outside of the metal angle. After the mason installed the precast capstone parapet wall, MC Roofing & Sheet Metal finished the wall flashing.
Temporary EPDM roof systems were installed in areas where labor-intensive interior work was occuring. The membranes were covered with plywood and 50-foot- (15-m-) high scaffolding, which was installed over the roofs for other trades to use. In larger areas, insulation and EPDM were installed, and the EPDM was removed and a new ballasted roof system was installed.
The standing-seam metal roof systems protect the arena's main and practice sections. The metal was roll-formed with a Berridge Manufacturing portable roll former, and the company used Berridge Manufacturing Tee-Panels and Zee-Lock standing-seam panels. Because of weight restrictions, the roll former remained on the roof but only four roof coils could be on the roof at one time. The roof coils, therefore, were brought up as needed.
Proud day
At an event a few weeks before opening day, Engelstad said, "The timely completion and quality of the construction speak to the work ethic and dedication of all those involved."
The thought of working in high winds and -24 F (-31 C) temperatures is bone-chilling. But when Lund and his crews committed to the job, they did so whole-heartedly. Lund believes his crew extra efforts were well worth the long days, shortened personal time on weekends, and numb fingers and toes. "This project is important to us, and we take great pride in it. It is a community pillar and one that will be standing for a long time," Lund says.
Kate Gawlik is associate editor of Professional Roofing magazine.
