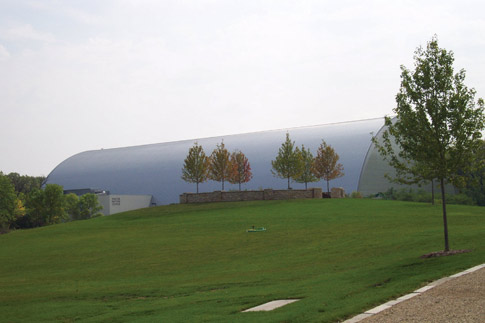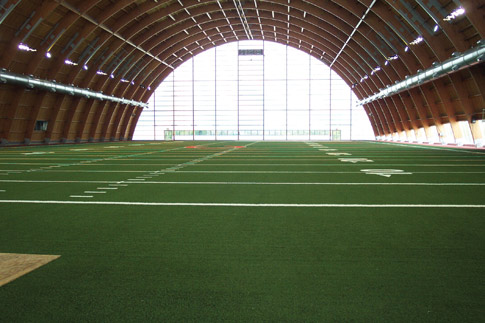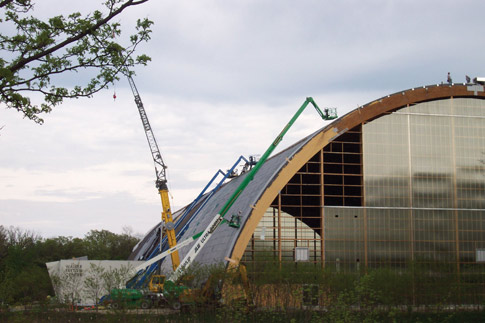The Walter Payton Center is situated in Lake Forest, Ill., and is the training facility for the Chicago Bears.
When the facility needed a new roof system, Riddiford Roofing Co., Arlington Heights, Ill., was invited to bid by the construction manager for the project, Barton Malow Co., Southfield, Mich., and the Chicago Bears organization and was chosen as the roofing contractor for the project.
"The existing roof system was in failure mode and affecting the activity inside the building," says Joe Riddiford, vice president of Riddiford Roofing. "Additionally, the structure itself was made of wood, so deteriorating wood was becoming a major concern for the building."
Although a significant amount of the wood substrate was replaced by another contractor, Riddiford Roofing faced the considerable challenge of installing a new standing-seam steel roof panel system.
Old strategy
The facility's original roof system was a 110,000-square-foot (10219-m2) metal panel system on a wood bowstring truss structure.
"The existing roof system consisted of corrugated metal panels and canvas tarpaulins, which actually were used as skylights, providing natural light to the interior space, as well as protection from the elements during the team's practice sessions," Riddiford says.
The existing barrel roof system was removed down to the structural wood deck and then was covered with felt temporarily. Because of the roof's extreme slope, Riddiford Roofing installed the new roof system using several aerial man lifts, cranes and scaffolding.

Project name: Walter Payton Center
Project location: Lake Forest, Ill.
Project duration: April 2005-September 2005
Roof system type: Standing-seam steel roof panels
Roofing contractor: Riddiford Roofing Co., Arlington Heights, Ill.
Roofing manufacturer: Berridge Manufacturing Co. Inc., San Antonio, and Eternit Manufacturing/Reynobond, Birmingham, United Kingdom
New strategy
Riddiford Roofing installed a Berridge Manufacturing Co. Inc. 24-gauge pre-painted standing-seam steel roof panel system using continuous Z-lock securement strips. Two layers of extruded polystyrene insulation and one layer of ½-inch- (13-mm-) thick plywood were mechanically fastened into the structural wood deck using insulated panel fasteners. One ply of 40-mil- (0.04-inch- [1-mm-]) thick underlayment was installed over the insulation.

Precise measurements had to be taken to fabricate the custom arches. Photos courtesy of Riddiford Roofing Co., Arlington Heights, Ill.
In addition, Reynobond® custom-fabricated coping caps, filler pieces and fascia panels were installed on the ends of the structure, which were arches.
"The arches were field-measured; each piece or section had dissimilar measurements," Riddiford says. "During this project, 220,000 square feet (20438 m2) of insulation, 3,500 pieces of plywood, more than 80,000 fasteners, 90 tons (82 Mg) of new sheet metal and 700 rolls of underlayment were installed."
A 150-ton (136-Mg) crane was used to lift coil stock sheet metal to the structure's ridge, where panels were formed on-site.
"Continuous 140-foot- (43-m-) long panels were a specifications requirement, so there could be no seams other than the ridge cap," Riddiford says. "This was difficult because wind could affect the installation of sheets at such lengths. Each rolled sheet weighed more than 300 pounds (136 kg). The only way to provide continuous roof panels with no seams was to roll and form each panel on-site. A custom stage was built to support the roll-forming machine. This support was set on a track, which transversed the structure from one end to the other."
The building's custom arches created some delays for the company.
"The custom arch materials took considerably longer to procure than the other materials," Riddiford says. "Several design changes were necessary. Working with Petersen Aluminum and Berridge Manufacturing engineers, we were able to provide the aesthetics the architect desired. Because the truss was built primarily of wood, the structure was deflecting in many locations. Aesthetic value was extremely important to the owner, and because of the deflections in the structure, precise measurements for custom fabrication had to occur after other trade elements were completed.
"So though the roof system was completed on schedule," he continues, "the custom arches were installed several weeks behind schedule because of the custom design and fabrication of materials."
Logistics
Because the Chicago Bears were in training camp in Bourbonnais, Ill., Riddiford Roofing didn't have to worry about working around anyone but the other contractor. However, the company faced other obstacles during the project, including the location of the Walter Payton Center.

Because of the roof's extreme slope, aerial man lifts, cranes and scaffolding were used to install the new roof systems.
"The building is surrounded by marshland," Riddiford says. "All equipment and staging had to be kept as close to the base of the building as possible."
But the building itself posed the greatest challenge.
"The most challenging aspect was the 80-foot (24-m) height of the building, as well as the extreme slope the truss presented. The roof was a true barrel roof, and we could not walk on it—the slope was greater than 12-in-12 (45 degrees). The roofing workers and sheet-metal technicians had to proceed with caution during the entire project. Safety was our biggest concern."
As a result, some additional safety precautions were taken during the project.
"All workers were required to wear safety harnesses and hard hats," Riddiford says. "A site-specific safety plan was developed by our safety consultant/representative. The new system had to be installed in a staggered fashion, which meant no workers could be ‘downslope' while activity progressed ‘upslope.' This was the result of a fall-protection issue—the possibility that equipment could fall and hit a worker was a big concern. Phased operations accomplished a safe job site."
High score
Although Riddiford Roofing crews worked six days a week with each shift more than 11 hours, it was worth it in the end.
"The most rewarding part of the job was that we took on an incredibly difficult project for an incredibly high-profile client and completed it with terrific results," Riddiford says. "The end product looks absolutely beautiful."
Krista Reisdorf is managing editor of Professional Roofing magazine.
