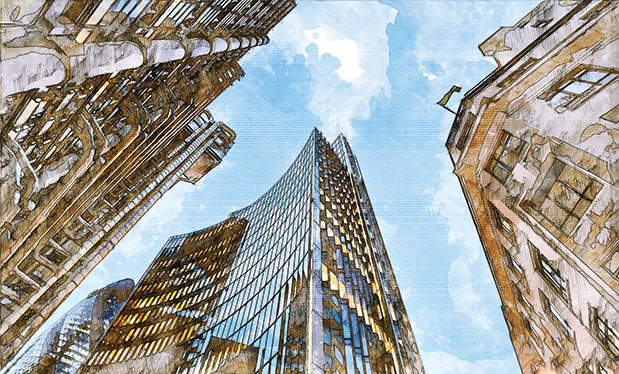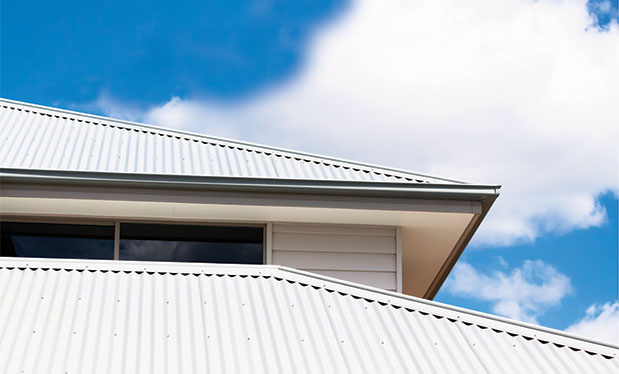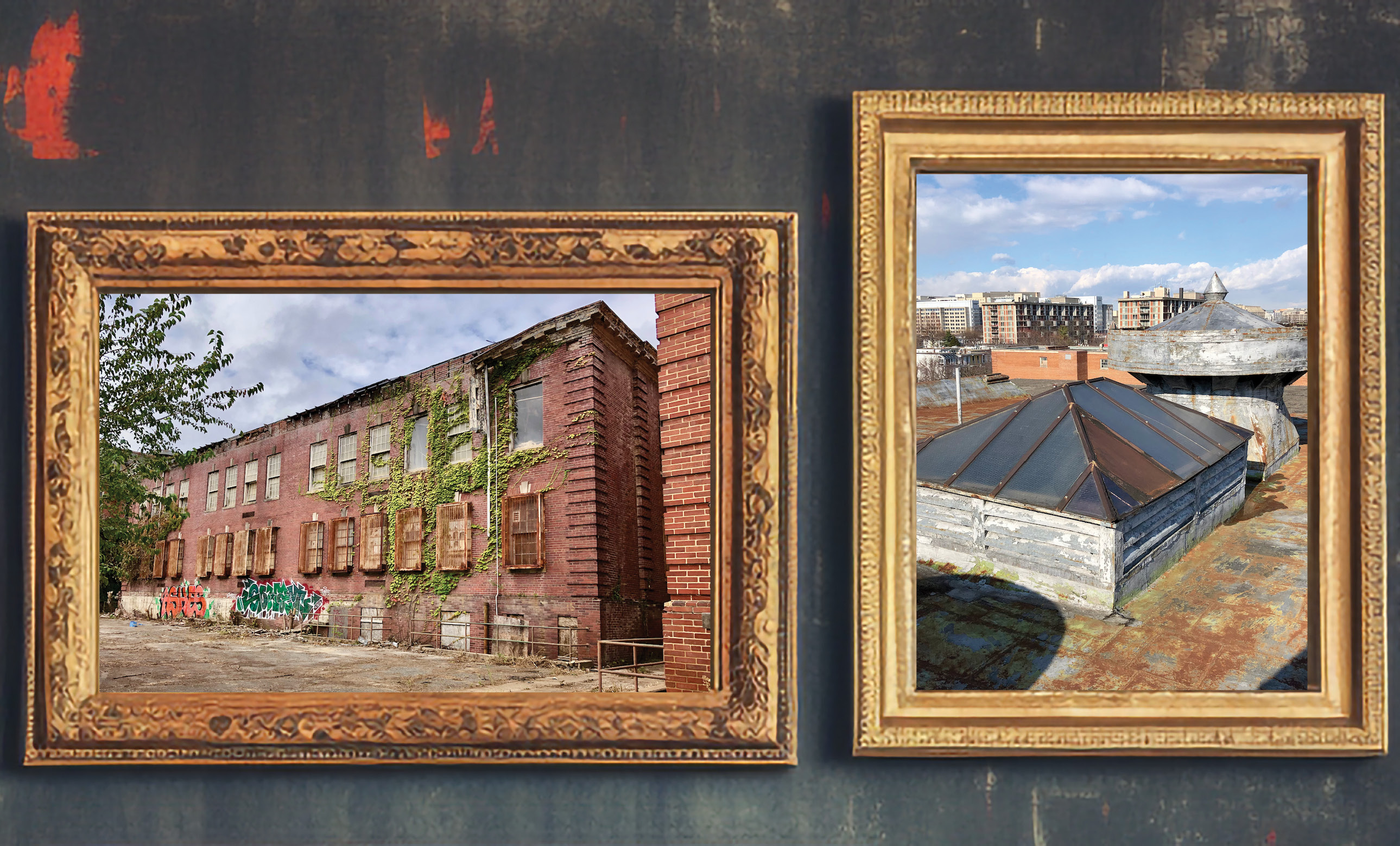
Located at 65 I Street in Washington, D.C., Rubell Museum DC is an art gallery showcasing contemporary art in the nation’s capital. The building was constructed in 1906 and served as a public school until it closed in 1982. Soon thereafter, the building was repurposed as a homeless shelter until closing in 2004. The property remained vacant until the Corcoran Gallery of Art purchased the land in 2006; however, development plans fell through and the site was never redeveloped.
In 2007, the site was designated a DC Historic Site, and one year later, it was added to the National Register of Historic Places. In 2010, the Rubell family purchased the building with plans to refurbish it into a satellite museum of art and add a multistory apartment building next to the original structure.
In 2020, Wagner Roofing Co., Hyattsville, Md., was selected by the project’s general contractor, The Christman Company, Sterling, Va., to conduct emergency roofing work on the building’s three wings.
After completing temporary repairs, Wagner Roofing was invited to bid on replacing the wings’ existing multiple roof systems and, subsequently, was selected as the roofing contractor for the project.
Roofing triage
When the Wagner Roofing team joined the renovation project, the former school building was in a state of deterioration and neglect.
“We contacted Wagner Roofing to ‘triage’ the roof to stop decades of water intrusion,” says Thomas Whitmore, vice president of historic preservation for The Christman Company. “They worked with us to develop a scope of work to perform structural repair of the collapsed area of the main wing of the building, and roof patching the worst of the leaking areas in the slate and metal roofing on all three of the wings of the building.”
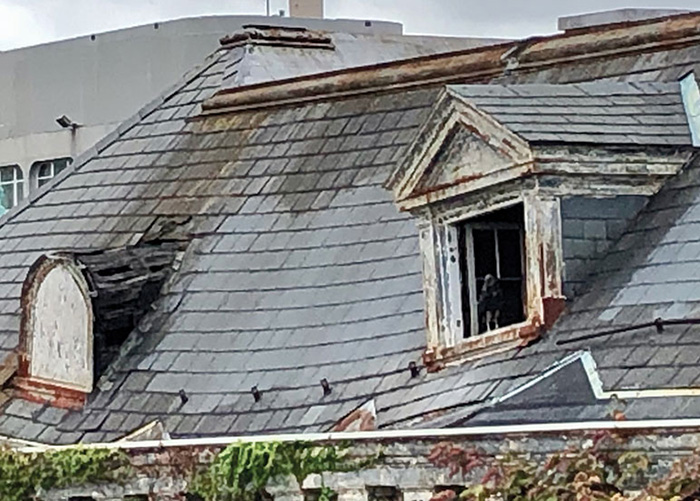
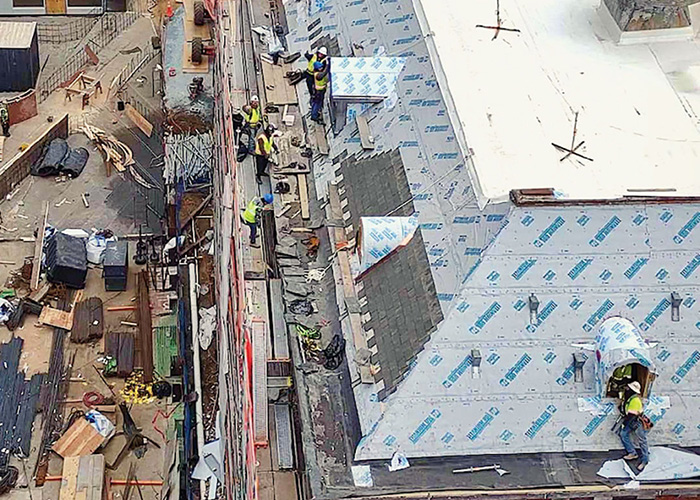
As part of efforts to stabilize the main building, Wagner Roofing was tasked with shoring up the interior attic space to support the building’s failing components.
“Metal cladding had been stolen from the original dormers, leaving the facility completely exposed to the elements for years,” says Bob Kraft, president of Wagner Roofing. “The deterioration and rot were so bad, phase one efforts focused solely on removing failed components and replacing roof joists and sheathing to temporarily protect the structure with new waterproofing until phase two of the restoration project could later commence in 2021.”
After the worst problems were temporarily under control, The Christman Company and Wagner Roofing teams worked with architectural firm Beyer, Blinder, Belle, Washington, D.C., to find an appropriate balance between cost-effectiveness and preservation response for the many varied areas included in the project’s phase two.
Phase two tear-off
In 2021, the Wagner Roofing crew removed existing materials from the roofs on the main, east and west wings down to the existing substrates. When possible, workers salvaged slate and cataloged the pieces to be reinstalled on repaired substrates along with new S1-grade slates. All debris was bagged and removed from the job site daily.
In addition to repairing roof decks, the team rebuilt deteriorated wood outriggers, framing and built-in gutter substrates.
Each building was fully scaffolded to the eaves of the built-in gutter system. Team members used Guardian® safety ropes and harnesses; rope grabs were used when working at heights of 6 feet or greater from the top of the scaffolding deck.
“Working in Washington, D.C., typically presents access challenges because of the many one-way streets and small staging areas,” Kraft says. “Luckily, this job site presented a large footprint where staging materials or loading with cranes and forklifts did not present too many problems.”
Installation
Following the tear-off process, the Wagner Roofing team installed new roof systems on the building’s three wings:
Main wing
The team installed the following materials on the main wing’s 3,600-square-foot low-slope roof area:
- Georgia-Pacific® 5/8-inch DensDeck® mechanically fastened to the wood plank deck
- GAF® SA Vapor Retarder
- GAF 2-inch EnergyGuard® Polyiso Insulation
- GAF 1/8-inch-per-foot slope EnergyGuard Tapered Polyiso Insulation
- GAF .060-mil EverGuard® TPO Smooth Membrane
To build the main wing’s 6,500-square-foot steep-slope roof system, the crew installed:
- Carlisle® WIP 300HT self-adhering underlayment applied to the existing wood plank deck
- Owens Corning Titanium® UDL25 Synthetic Roofing Underlayment
- North Country Slate: 11- by 20-inch in Unfading Black
One of the more complex features of the project included a newly engineered retrofit balustrade system. The main building’s signature decorative tin balustrade had long since been eliminated from the structure. As part of restoration efforts, the Wagner Roofing team was tasked with reinstating this previously prominent architectural element.
“The new design called for a fiberglass replica that would be far more structurally robust than the original, which proved to be no easy task,” Kraft explains. “Contemporary engineering guidelines required a new fiberglass shell to be built around a structural steel framing system.
“To meet wind load requirements, special 6-inch steel saddles had to be installed over the existing 16-inch-thick masonry wall to support more than 40 new 4- by 4-inch square tube steel columns,” Kraft continues. “This required precise drilling of 1 1/2-inch-diameter holes that would enable installation of stainless-steel through-bolts, all of which had to be performed within an attic that provided less than 3 feet of clearance to work.”
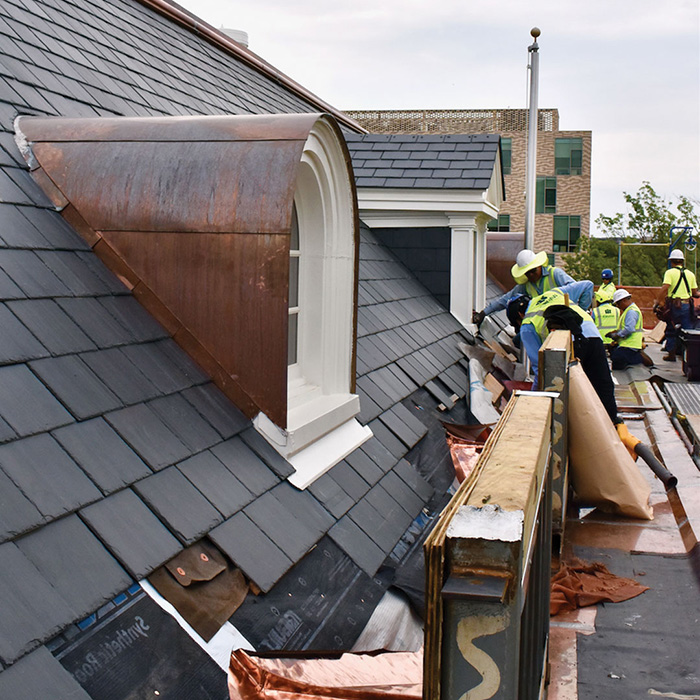
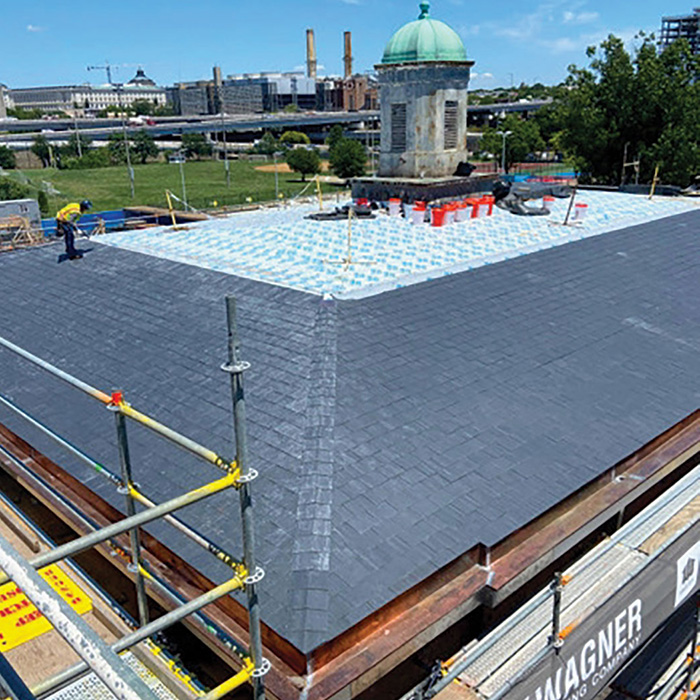
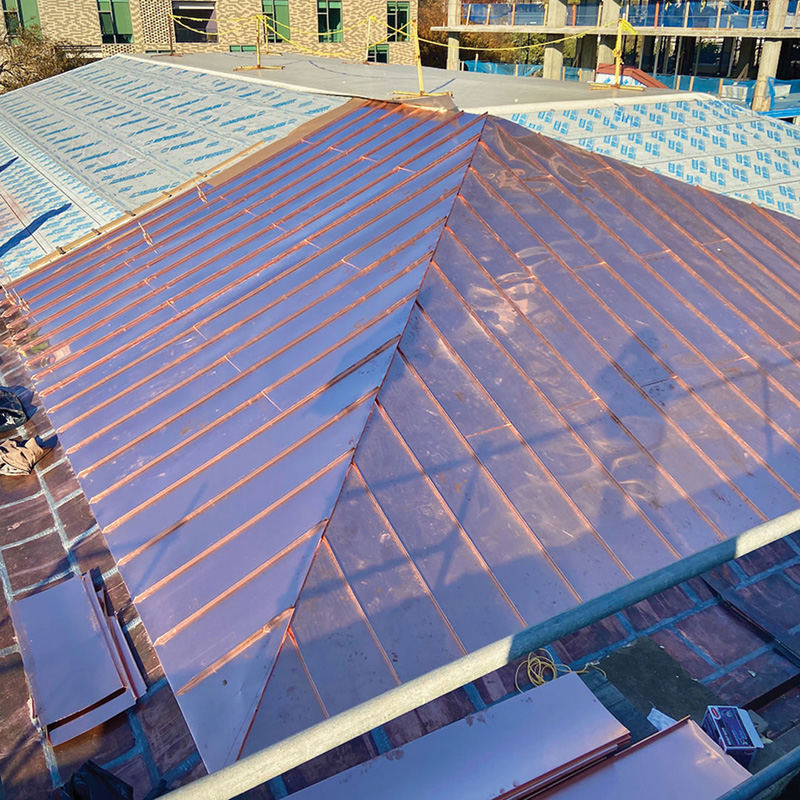
The balustrade was assembled, installed and tied into an expansive built-in perimeter gutter system also custom-fabricated in 20-ounce, fully soldered Revere Copper that included 340 lineal feet of decorative fiberglass; 900 lineal feet of 4- by 4-inch tube steel; 30 field-fabricated wood-framed copper crickets; and 600 square feet of wood and light-gauge metal framed walls.
The Wagner Roofing team of craftsmen also replicated and custom-fabricated 300 lineal feet of 16-ounce lead-coated Revere Copper decorative cornice, soffit and fascia; restored 12 existing dormers; restored the existing wood cupola structure to match the original design; restored the central building’s custom copper skylight with new framing, cladding and insulated glass; and prepared and painted all additional roofing and decorative components designated to remain.
“Wagner Roofing’s crew efficiently moved through the different areas of the project,” Whitmore says. “They planned ahead, dealt with substrate problems quickly, communicated and collaborated with our team about the details of dormer restoration, repairs to the sheet-metal cornice and structural support of the balustrade. The copper and sheet-metal cornice work was exceptional. The slate removal and reinstallation was done with an experienced eye toward historical appearance and system integrity, and the sheet-metal roofing was installed with proficiency.”
The Wagner Roofing team also custom-designed and fabricated a replica of an original decorative, historical shield mounted to the main wing railing system.
East wing
The east wing consisted of one steep-slope slate roof area and a low-slope flat-seam copper roof area.
For the 5,900-square-foot slate roof, team members resurfaced the deteriorated lightweight concrete deck to accommodate new slate and then installed:
- 3/4-inch plywood adhered to the existing Creteplank® deck
- Carlisle® WIP 300HT self- adhering underlayment
- Owens Corning Titanium® UDL25 Synthetic Roofing Underlayment
- North Country Slate: 11- by 20-inch in Unfading Black
For the 1,500-square-foot copper roof, Wagner Roofing craftsmen custom-fabricated 20-ounce Revere Copper double-locked, standing-seam panels to replicate the panels originally installed and fully soldered 20-ounce Revere Copper 18- by 24-inch flat-seam panels.
In addition, the team custom-fabricated, fully soldered 20-ounce Revere Copper built-in gutters and 16-ounce Revere Copper flashings and 4-inch round downspouts.
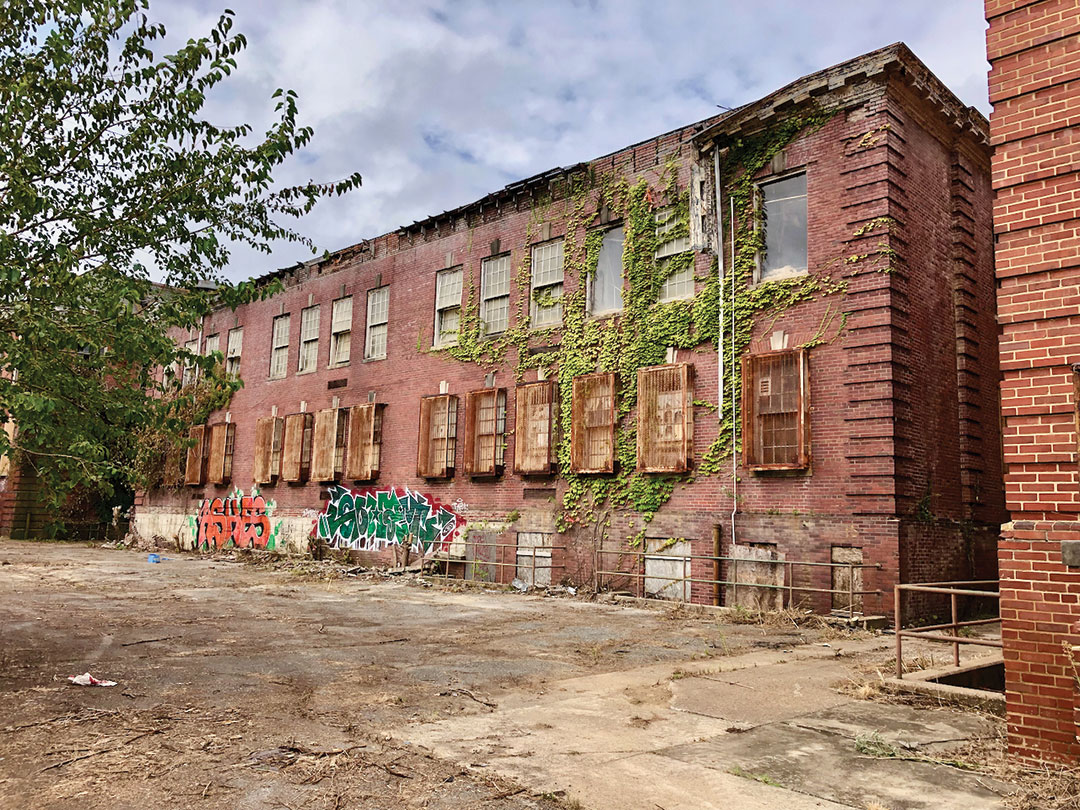
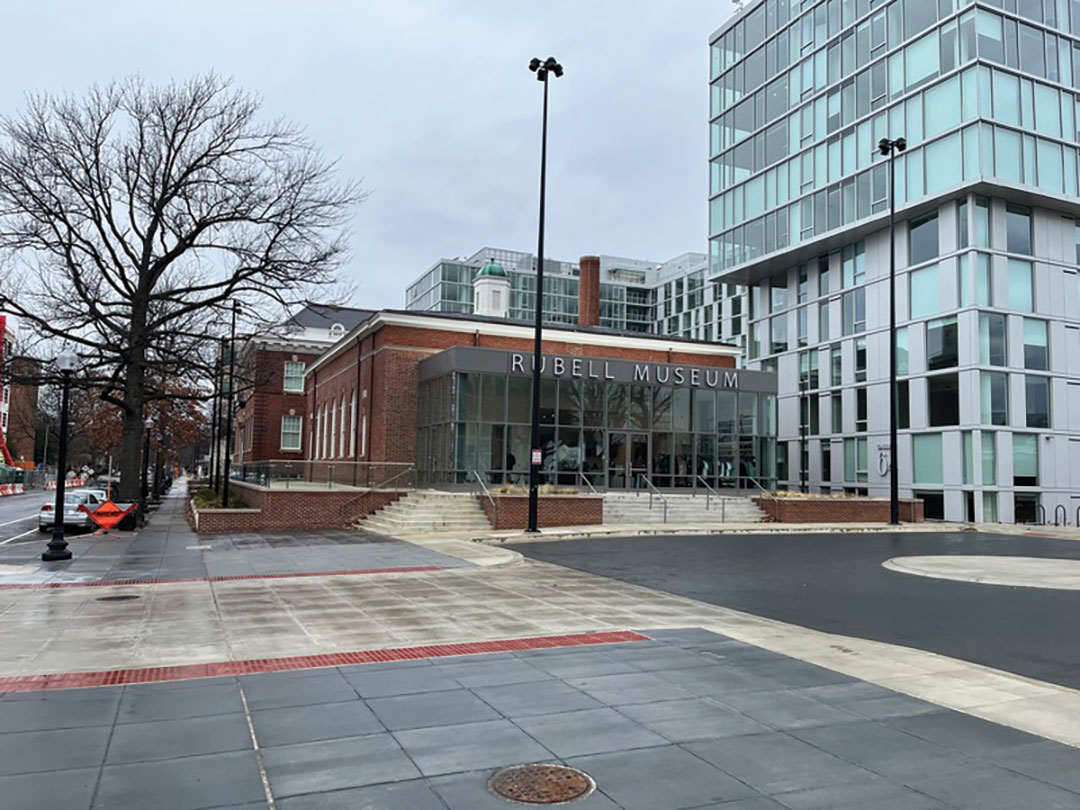
West wing
The team installed the following materials on the west wing’s 1,100-square-foot low-slope roof area:
- Georgia-Pacific 5/8-inch DensDeck® mechanically fastened to the wood plank deck
- GAF SA Vapor Retarder
- GAF 2-inch EnergyGuard Polyiso Insulation
- GAF 1/8-inch-per-foot EnergyGuard Tapered Polyiso Insulation
- GAF .060-mil EverGuard TPO Smooth Membrane
On the west wing’s mansard, the team installed 4,350 square feet of 16-ounce Revere Copper 1-inch standing-seam panels; custom-fabricated, fully soldered 20-ounce Revere Copper built-in gutters with 16-ounce Revere Copper flashings and 4-inch round downspouts; and tied-in the gutter with 975-square-feet of custom-fabricated, fully soldered 20-ounce Revere Copper 18- by 24-inch flat-seam panels.
Hats off
In September 2022, the Wagner Roofing team successfully completed all roof systems. As a result of unforeseen conditions that required new details to be developed with the design team, the project schedule was delayed a few times.
“Almost every time we work on historical buildings, unforeseen challenges arise; that’s just the nature of the beast,” Kraft says. “From the east wing substrate and structural issues to the baluster railing supports for the main wing, having collaborative relationships with The Christman Company and Beyer, Blinder, Belle was key. We worked together to overcome challenges so as to not push out the schedule longer than necessary.”
One month after Wagner Roofing completed its work, Rubell Museum DC opened as a free art gallery for Washington, D.C., residents, featuring 32,000 square feet of gallery space and a bookstore.
“We had a 10-man crew made up of sheet metal, slate and low-slope crew members working on-site at any given time on this project,” Kraft says. “Plus, an additional 40 field workers within the company had spent time on this project. It was truly a team effort across the board!”
For its work on Rubell Museum DC, Wagner Roofing received a 2023 DC Award for Excellence in Historic Preservation from the DC Preservation League.
“Being able to turn an existing school building into an art gallery is fairly unique,” Kraft says. “When we first mobilized on the triage work back in 2020, the overall building was in disarray. It had sat vacant for many years and looked closer to being demolished than restored.
“To be able to look at what the building looks like today versus what it looked like the first day I walked in is truly remarkable,” Kraft continues. “My ‘hats off’ to not only The Christman Company but to all the many subcontractors who were a part of breathing new life into this building.”
PROJECT NAME: Rubell Museum DC
PROJECT LOCATION: Washington, D.C.
PROJECT DURATION: January 2021-September 2022
ROOFING CONTRACTOR: Wagner Roofing Co., Hyattsville, Md.
ROOF SYSTEM TYPE: Copper, slate and TPO membrane
ROOFING MANUFACTURERS: Carlisle® WIP Products, Carlisle, Pa.; EDON Fiberglass, Cleveland; GAF,® Parsippany, N.J.; Georgia- Pacific® Building Products, Atlanta; North Country Slate, Uxbridge, Ontario; Owens Corning, Toledo, Ohio; Revere Copper Products Inc., Rome, N.Y.
CHRYSTINE ELLE HANUS is Professional Roofing’s associate editor and an NRCA director of communications.

