"Of, relating to, or typical of the present or recent times," is how Webster's II New College Dictionary defines modern. The Texas-based Modern Art Museum of Fort Worth, which displays 2,400 significant works of modern and contemporary international art, redefined modern when it moved into a new, breathtaking building, which opened to the public Dec. 14, 2002.
The Modern Art Museum of Fort Worth's new building features a cantilevered, cast-concrete roof system. Jeff Eubank Roofing Co. Inc., Fort Worth, was invited to bid by the general contractor and asked to provide bid plans according to the specifications. The roofing company won the bid and installed a Denver-based Johns Manville Roofing Systems modified bitumen roof system that features lightweight insulating concrete.
Tradespeople constructing the museum soon realized the pieces of art being displayed were not the only masterpieces involved in the project—the building also can be considered a masterpiece in its own right. When installing the roof systems, Jeff Eubank Roofing employees learned aesthetics is everything.
Mark Gann, Jeff Eubank Roofing's estimator and project manager, explains: "We were threatened within an inch of our lives not to get any asphalt on the concrete building. The entire building is a work of art, and asphalt drippings were not part of the plans. The general contractor's staff wore shirts with the logo ‘The Art of Concrete' embroidered on them."
The museum
The museum has a long history—it is the oldest museum in Texas and among the oldest in the West. In 2002, the museum celebrated the 110th anniversary of its founding charter.
The museum was established when 20 Fort Worth women founded its first legal entity, the Fort Worth Public Library and Art Gallery Association, because they wanted to bring culture to their city. The women met this goal when they received a $50,000 donation from philanthropist Andrew Carnegie to construct a building in 1901. In 1954, the museum moved to a new site, which was remodeled in the early 1970s. But the museum's collection eventually outgrew the remodeled site.
In 1996, the museum purchased land in Fort Worth's Cultural District, which houses six museums, several galleries, renowned restaurants and an array of stores. Later that year, the museum's Long Range Planning and Architectural Review Committee invited six internationally prominent architects to submit design proposals. Tadao Ando, an architect from Osaka, Japan, was chosen, and museum construction began in fall 1999. District visitors soon were able to see Ando's vision for a modern work of art.
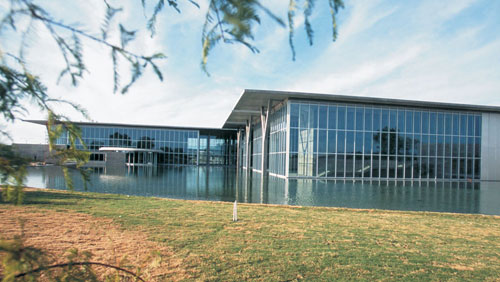
Photo courtesy of The Modern Art Museum of Fort Worth.
The museum sits on 11 acres (4.4 hectares) of land surrounded by sculptures, reflecting ponds and landscaped grounds.
The new building features 40-foot- (12-m-) high glass walls that are framed in metal and surround the building's concrete envelope. The glass walls allow museum patrons to view the surrounding building, reflecting ponds, outdoor sculptures and landscaped grounds.
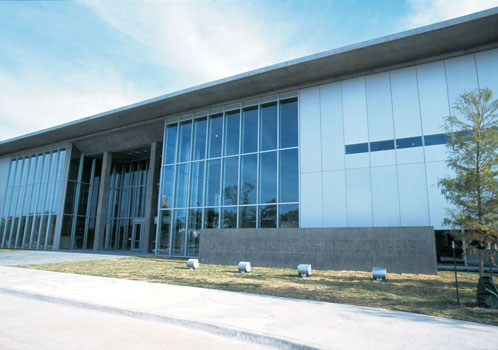
Photo courtesy of The Modern Art Museum of Fort Worth.
The museum features 40-foot- (12-m-) high glass walls that are framed in metal.
The roof systems were designed to shade the building's exterior and allow sunlight to flood the galleries through continuous linear skylights and clerestory windows. Five 45-foot- (14-m-) tall concrete Y-shaped columns support the roof systems.
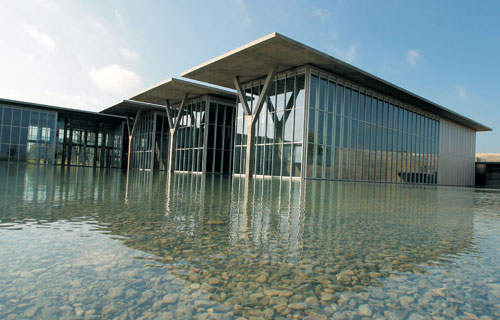
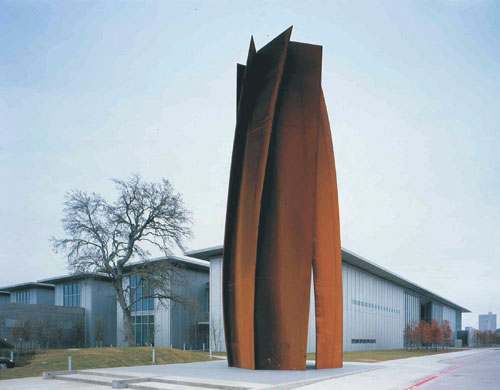
Photos courtesy of the Modern Art Museum of Fort Worth.
The Texas-based Modern Art Museum of Fort Worth features reflecting ponds (above), as well as a sculpture (below)—Vortex, 2002—created by Richard Serra. The steel sculpture sits on an extended walkway in front of the museum and rises 27 feet (8 m) above the museum.
When talking about his design concepts, Ando says: "The aim of my designs are, while embodying my own architectural theories, to impart rich meaning to spaces through natural elements and the many aspects of daily life. … I try to relate the fixed form and compositional method to the kind of life that will be lived in the given space and local society."
Creating art
Jeff Eubank Roofing received the bid package January 2000. Because of a 10-month delay created by other trades' work, roofing work did not begin until October 2001. Bad weather slowed roofing work progress further; the roofing project was not finished until September 2002.
To maintain safety, the general contractor installed safety railings around the building's perimeter, as well as a stair scaffold. But the general contractor would not allow Jeff Eubank Roofing to store materials on-site because of space issues.
"The concrete, glass and skylight contractors took all the available storage space," Gann says.
Therefore, materials were shipped to Jeff Eubank Roofing's warehouse, which is about 5 miles (8 km) from the museum, and roofing workers transported small amounts of material to the job site as needed. Cranes were used to bring materials to the roof, and roofing workers carted materials to areas in which they were working.
The roof area is 85,000 square feet (7650 m²), and the roof systems are long and narrow—varying from 11 feet wide by 375 feet long (4 m wide by 113 m long) to 52 feet wide by 404 feet long (16 m wide by 121 m long). Only 10 roofing workers were used for the job because the roof systems were too narrow to hold more workers.
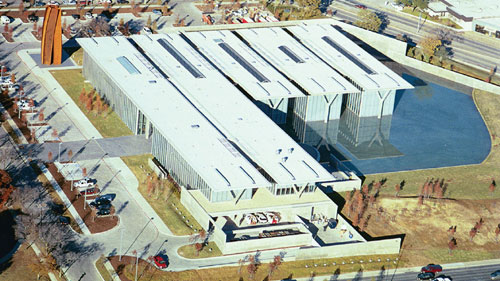
Photo courtesy of Phil Mayfield's Ariel Images, Arlington, Texas.
The Modern Art Museum of Fort Worth's roof systems vary from 11 feet wide by 375 feet long (4 m wide by 113 m long) to 52 feet wide by 404 feet long (16 m wide by 121 m long).
Gann says: "We only could work a small roof section at a time because we had to set the kettle at one end of the roof system. Crew members started working 404 feet (121 m) away and worked back toward the kettle. It would not have been safe to have too many workers in a small roof area."
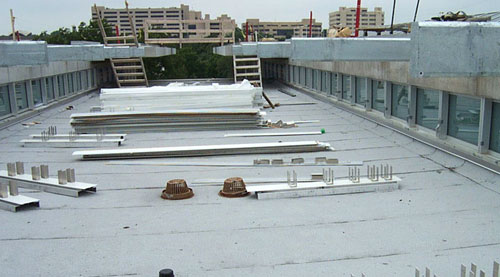
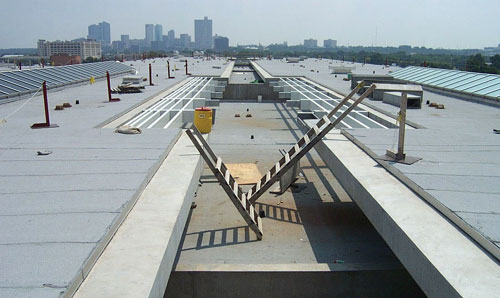
Photos courtesy of Johns Manville Roofing Systems, Denver.
The pictures show typical roof areas between galleries. Metal shades were installed between the iron members to screen natural light entering the galleries through windows.
Roofing work began by installing Elastizell lightweight insulating concrete to provide the roof's slope, which varies from 1/8-in-12 to 3/8-in-12 (0.6 degrees to 1.8 degrees). Extruded polystyrene insulation was embedded into the lightweight insulating concrete.
A Ventsulation venting base sheet then was nailed to the deck, and one ply of Dynabase was mopped on top of the base sheet. Next, a Dynaweld modified granular-surfaced cap sheet was torch-applied.
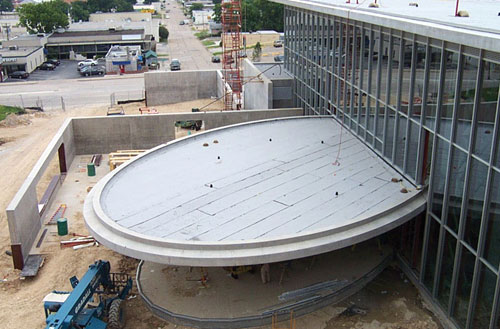
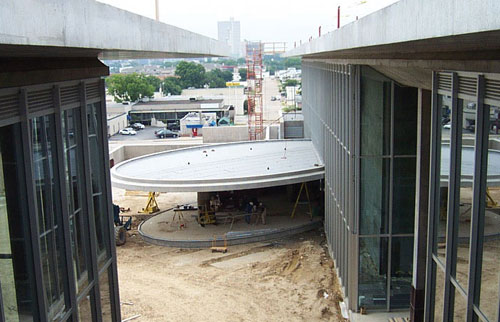
Photos courtesy of Johns Manville Roofing Systems, Denver.
The pictures show the museum restaurant's SBS-modified bitumen roof membrane that was flooded with asphalt, embedded gravel and oversized ballast.
On lower roof sections that are visible to the public from inside the museum, roofing workers flooded the granular-surfaced cap sheet with asphalt and embedded gravel. Large ballast, which was selected by Ando to make the roof systems aesthetically pleasing, was spread on top of the gravel.
Ando's aesthetic requirements did not end with what is visible to the public.
"Ando was so particular that we had to make a roof plan showing the exact placement of one-way roof vents to ensure they would be placed symmetrically," Gann says. "These vents only are visible from the air."
Inaugural exhibition
To celebrate the reopening of the Modern Art Museum of Fort Worth, museum personnel organized an inaugural exhibition, 110 Years: The Permanent Collection of the Modern Art Museum of Fort Worth, the first showing of the museum's permanent collection in its new space. The permanent collection includes works by Vernon Fisher, Philip Guston, Anselm Kiefer, Morris Louis, Agnes Martin, Robert Motherwell, Jackson Pollock, Gerhard Richter, Susan Rothenberg, Sean Scully, Cindy Sherman, Andy Warhol and Carrie Mae Weems.
Although the exhibition closes this month, new acquisitions will be incorporated into the permanent collection's display.
Michael Auping, chief curator for the museum, says: "The permanent collection is one of the best-kept secrets in the art world. I think a lot of people will be surprised by what the museum has collected and how active it has been in recent years."
People also may be surprised by the masterpiece tradespeople created. The new building gives the museum 43,083 square feet (3877 m²) more gallery space and a larger bookstore, lobby and classrooms than the previous building, as well as a restaurant, auditorium, conference room and parking area that were not included in the previous space.
But if visitors don't appreciate the Modern Art Museum of Fort Worth, Gann certainly does.
"As with all large new construction projects, getting through the project is the most rewarding part," Gann says. "But to drive by and see this building and know I had a part in its construction makes me proud."
Kate Gawlik is associate editor of Professional Roofing magazine.
Museum statistics
Total area: 153,000 square feet (13770 m²)
Site: 11 acres (4 hectares)
Gallery: 53,000 square feet (4770 m²)
Educational area: 5,600 square feet (504 m²)
Bookstore: 1,500 square feet (135 m²)
Auditorium: 4,100 square feet (369 m²) with 250 seats
Lobby: 7,400 square feet (666 m²)
Parking: 133 spaces

