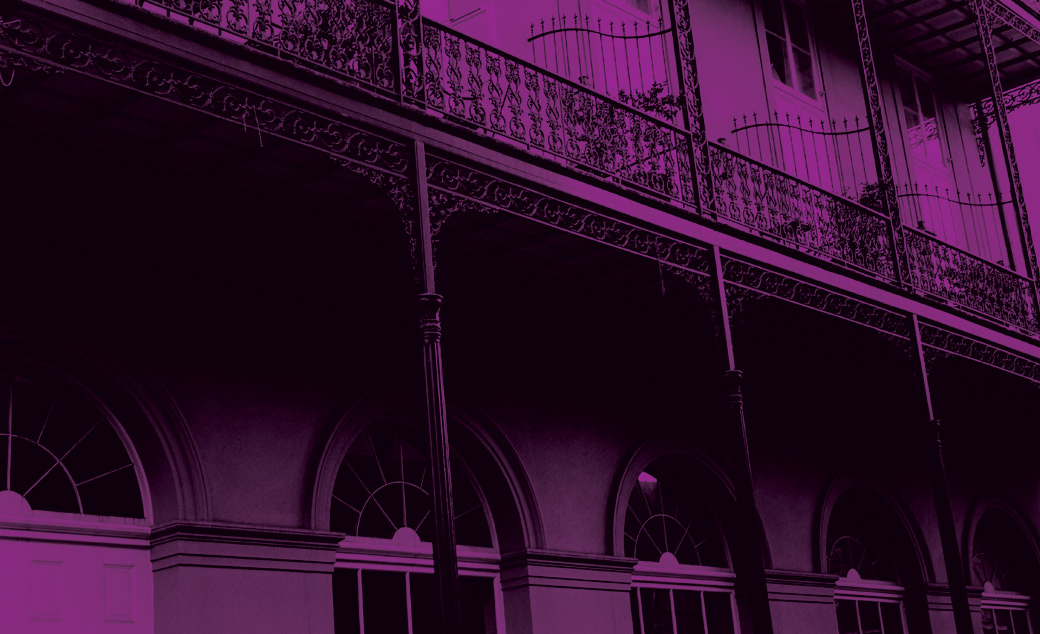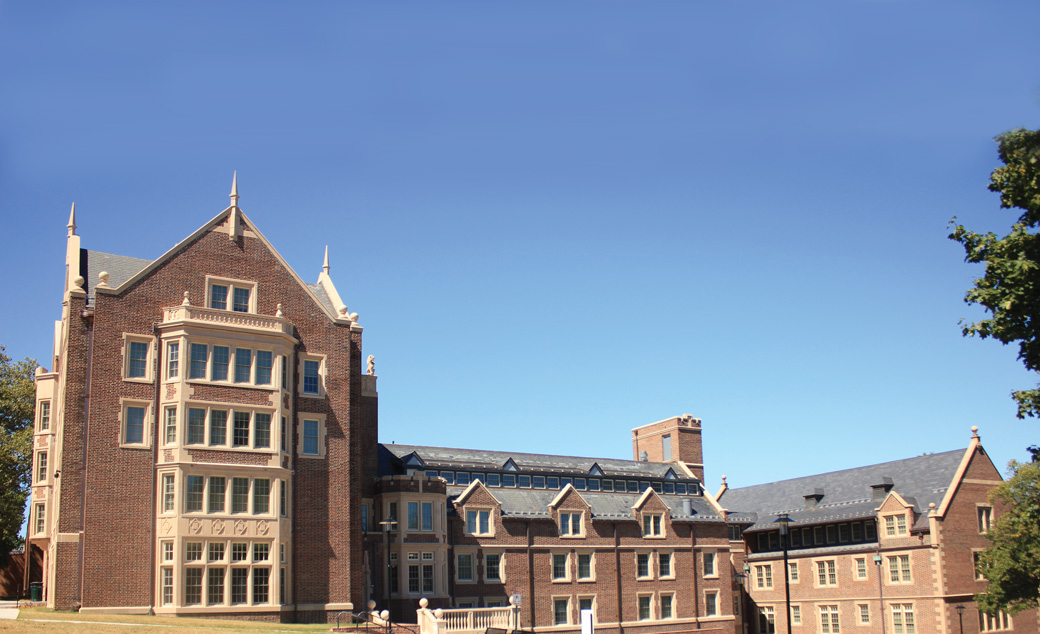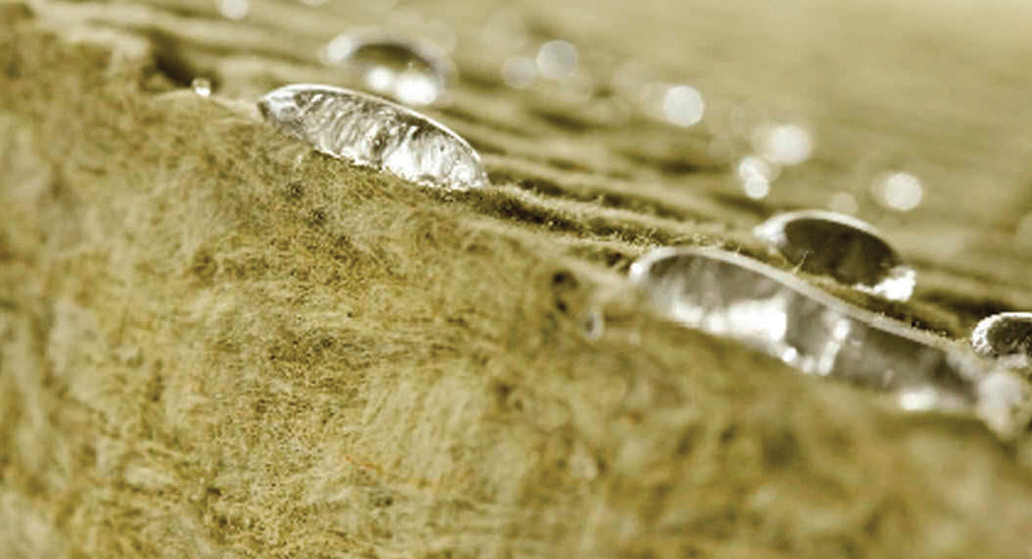The U.S. Solar Decathlon competition has become an international phenomenon.
First organized by the Department of Energy in 2002, the Solar Decathlon challenges teams of university students to design and build energy-independent solar houses that are cost-effective, energy-efficient and attractive. The winner of the competition is the university team that best blends affordability, consumer appeal and design excellence with optimal energy production and maximum efficiency.
In 2007, the Spanish and U.S. governments signed a memorandum of understanding to create Solar Decathlon Europe, a complementary competition to the U.S. decathlon. Spain hosted the first two competitions in 2010 and 2012. In 2014, Solar Decathlon Europe was held in France, transforming the grounds of the Château de Versailles into a solar-powered village showcasing sustainable homes built by university teams from around the world.
The Versailles event
In June and July 2014, Versailles welcomed 20 teams originating from 17 countries and three continents; they were selected from 44 entries from 23 countries. More than 80,000 visitors attended the two-week exhibition. Each team's zero-energy housing solution fit the context and specificities of its homeland.
To meet the challenge of designing and constructing solar houses, each team was given 18 months to design their respective projects. Judges evaluated each house's performance in categories such as architecture, energy efficiency, engineering and construction, comfort, sustainability, innovation and communications (the team's ability to tell the house's story to press and visitors).
The Solar Decathlon has the following goals:
- Educate students and the public about the money-saving opportunities and environmental benefits presented by clean-energy products and design solutions
- Demonstrate the comfort and affordability of homes that combine energy-efficient construction and appliances with renewable energy systems
- Provide students with unique training that prepares them to enter the clean-energy workforce
Since 2002, the Solar Decathlon has involved 112 collegiate teams and established a worldwide reputation as a successful educational program and workforce development opportunity for thousands of students.
Selected teams spent almost two years creating houses to compete across the Solar Decathlon's 10 categories:
- Architecture Contest
- Market Appeal Contest
- Engineering Contest
- Communications Contest
- Affordability Contest
- Comfort Zone Contest
- Appliances Contest
- Home Life Contest
- Commuting Contest
- Energy Balance Contest
The winning team must produce a house that:
- Is affordable, attractive and easy to live in
- Maintains comfortable and healthy indoor environment conditions
- Supplies energy to household appliances for cooking, cleaning and entertainment
- Provides adequate hot water
- Produces as much or more energy than it consumes
Solar Decathlon Europe 2014 featured two U.S. teams: one from Providence, R.I., schools Brown University and Rhode Island School of Design, and another from Appalachian State University, Boone, N.C.
The students from Brown University and Rhode Island School of Design partnered with the University of Applied Sciences in Erfurt, Germany, to form the team Inside Out, which named its entry "Techstyle Haus." In an attempt to promote efficient interactions between people and their environment, Techstyle Haus introduced the concept of a "woven" house with reconfigurable textile walls. By weaving the systems traditionally kept in the background into the foreground, users would be made aware of the house's electrical, heating and water systems and how their behavior affects resource consumption.
Appalachian State University partnered with the University of Angers in Angers, France. Their collaboration, dubbed Team Réciprocité, called their energy-plus house design "Maison Reciprocity." As a low-rise, adaptable, community-centric multifamily housing structure, the affordable and market-ready Maison Reciprocity was constructed using green and sustainable building materials and products. The Polyisocyanurate Insulation Manufacturers Association (PIMA) was a sponsor of the entry.
Team Réciprocité's goal was to reinvent modern living in row house neighborhoods. The team constructed a housing structure with the aim of offering an affordable, healthy, high-quality, durable, sustainable and adaptable housing structure.
PIMA was honored and eager to help. The association's sponsorship underscored the polyisocyanurate insulation industry's commitment to net-zero energy buildings—where the future of construction lies.
In addition to sponsoring the Maison Reciprocity entry, PIMA worked with Team Réciprocité to incorporate polyisocyanurate insulation in a scalable model that could be adapted for different sites, communities and owners.
The insulation provided by Atlas Roofing Corp., Atlanta, which also sponsored the entry, allowed the team to implement 4 inches of Atlas Rboard as continuous insulation over cross-laminated timber panels and the stick-frame walls. This continuous layer of polyisocyanurate wrapping in the building envelope helped the team offer more natural daylight into its traditionally long, narrow row house without sacrificing thermal performance.
The winning entry
The overall winner was "Rhome for DenCity" by the team from Roma Tre University. According to its press materials, the Rhome for DenCity project addressed issues facing metropolitan Rome, including density, climate change, protection of nature and energy savings. The project worked to apply the principles of density and sustainability to the Rome metropolitan area where "housing, country, archaeology and illegal buildings are interwoven."
Team Réciprocité placed first in the Energy Balance Contest and fourth in the Communication Contest. Overall, the team placed ninth in Solar Decathlon Europe 2014.
On behalf of PIMA, I had the honor of attending the decathlon. It was not individual product performance that most impressed visitors to these extraordinary homes. Although they all make exceptional use of the solar power generated by their installed photovoltaic systems and each home has an array of innovative products, it was the synergistic result of the products' application combined with the unbelievable ingenuity of the students and professors that were most impressive.
Nothing was more inspiring than speaking with the students. Their passion was compelling. The intellect and commitment of these future architects, engineers, designers and urban planners to finding sustainable solutions for the planet should give all of us a distinct optimism for our future.
Jared O. Blum is president of the Polyisocyanurate Insulation Manufacturers Association.
Maison Reciprocity
Inspired by the natural ecosystem of Aspen tree colonies, Maison Reciprocity is a prototype design for row house neighborhoods featuring loft-like living in prefabricated modules with minimal environmental impact.
Maison Reciprocity addresses the needs of multiple markets and income levels. Using socioeconomic and real estate data, the team analyzed social housing in France and the growing U.S. entry-level homebuyer market. This analysis found standalone, single-family detached homes have an entry-level housing affordability problem. The reimagined row house concept of Maison Reciprocity provides a high-performance, energy-efficient alternative to high-rise, multifamily development. It offers a flexible design that is responsive to the extreme diversity of regional situations. Conceptually, the design creates a building that fits the scale of townscapes. The Maison Reciprocity design also can grow taller and span farther without the need for more energy-intensive materials such as steel or concrete.
The house's shell was constructed of modular, cross-laminated timber panels, or CLT panels, creating a structure and thermal envelope and flexible, habitable spaces for the home. CLT panels offer a distinct advantage in that they can be flat-packed for easy transport and shipping. Although CLT panels use a large amount of wood, they offer far greater structural performance, allowing for modular building.
CLT panels also are six times lighter and 33 percent thinner than comparable concrete systems. CLT panels possess low embodied energy, provide significant carbon sequestration to balance emissions incurred throughout the process of construction and are manufactured with environmentally friendly resin adhesives.
The urban shell also incorporated a continuous insulation system that included 8 inches of polyisocyanurate insulation, allowing Maison Reciprocity to easily meet passive house standards.
The modular building shell, a living brise-soleil, used acetylated wood as an exterior façade; rain screen and sun-shading louvers; a vegetative roof system; solar thermal system; solar air collector; and photovoltaic panels to protect, provide and produce energy for the home.
Maison Reciprocity was organized around a Container for High-performance Operation, Recirculation and Distribution (CHORD) module that houses all mechanical, plumbing and electrical services as well as a staircase, two full bathrooms, laundry, galley kitchen and mechanical spaces. Once on-site, the CHORD module was fully prepared to power the home, allowing for six exposed offshoots (electrical) into the living spaces of the home. The CHORD module is platform-framed, using the cavity walls for electrical and plumbing runs.
"Using effective and accessible products in Maison Reciprocity such as polyisocyanurate insulation allowed our team to dramatically improve upon the beloved row house typology without radically changing the norm in terms of products and systems," says Appalachian State University Graduate Construction Manager Scott Hopkins. "With a continuous layer of polyisocyanurate wrapping the building envelope, we could let more natural daylight into a traditionally long, narrow row house without sacrificing thermal performance."
The 20 teams
Following is a list of the 20 teams that participated in Solar Decathlon Europe 2014. More information about the event is available at www.solardecathlon2014.fr/en.
Country: France
Project: Liv-Lib'
Team: Team Paris
Team Paris' project envisioned a residential complex composed of two entities: a multifunctional hub owned and
managed by a city and privately owned habitation capsules. The hub would serve as a host for the adjoining capsules,
sharing resources such as electricity and energy production, ventilation, waste and water management.
Country: Taiwan
Project: Orchid House
Team: Team Unicode
Team Unicode's Orchid House was designed for use on urban residential housing rooftops and as an option for social
housing. The most important issues in Taiwan are high temperatures and extreme humidity, so Orchid House was equipped
with eco-friendly systems to use as little energy as possible for interior climate control.
Country: Italy
Project: Rhome for DenCity
Team: Team RHOME
Team RHOME (Rome & Home) addressed issues affecting inhabitants on the outskirts of Rome such as access to housing,
maintaining the countryside, respecting the archeology and the pop-up of illegal buildings. The project sought to
redensify and requalify the city's boundaries by reinforcing urban settlements and working on a sustainable mobility
solution for the metropolitan area.
Countries: U.S. and France
Project: Maison Reciprocity
Team: Team Réciprocité
The reimagined row house design of Team Réciprocité is a low-rise, adaptable, community-centric
multifamily housing structure that is affordable and market-ready. Maison Reciprocity is constructed of entirely
green and sustainable building materials and products.
Country: Switzerland
Project: Your+
Team: Lucerne Team
Your+ focused on creating a solution for the world's ever-growing population and rising energy and land consumption.
With a concept for shared living rooms, the Your+ house has specific roles for each area: public entrance,
semi-public area with a kitchen and a private bedroom space with washing facilities. All these zones are independent
but can be connected via a transitional corridor that also serves other roles such as climate control, daylight
control and social interactivity.
Country: Romania
Project: EFdeN
Team: EFdeN
The entry's concept is to incorporate a greenhouse into a living space, helping people transitioning from rural to
urban living. The greenhouse acts as a multifunctional knot to help generate microcommunities.
Country: Germany
Project: OnTop
Team: OnTop
OnTop's goal was to reinterpret the roofs of existing buildings in Frankfurt, Germany, where there are many unused
spaces (rooftops, terraces and other elevated areas) and build quality housing with solar solutions. The existing
building and the new structure on top have a symbiotic relationship where the old building serves as a carrier and
the new structure supplies both with energy.
Country: The Netherlands
Project: Home With a Skin
Team: Prêt-à-Loger
The Home With a Skin is particularly unique in that it is not a new structure; rather, it is an extra layer put over
an existing house to improve the spatial and climate performances of the house without altering the house's quality.
The skin was inspired by the numerous greenhouses found in The Netherlands and the roughly 1.4 million post-war row
house dwellings.
Country: France
Project: Philéas
Team: Atlantic Challenge
Atlantic Challenge wanted to upgrade, retrofit and enhance the metropolitan housing stock in Nantes, France. The goal
was to incorporate a farming activity within the context of city life. The project focused on creating a solution for
one huge abandoned building and an adjacent green area. Using the Philéas model, both would be reworked and
optimized to create homes with better space use and energy efficiency, as well as an educational farm.
Country: Spain
Project: Ressò
Team: Ressò Team
Ressò Team worked to find a solution to the inefficient, existing and empty buildings stock in Barcelona, Spain. The
project hoped to revitalize pre-existing buildings and help create a new urban regeneration.
Country: Spain
Project: Symbcity
Team: Plateau Team
Plateau Team worked to create a solution for dense and compact cities by focusing on unused spaces on top of
buildings (rooftops, terraces and other elevated areas) that could be reimagined and dedicated to housing, commerce
or equipment.
Countries: Chile and France
Project: Casa FENIX
Team: Team FENIX
Casa FENIX (For Emergency Natural Impact eXtreme) was created to tackle the issue of constant earthquake threats in
Chile where the most notable consequence is increased homelessness. The modular project can evolve from an emergency
shelter to a more permanent home in a sustainable new community.
Country: India
Project: H°
Team: Team Shunya
Through its project H°, the Shunya team designed a sustainable, zero-energy, solar-powered house to meet India's
exponentially increasing demand for urban housing and energy in a sustainable fashion.
Country: Thailand
Project: Adaptive House
Team: KMUTT Team
KMUTT Team's house was designed to address several concerns for the people of Thailand, such as minor earthquakes,
storms and constant flood threats, especially given the 2011 flooding disaster.
Country: Denmark
Project: Embrace
Team: DTU Team
The Embrace dwelling is designed for two people and combines passive architectural solutions with active
technological solutions in one building. The concept behind the name relies on the splitting of the building envelope
into two parts: the thermal envelope and what is referred to as the weather shield.
Country: Germany
Project: Rooftop
Team: Team Rooftop
The Team Rooftop project addressed urban sprawl, noise pollution, wasteful energy consumption and the pressure on
housing markets in cities such as Berlin. The project examined existing inner-city buildings and created a solution
for use on unused spaces such as rooftops that could be transformed into comfortable housing lofts that preserve
energy.
Country: Japan
Project: Renai House
Team: Chiba University Japan
The Renai House was designed in direct response to the destructive tsunami resulting from the Fukushima Disaster
earthquake in 2011. Despite the tragedy, people living along the shoreline of Tohoku, Japan, want to remain in their
hometown. The project provides a solution that allows people to live safely in Tohoku and as a sustainable community.
Country: Costa Rica
Project: Tropika
Team: Team TEC
A major challenge in Costa Rica is an aging population. Team TEC created a housing solution for the senior market
that marries private spaces with communal areas, giving people the opportunity to live independently while
maintaining interaction with the community.
Country: Mexico
Project: Casa
Team: Team Mexico UNAM
Team Mexico UNAM focused on water, the most dramatic environmental issue facing Mexico City, particularly among the
poorer population. The concern is climate change might force millions of inhabitants into poverty by 2020. The Team
Mexico UNAM project designed a sustainable housing solution to address urban sprawl and adapt to environmental
changes.
Countries: U.S. and Germany
Project: Techstyle Haus
Team: Inside Out
Techstyle Haus was designed using highly engineered components and constructed with minimal waste. Totally solar
powered, the Techstyle Haus building system can be implemented in various applications, including single-family and
multifamily housing, mixed-use, utilitarian buildings, and market sheds in rural and infill contexts.



