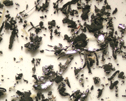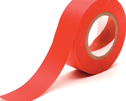Eye Center South in Dothan, Ala., is one of the largest medical and surgical eye care clinics in the southeastern U.S. The clinic specializes in pediatric eye care, diagnostic audiology and facial rejuvenation and treats external eye diseases and movement disorders, among other services. The clinic has expanded its services during the past few years, and in 2008, Marnix Heersink, M.D., Eye Center South's owner and cataract and laser refractive surgeon, decided to add a surgery center to the clinic to better accommodate its patients.
Heersink and his wife live in Holland part time and are interested in Dutch architecture. Heersink wanted the surgery center to implement as many Dutch architectural elements as possible and the existing building updated to match the addition.
Eye Center South hired Saliba Construction, Dothan, to build the addition. Saliba Construction has a long history working with Dothan-based Marty Robbins Roofing Co. Inc. and asked the company to install a roof system on the surgery center and reroof the existing building to match.
"We were asked to help the architect, Dothan-based J. Michael Lee Architect, and design consultant, Willem Weulties from Zutphen, Netherlands, figure out which metal roof system components could be implemented; help design, build and implement the replica metal effects for the project; and work with Saliba Construction to include or adapt as many Dutch architectural features as possible," says Ricky Gray, Marty Robbins Roofing's sales representative and marketing director.
The project
Marty Robbins Roofing began work at Eye Center South in July 2008. Work was performed in phases beginning with installing the roof system on the new surgery center. The existing building then was reroofed to match the surgery center's roof system.
The existing 25,000-square-foot roof system consisted of a metal deck, 2 1/2-inch-thick polyisocyanurate insulation, 45-mil-thick EPDM and ballast.
"We had a crew of six to eight men working at a time," Gray says. "We removed the existing ballast and EPDM membrane down to the existing insulation. We then mechanically fastened a 1/2-inch-thick layer of Perma® Products EPS insulation with polypropylene facing over the existing insulation. For the new roof, we installed 1 1/2-inch-thick (minimum) Atlas Roofing tapered polyisocyanurate insulation with 1/4-inch slope."
Marty Robbins Roofing used its crane to lift and place a Duro-Last® Roofing 40-mil-thick mechanically attached PVC roof system on the roof's low-slope areas. For the roof's steep-slope portions, the crew installed a titanium underlayment and standing-seam metal panel roof system made from Sheffield Metals International pre-weathered 24-gauge Galvalume® metal. The 1 1/2-inch snap-lock panels were roll-formed on-site.
"We formed all roof dormers, louvers, chimney caps, dentil mould and frieze boards in our sheet metal shop," Gray says. "Everything was transported and stored in a job trailer on-site and used as needed. Our metal crew roll-formed all panels on-site."
Marty Robbins Roofing took numerous safety precautions during the project. In addition to holding safety meetings on the first Monday of every month and weekly toolbox talks, the company installed warning lines 10 feet from perimeter edges where mansard roofs had not been framed; covered with plywood and clearly marked all roof openings; and used guardrails and handrails in staging areas where materials were placed on the roof. Additionally, each crew member was equipped with a fall-protection kit, hardhat, safety glasses, gloves and ear plugs when applicable.
"In areas where man-lifts and baskets were used, crew members wore personal fall-protection gear and tied off to the equipment in use," Gray says. "An AES Raptor mobile fall-protection system also was placed on the roof."
The process
Marty Robbins Roofing faced a unique challenge trying to achieve the Dutch architectural appearance the owner desired.
"For much of the project, all we had to base our work on were photographs Heersink took in Holland of Dutch architectural elements he wanted incorporated into the building," Gray says. "Most of the photographs were of structures smaller than the building we were working on, which made it difficult to determine the proper scale needed for the project."
To overcome this obstacle, full-scale models were built in various sizes and shapes to determine what worked best for each roof area.
"We built the dentil mould and chimney caps in different sizes and designs to determine which best duplicated the look the owner wanted us to achieve," Gray says. "This took a lot of patience from everyone involved with the project, but no one gave up until we all were satisfied."
One of the project's main complications was that roof system tear-off and reroofing had to proceed simultaneously.
"Eye Center South was fully functional with all its daily procedures taking place as usual: Surgeries were performed, patient visits were scheduled each day and sanitary conditions needed to be maintained," Gray says. "For this reason, no more tear-off was performed in a day than could be reroofed that same day."
Marty Robbins Roofing took extra precautions to keep the roof system watertight.
"Night seals consisted of caulking the new membrane to the old and pouring Quick Seal 7, a high-swelling material that turns into a gel and creates a temporary barrier, over every tie-in joint," Gray says. "This may have been overkill, but we assured the owner the facility would be kept operational."
According to Gray, trying to keep work progressing during the remodel and new construction was difficult for everyone involved with the project.
"Each trade had to do its part," he says. "Some work could only be done after-hours. Sometimes certain work had to be postponed in areas where medical procedures were being performed because of noise, electrical power, dust, etc."
Nearing completion
After a year of work, Marty Robbins Roofing is putting the finishing touches on Eye Center South and scheduled to complete work in August. Gray says the project has been worth the effort.
"Considering how difficult the design and building processes were, seeing the project near completion and knowing our company has been involved with many aspects of it is electrifying," he says. "There is no other building similar to it anywhere in the area; it truly is one of a kind."
Ashley St. John is Professional Roofing's associate editor.
Project name: Eye Center South
Project location: Dothan, Ala.
Project duration: July 2008-August 2009
Roof system type: Standing-seam metal and PVC
Roofing contractor: Marty Robbins Roofing Co. Inc., Dothan, Ala.
Roofing materials manufacturers: Duro-Last® Roofing Inc., Saginaw, Mich., and Sheffield Metals International, Sheffield Village, Ohio



