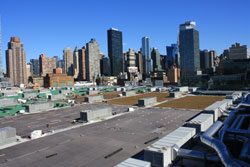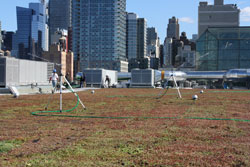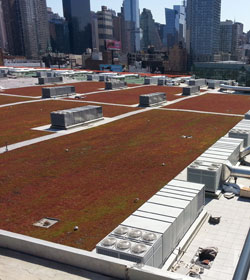Built in 1986, the Jacob K. Javits Convention Center in New York is the city's largest venue for conventions, trade shows and special events, boasting 840,000 square feet of exhibit space. The convention center hosts about 150 events each year with an average annual attendance of 2.5 million visitors.
In 2010, the Javits Center began a major renovation project that includes a new roof. In addition to a new structural roof, a vegetative roof was included because of its effect on storm water retention, energy-saving benefits and aesthetic appeal.

A vegetative roof was installed on the convention center because of its effect on storm water retention, energy-saving benefits and aesthetic appeal. |
"The benefits of installing a vegetative roof at the Javits Center include the reduction of runoff," says Bruce S. Fowle, FAIA, LEED, founding principal of FXFOWLE Architects, New York, and leader of the project's architecture team. "It will cut energy use by reducing temperatures on the roof and lowering the temperature of the air being drawn into the rooftop HVAC units during the cooling season. The green roof adds the aesthetic value of urban open space—the fifth façade of the building that will be seen and appreciated from new adjacent high-rises."
United States Roofing Corp., Norristown, Pa., was chosen to install the convention center's roof system.
Doing it all
The project was planned to start in January 2010 and will be completed by the end of 2013.
It was divided into phases for each of the convention center's 11 bays to avoid disrupting the center's operations. The bays are closed one at a time for construction; events that would have been scheduled for the temporarily closed section are moved to the new North Building.
Currently, seven of the 11 bays have been completely reroofed (including vegetative roof installation); one bay is ready for vegetative roof and paver installation; and three bays have temporary roofs.
U.S. Roofing was selected to perform all the roofing-related work for the project.

The vegetative mats include 14 varieties of sedum; they are grown for nine to 12 months at a farm in upstate New York to adapt to the regional climate. |
"We were asked to do the entire job–demolish the existing roof, concrete curbs, existing conduit and duct work, and expansion joints and install new roofing materials, site waterproofing, pavers and the vegetative roof," says Kevin McHale, project manager for U.S. Roofing.
The original roof was 502,452 square feet. The company removed the roof system from the metal roof deck and above, including fiberboard, EPDM, extruded polystyrene, pavers and ballast.
Early in the project planning, concrete pavers were considered as a protective element for the new roof. However, the heavy pavers would have required a structural upgrade to the roof to support their weight across the entire rooftop. So though concrete pavers were chosen for certain roof areas, incorporating a lightweight vegetative roof for 292,000 square feet was preferred, especially because it would contribute to the goal of earning LEED® Silver status.
After removing the original roof system, U.S. Roofing installed metal deck flute fillers on the vented metal deck areas; 1/2-inch SECUROCK® cover board fastened for FM Global Class 1-75; Siplast Paradiene 20 EGTG polymer-modified bitumen membrane; lightweight insulating concrete (installed by A Deck); a conductive measurement grid—the Vector Mapping Grid™ system from International Leak Detection; Parabase FS fiberglass base sheet fastened for Class 1-75; Paradiene 20 HVTG ply sheet; and Teranap 1M GS polymer-modified bitumen waterproofing ply in green.

The vegetative roof is expected to prevent about 6.8 million gallons of storm water runoff per year. |
Parapro flashing was installed, and Siplast Terapro VTS was added in areas with foot traffic to protect the flashing. The company then installed Situra RedLINE® 40G and 06 waterproof expansion joint systems and a Xero Flor Green Roof System from Xero Flor America, using option XF301+1FL, which weighs 8-9 pounds per square foot when fully saturated.
Where the Xero Flor Green Roof is not installed, 56,000 2- by 2-foot Hanover architectural pavers are installed.
"The Javits project is the first green roof we have installed ourselves instead of using a subcontractor," says Ryan Farragut, vice president of U.S. Roofing. "All the Xero Flor components (the pre-vegetated mats, retention fleece, drainage mat and root barrier) are delivered in rolls. Our previous green roof projects have used modular tray systems. A pre-vegetated mat system is more practical and economical for large-scale projects such as the Javits Center. It's faster to roll out the materials over large sections. If a tray system had been specified for the Javits, installation would take five times longer."
The vegetative mats include 14 varieties of sedum. They are grown for nine to 12 months at a farm in upstate New York to adapt to the regional climate.
The vegetative roof system will reduce storm water runoff volume and peak flow, as well as conserve energy by moderating temperatures on the roof while helping to reduce temperature extremes inside the building. Clayton Rugh, general manager and technical director for Xero Flor America, Durham, N.C., has calculated that the vegetative roof will prevent about 6.8 million gallons of storm water runoff per year.
Recladding the building with high-performance glass, upgrading the control systems and lighting fixtures, and adding a vegetative roof reportedly will reduce the center's energy use by an estimated 26 percent. The vegetative roof also will extend the new roof system's service life by preventing ultraviolet radiation and extreme temperatures from degrading roof components, as well as providing protection from airborne debris.
A measure of good luck
The company has faced various challenges during the project, including working with the other trades conducting work on the building.

The Xero Flor pre-vegetated mat system is delivered in rolls, which can be rolled out over large sections of the roof. |
"As the roofing contractor, our work schedule depends on the other trades doing their jobs on the roof," McHale says. "For example, on this project, there were 98 HVAC units going up on the roof with vast amounts of ductwork."
"One of the special challenges we confronted for this project was integrating the roof system with the new glass for the recladding of the Javits Convention Center curtain wall," Farragut says. "There are so many expansion joints, and we had to design a solution to tie the two together."
McHale says weather posed some issues.
"We lost only four days to Hurricane Sandy," he says. "Cold weather with temperatures below 40 F actually was more of a problem than the super storm."
Nancy Czesak, first vice president of Tishman Construction, New York, the construction management company for the project, says the main challenge was logistics.
"Coordinating and choreographing the entire process—growing the plants; preparing the Xero Flor pre-vegetated mats for transport; trucking them from upstate New York to New York City; managing the traffic and unloading at the Javits Center; getting the mats up onto the roof; and having the installation crews standing by and ready to go," Czesak says. "It takes thoughtful planning and a measure of good luck."
Seeing progress
Once completed, the roof will be the second largest vegetative roof on a single, freestanding building in the U.S. The largest is the 454,000-square-foot Xero Flor vegetative roof on the Dearborn Truck Plant at the Ford River Rouge Complex in Dearborn, Mich.
"The old roof on the Javits had developed leaks," McHale says. "Over the years, more than 600 10- by 10-foot tarps with hoses draining down into barrels had been hung from the interior ceilings to catch rainwater. Seeing those unsightly tarps, which symbolized the problems of the old roof, come down signified the progress we were making on the new roof."
"This is a long project," says Ken Baker, site superintendent for U.S. Roofing. "We knew it would be a multiyear project. We planned for that. Seeing those first sections of the Xero Flor Green Roof System rolling out into place was rewarding. We could start to envision how the roof would look when it is completed."
Krista Reisdorf is Professional Roofing's director of online communications.
Project name: Jacob K. Javits Convention Center
Project location: New York
Project duration: January 2010-December 2013
Roof system type: Vegetative
Roofing contractor: United States Roofing Corp.,
Norristown, Pa.
Roofing manufacturer: Xero Flor America LLC,
Durham, N.C.